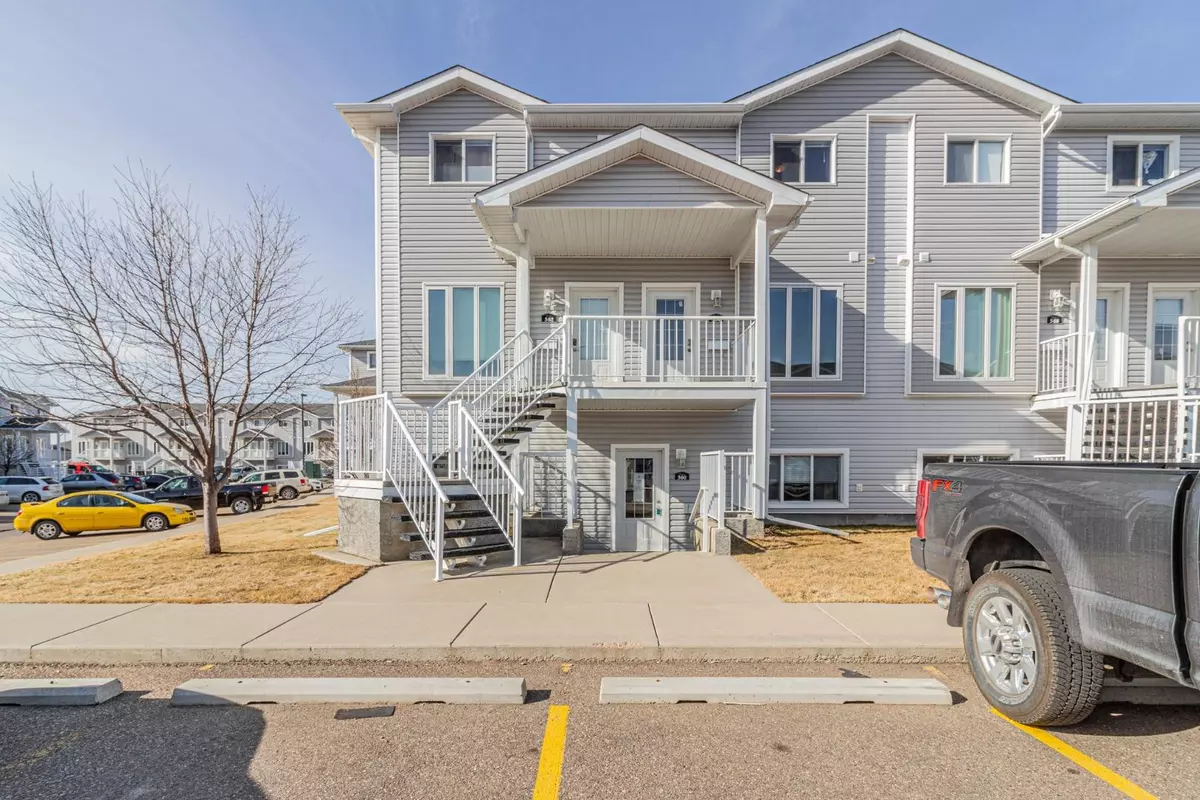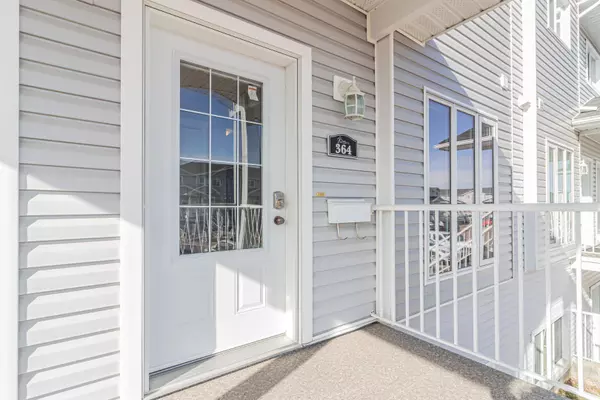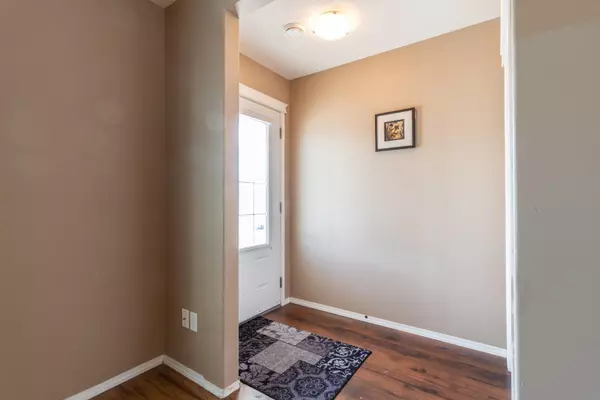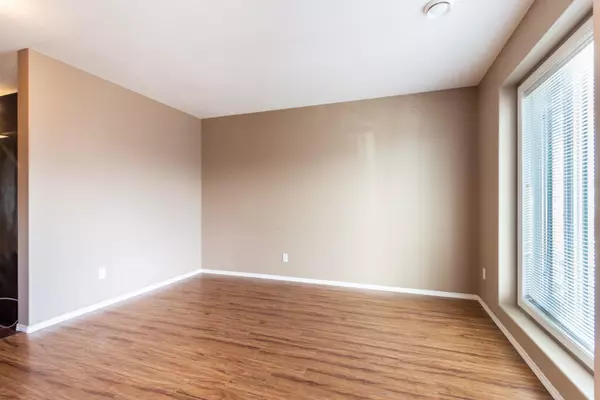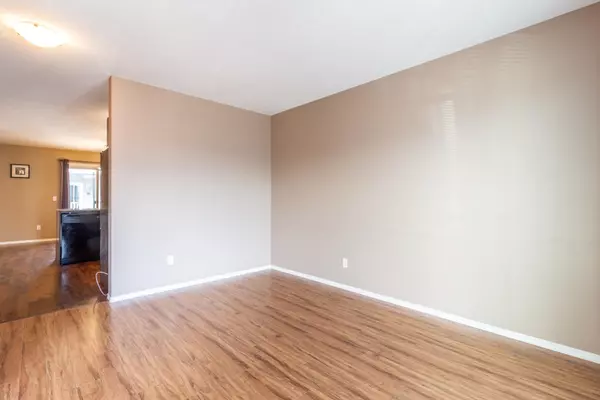$159,500
$166,500
4.2%For more information regarding the value of a property, please contact us for a free consultation.
3 Beds
2 Baths
1,001 SqFt
SOLD DATE : 01/22/2024
Key Details
Sold Price $159,500
Property Type Townhouse
Sub Type Row/Townhouse
Listing Status Sold
Purchase Type For Sale
Square Footage 1,001 sqft
Price per Sqft $159
Subdivision Northeast Crescent Heights
MLS® Listing ID A2093582
Sold Date 01/22/24
Style 2 Storey
Bedrooms 3
Full Baths 1
Half Baths 1
Condo Fees $308
Originating Board Medicine Hat
Year Built 2007
Annual Tax Amount $1,328
Tax Year 2023
Property Description
Attention Revenue seekers, first time buyers, and young families!!! This is a 3 bedroom, 2 bth 2 storey condo. Greeted by a nice entrance with a good sized coat closet you will walk into the cozy yet spacious living room. Kitchen hosts lots of cabinet space that is completed with some beautiful granite countertops. Open to the dining room that has enough room for a good sized table.. Patio doors walk out onto a covered deck that includes an enclosed storage space. Additional storage nicely completed under the stairs by the kitchen as well.. Upper level features 3 good size bedrooms, a full 4 pc bathroom, lots of closet space and upper level laundry for your convenience. In a short walk to the grocery store lots of other amenities and also the family leisure center! This home is move in ready and awaits your polishing touches to make it your own.
Location
Province AB
County Medicine Hat
Zoning R-MD
Direction E
Rooms
Basement None
Interior
Interior Features Breakfast Bar, Granite Counters, Storage, Walk-In Closet(s)
Heating Forced Air, Natural Gas
Cooling Central Air
Flooring Carpet, Laminate, Linoleum
Appliance Other
Laundry In Unit, Upper Level
Exterior
Parking Features None, Off Street, Stall
Garage Description None, Off Street, Stall
Fence None
Community Features Park, Playground, Schools Nearby, Shopping Nearby
Amenities Available Playground, Visitor Parking
Roof Type Asphalt Shingle
Porch Deck
Exposure E
Total Parking Spaces 2
Building
Lot Description See Remarks
Foundation Poured Concrete
Architectural Style 2 Storey
Level or Stories Two
Structure Type Concrete,Vinyl Siding,Wood Frame
Others
HOA Fee Include Gas,Heat,Maintenance Grounds,Professional Management,Reserve Fund Contributions,Snow Removal,Trash
Restrictions Pet Restrictions or Board approval Required
Tax ID 83497947
Ownership Private
Pets Allowed Restrictions, Yes
Read Less Info
Want to know what your home might be worth? Contact us for a FREE valuation!

Our team is ready to help you sell your home for the highest possible price ASAP

"My job is to find and attract mastery-based agents to the office, protect the culture, and make sure everyone is happy! "

