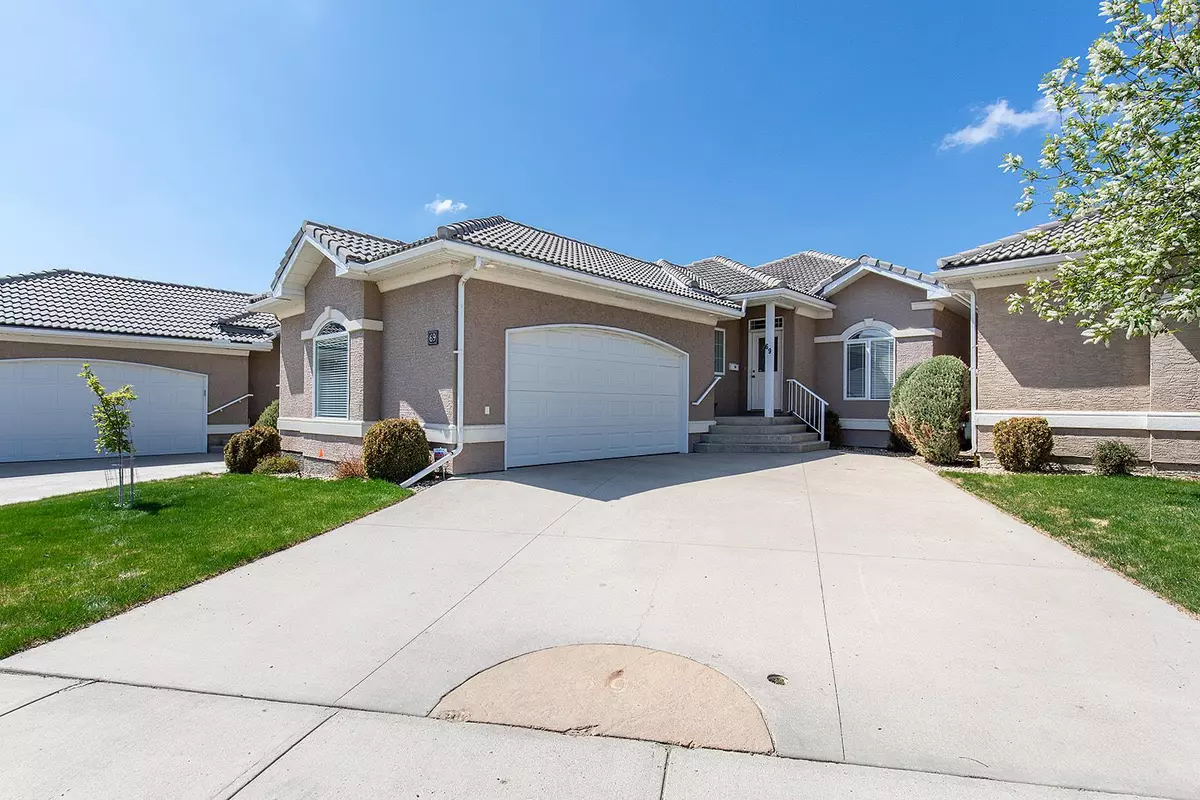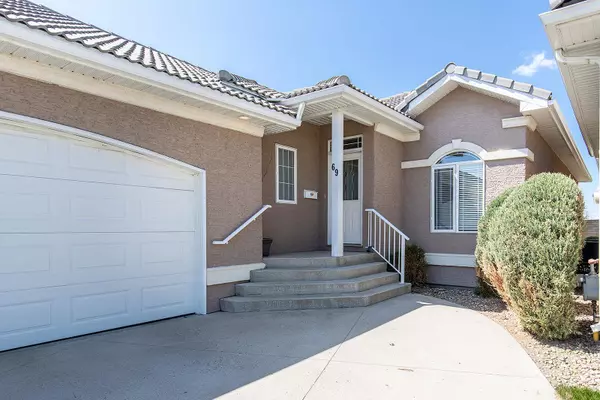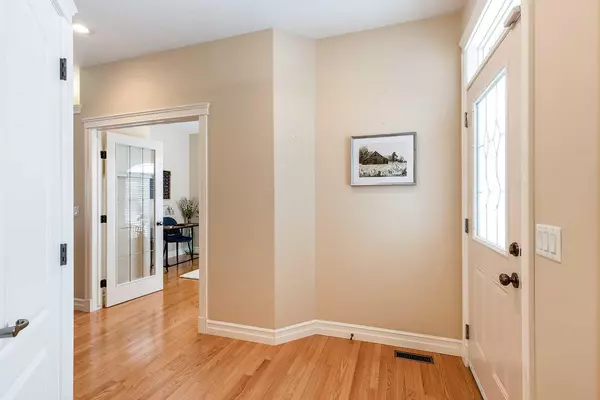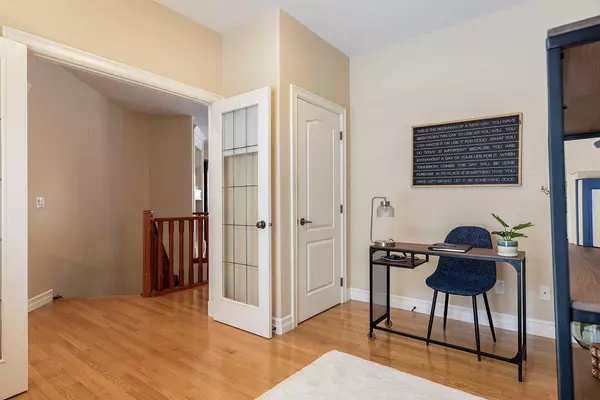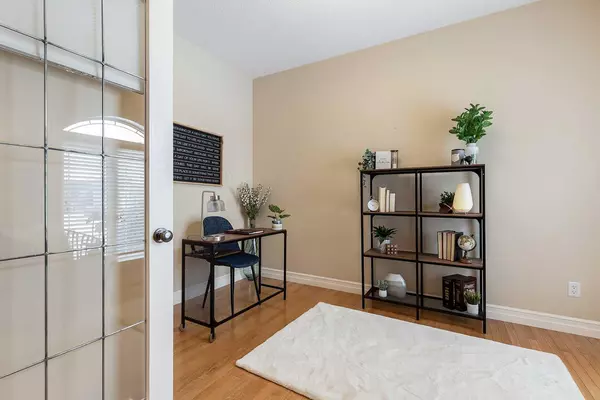$425,000
$425,000
For more information regarding the value of a property, please contact us for a free consultation.
3 Beds
3 Baths
1,335 SqFt
SOLD DATE : 01/25/2024
Key Details
Sold Price $425,000
Property Type Single Family Home
Sub Type Detached
Listing Status Sold
Purchase Type For Sale
Square Footage 1,335 sqft
Price per Sqft $318
Subdivision Riverside
MLS® Listing ID A2100848
Sold Date 01/25/24
Style Bungalow
Bedrooms 3
Full Baths 2
Half Baths 1
Condo Fees $385
Originating Board Medicine Hat
Year Built 2006
Annual Tax Amount $4,001
Tax Year 2023
Lot Size 1 Sqft
Property Description
Don't miss your opportunity to live in the sought after 55+ Gated Community of River Ridge Estates! This beautiful 3 bedroom plus den/office and 2.5 bath home has been impeccably maintained over the years. A spacious main floor living room with floor to ceiling windows, cove ceiling, beautiful wood built-ins, stunning hardwood floors and an electric fireplace. A timeless kitchen with maple cabinets, granite countertops and huge island! The primary bedroom features a 4 pc ensuite with a jetted soaker tub, separate shower and a walk in closet. The main floor also has a 2nd bedroom/den with french doors, laundry room and 2 pc powder room. In the basement you will find a large family room with built-ins and a gas fireplace complete with many large windows allowing for plenty of natural light. Also another large bedroom and an office/den which has been sound proofed, full bath and lots of storage. The large enclosed deck with tinted glass will be the perfect place to entertain family and friends! This home has central air, dual zone heating/cooling and is very well maintained. A double attached, heated garage with direct drive garage doors complete this home perfectly. Condo fees are $385/month and include access to the main building clubhouse with amenities such as a pool, sauna, hot tub, exercise room, theatre room, billiards area and social room, as well as lawn care and snow removal. Begin enjoying the simple life-just lock and leave!
Location
Province AB
County Medicine Hat
Zoning R-MD
Direction NW
Rooms
Other Rooms 1
Basement Finished, Full
Interior
Interior Features Built-in Features, Central Vacuum, French Door, Granite Counters, High Ceilings, Jetted Tub, Kitchen Island, No Animal Home, No Smoking Home, Pantry, Walk-In Closet(s)
Heating Forced Air, Natural Gas
Cooling Central Air
Flooring Carpet, Hardwood, Tile
Fireplaces Number 2
Fireplaces Type Electric, Family Room, Gas, Living Room
Appliance Central Air Conditioner, Dishwasher, Stove(s), Window Coverings
Laundry Main Level
Exterior
Parking Features Concrete Driveway, Double Garage Attached, Garage Door Opener, Heated Garage
Garage Spaces 2.0
Garage Description Concrete Driveway, Double Garage Attached, Garage Door Opener, Heated Garage
Fence None
Pool Indoor
Community Features Clubhouse, Gated, Sidewalks, Street Lights
Amenities Available Fitness Center, Indoor Pool, Party Room, Recreation Facilities, Snow Removal, Spa/Hot Tub
Roof Type Tile
Porch Deck, Glass Enclosed
Lot Frontage 1.0
Total Parking Spaces 4
Building
Lot Description Back Yard, No Neighbours Behind, Landscaped, Underground Sprinklers
Foundation Poured Concrete
Architectural Style Bungalow
Level or Stories One
Structure Type Stucco,Wood Frame
Others
HOA Fee Include Amenities of HOA/Condo,Common Area Maintenance,Maintenance Grounds,Professional Management,Reserve Fund Contributions,Snow Removal
Restrictions Adult Living,Pet Restrictions or Board approval Required
Tax ID 83516491
Ownership Joint Venture
Pets Allowed Restrictions, Yes
Read Less Info
Want to know what your home might be worth? Contact us for a FREE valuation!

Our team is ready to help you sell your home for the highest possible price ASAP

"My job is to find and attract mastery-based agents to the office, protect the culture, and make sure everyone is happy! "

