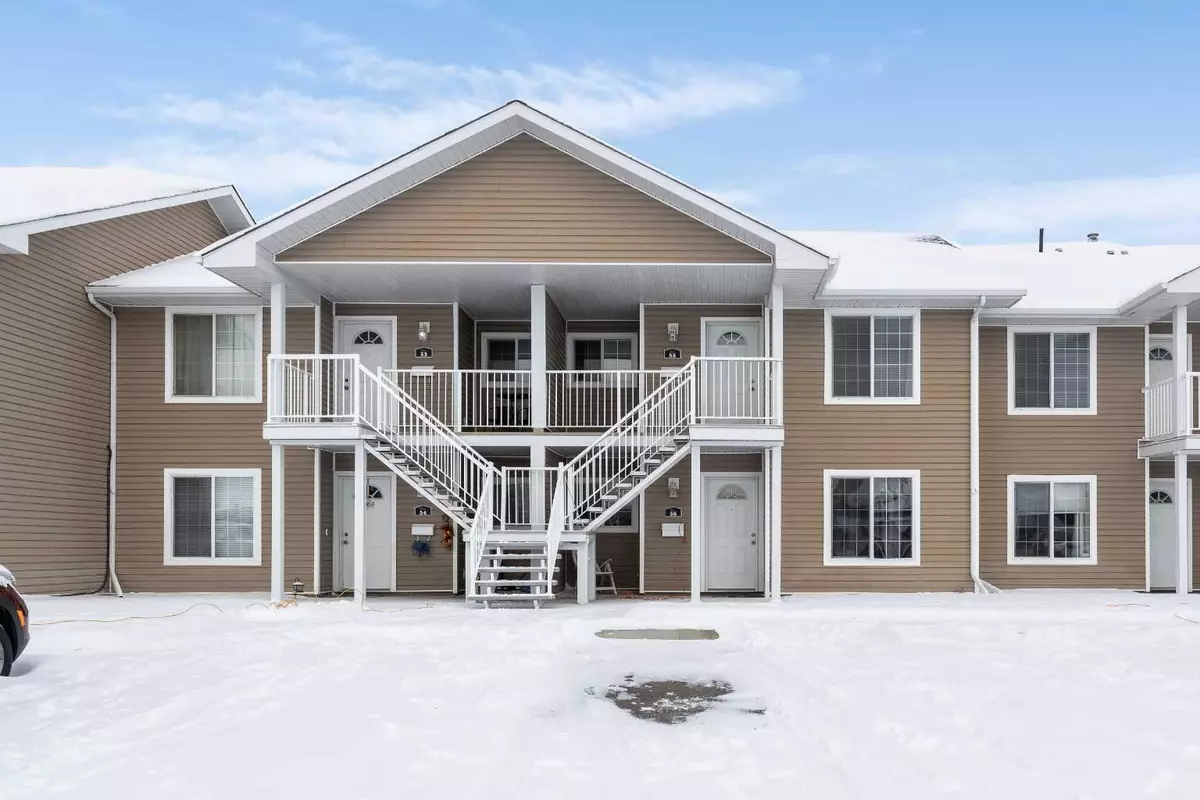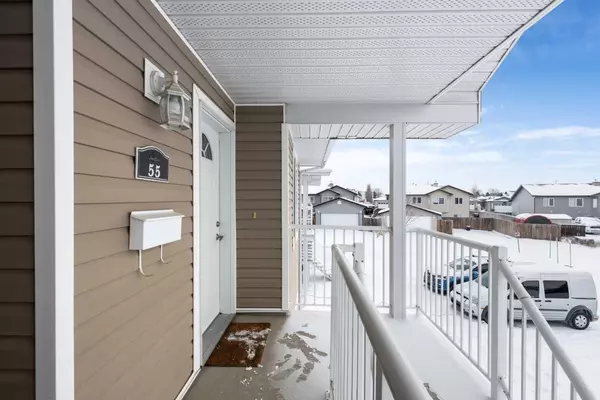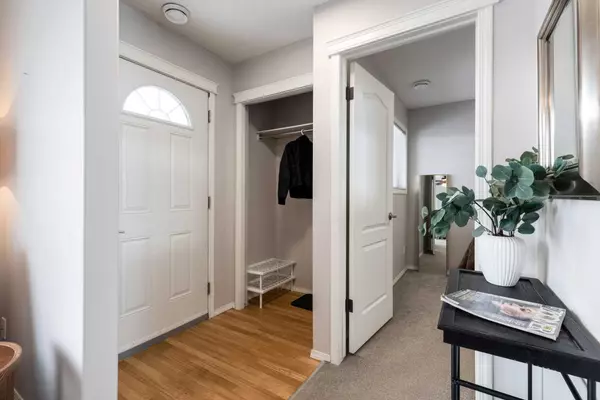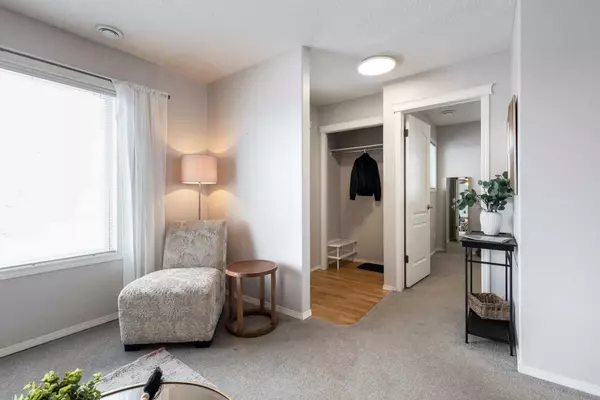$148,900
$148,900
For more information regarding the value of a property, please contact us for a free consultation.
2 Beds
1 Bath
804 SqFt
SOLD DATE : 01/25/2024
Key Details
Sold Price $148,900
Property Type Townhouse
Sub Type Row/Townhouse
Listing Status Sold
Purchase Type For Sale
Square Footage 804 sqft
Price per Sqft $185
Subdivision Northeast Crescent Heights
MLS® Listing ID A2101981
Sold Date 01/25/24
Style Bungalow
Bedrooms 2
Full Baths 1
Condo Fees $279
Originating Board Medicine Hat
Year Built 2005
Annual Tax Amount $1,226
Tax Year 2023
Property Description
Exceptional 2-bedroom condominium nestled in a prime location, just a leisurely stroll away from an array of conveniences, the renowned Big Marble Go Centre, pathways, green spaces, shopping and schools. This top floor condo is move in ready, featuring recent and modern paint, updated lighting, stainless steel appliances and full bathroom with direct access to the primary bedroom. The well-designed layout encompasses an inviting and very livable space, a practical kitchen updated kitchen with lots of counter space, access to both front and rear decks, and a generously sized secured storage room. Embracing a pet and family friendly atmosphere, this condominium also presents itself with remarkably affordable condo fees, covering water and gas/heat expenses. Adding to the allure are the two designated parking stalls conveniently situated in front of the unit, underscoring the undeniable value inherent in this exceptional residence.
Location
Province AB
County Medicine Hat
Zoning R-MD
Direction SW
Rooms
Basement None
Interior
Interior Features See Remarks
Heating Forced Air
Cooling Central Air
Flooring Carpet, Linoleum
Appliance Central Air Conditioner, Dishwasher, Range Hood, Refrigerator, Stove(s), Washer/Dryer
Laundry In Unit
Exterior
Parking Features Stall
Garage Description Stall
Fence Fenced
Community Features Park, Pool, Schools Nearby, Shopping Nearby, Walking/Bike Paths
Amenities Available Snow Removal
Roof Type Asphalt Shingle
Porch Deck
Total Parking Spaces 2
Building
Lot Description Other
Foundation Poured Concrete
Architectural Style Bungalow
Level or Stories One
Structure Type Vinyl Siding
Others
HOA Fee Include Common Area Maintenance,Gas,Heat,Insurance,Reserve Fund Contributions,Water
Restrictions Pets Allowed
Tax ID 83501205
Ownership Private
Pets Allowed Restrictions
Read Less Info
Want to know what your home might be worth? Contact us for a FREE valuation!

Our team is ready to help you sell your home for the highest possible price ASAP

"My job is to find and attract mastery-based agents to the office, protect the culture, and make sure everyone is happy! "






