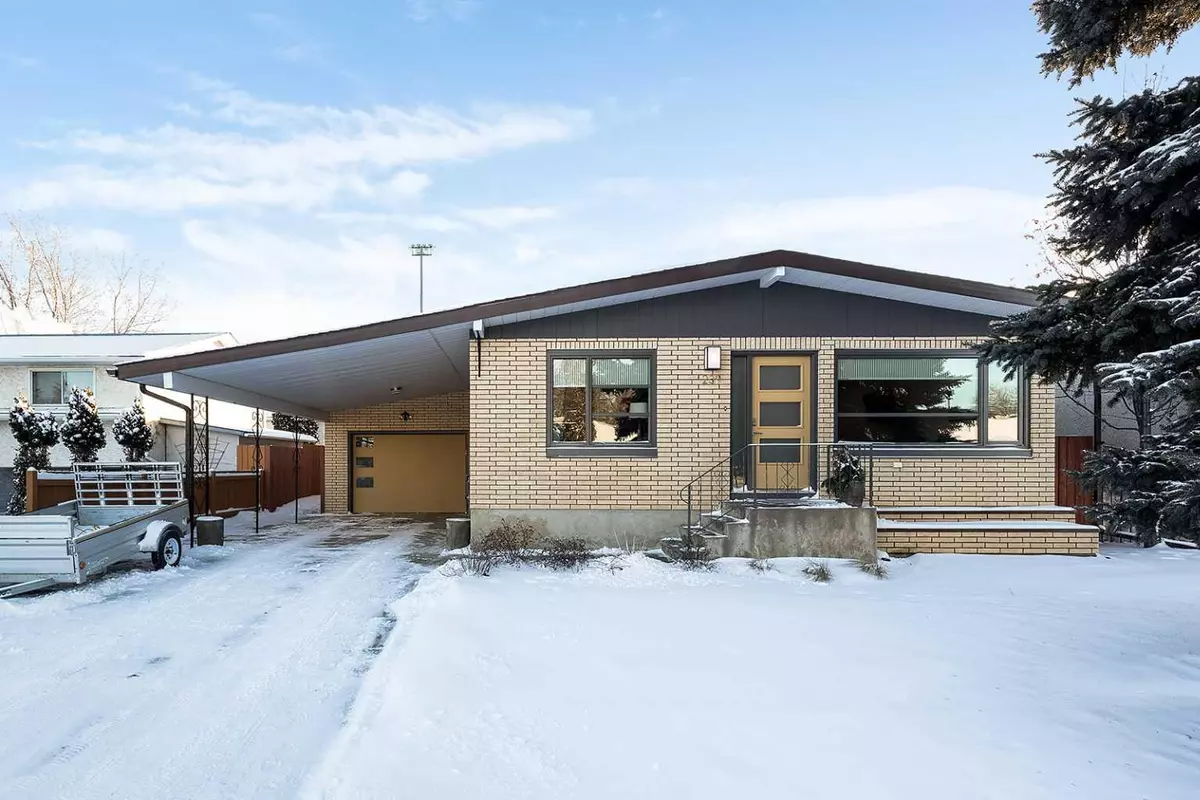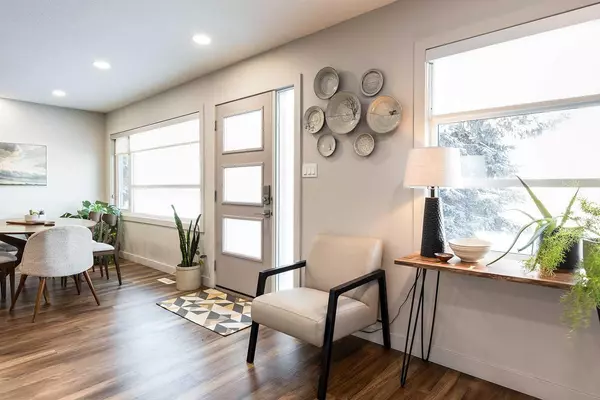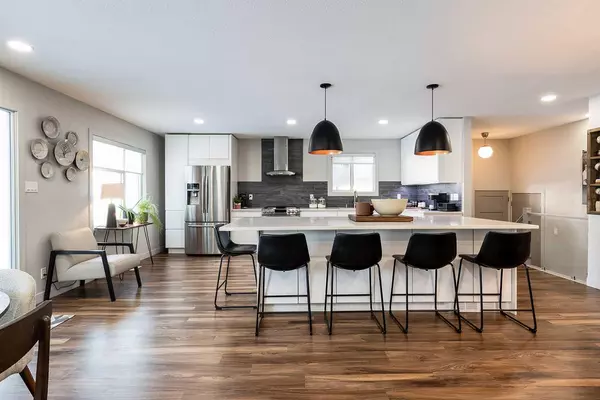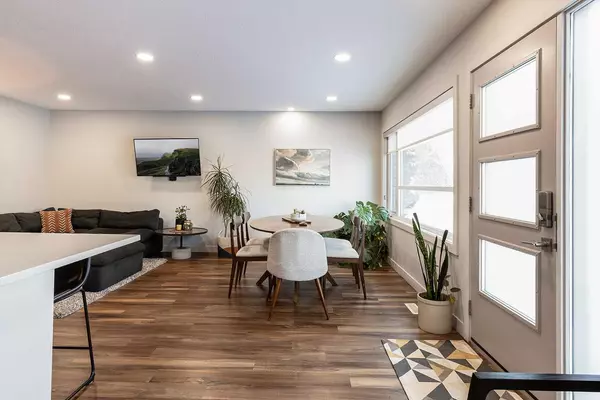$405,100
$399,900
1.3%For more information regarding the value of a property, please contact us for a free consultation.
4 Beds
3 Baths
1,164 SqFt
SOLD DATE : 01/26/2024
Key Details
Sold Price $405,100
Property Type Single Family Home
Sub Type Detached
Listing Status Sold
Purchase Type For Sale
Square Footage 1,164 sqft
Price per Sqft $348
Subdivision Northeast Crescent Heights
MLS® Listing ID A2102250
Sold Date 01/26/24
Style Bungalow
Bedrooms 4
Full Baths 3
Originating Board Medicine Hat
Year Built 1974
Annual Tax Amount $2,905
Tax Year 2023
Lot Size 6,344 Sqft
Acres 0.15
Property Description
Fully Renovated 4 Bedroom 3 Bathroom Bungalow in a quiet family friendly neighbourhood! Offering a modern & spacious open concept with sleek white kitchen featuring quartz countertops including huge island with seating for 5, tiled backsplash, full stainless steel appliance package including gas stove, and good sized dining area & living room with large bright windows. This is the perfect layout for busy families and entertaining. Also on the main, is the primary bedroom with oversized closet and well laid out four piece ensuite with large walk-in shower, double sinks, sleek storage cabinetry and tiled floor, as well as the second bedroom and four piece bathroom with a beautiful quartz tub surround and countertop. The finished basement includes two bedrooms with large closets that have great built-in storage options, a large family/games room with built-in snack bar, and laundry room with ample counter and storage cabinetry. The attached heated oversized single garage with a covered carport, provides ample space for parking, storage, and projects. Enjoy the convenience of a cozy private covered patio with gasline for your BBQ; ideal for outdoor entertaining or simply relaxing. The fully fenced terraced backyard is landscaped with sod & underground sprinklers (front & back), and variety of shrubs, trees & fruit trees. Backing on to McCoy Highschool field means you have no neighbours behind you and easy access for outdoor activities! Three other schools (elementary, middle & high) within 2 blocks provides accessibility for kids to easily walk or bike to school. Significant updates including replaced windows & doors, modern light fixtures & LED pot lighting, vinyl plank flooring, kitchen & baths, casing & trim, hot water tank, and shingles(2015), contribute to the homes contemporary appeal. Within walking distance to shopping, BIg Marble Go Centre, parks & pathways. Whether you're a family seeking a perfect layout at an affordable price, or someone looking to downsize into a well-maintained bungalow, this property offers a blend of modern comfort and practicality. Don't miss the opportunity to make this house your home!
Location
Province AB
County Medicine Hat
Zoning R-LD
Direction W
Rooms
Other Rooms 1
Basement Finished, Full
Interior
Interior Features Closet Organizers, Kitchen Island, No Smoking Home, Open Floorplan, Quartz Counters, Vinyl Windows
Heating Forced Air
Cooling Central Air
Flooring Vinyl Plank
Appliance Bar Fridge, Central Air Conditioner, Dishwasher, Dryer, Garage Control(s), Garburator, Gas Stove, Microwave, Range Hood, Refrigerator, Washer, Window Coverings
Laundry In Basement, Laundry Room
Exterior
Parking Features Attached Carport, Concrete Driveway, Garage Door Opener, Heated Garage, Off Street, Single Garage Attached
Garage Spaces 1.0
Garage Description Attached Carport, Concrete Driveway, Garage Door Opener, Heated Garage, Off Street, Single Garage Attached
Fence Fenced
Community Features Park, Playground, Schools Nearby, Shopping Nearby, Walking/Bike Paths
Roof Type Asphalt Shingle
Porch Patio, See Remarks
Lot Frontage 52.0
Total Parking Spaces 3
Building
Lot Description Back Lane, Back Yard, Backs on to Park/Green Space, Fruit Trees/Shrub(s), Front Yard, Lawn, No Neighbours Behind, Landscaped, Underground Sprinklers, Treed
Foundation Poured Concrete
Architectural Style Bungalow
Level or Stories One
Structure Type Brick,Stucco
Others
Restrictions None Known
Tax ID 83514660
Ownership Private
Read Less Info
Want to know what your home might be worth? Contact us for a FREE valuation!

Our team is ready to help you sell your home for the highest possible price ASAP

"My job is to find and attract mastery-based agents to the office, protect the culture, and make sure everyone is happy! "






