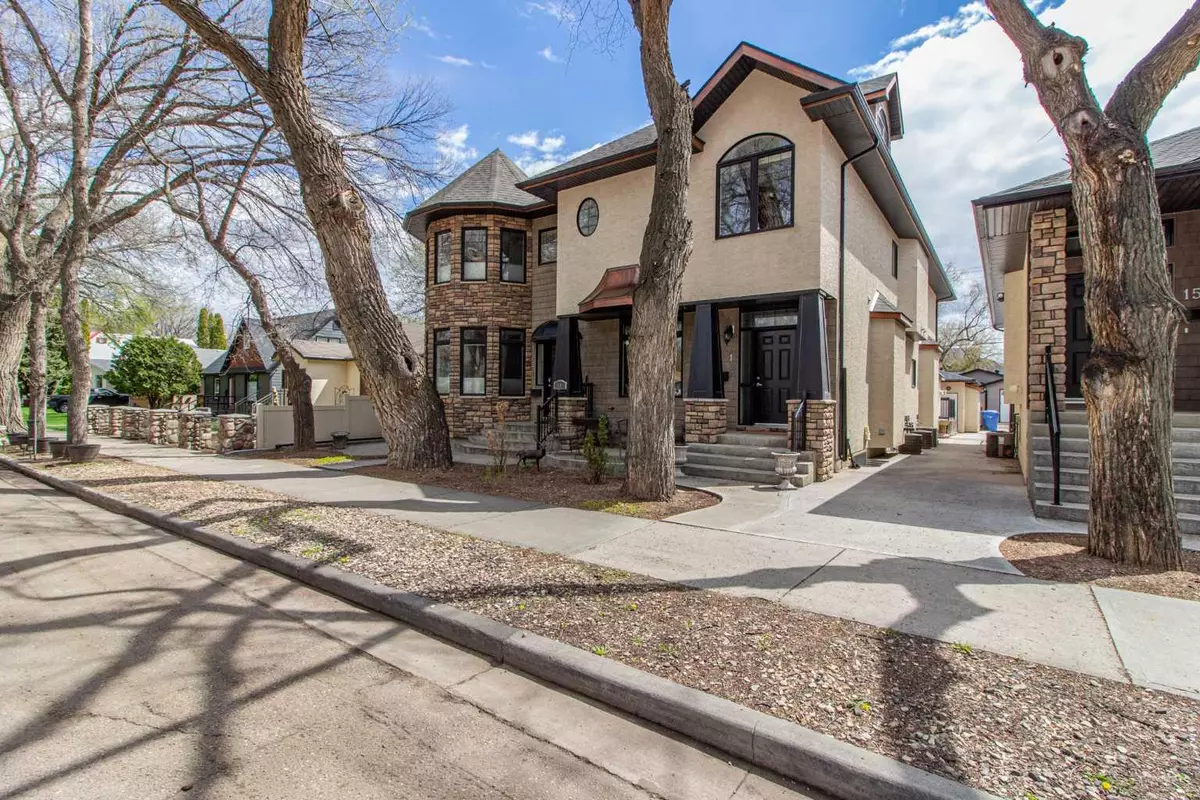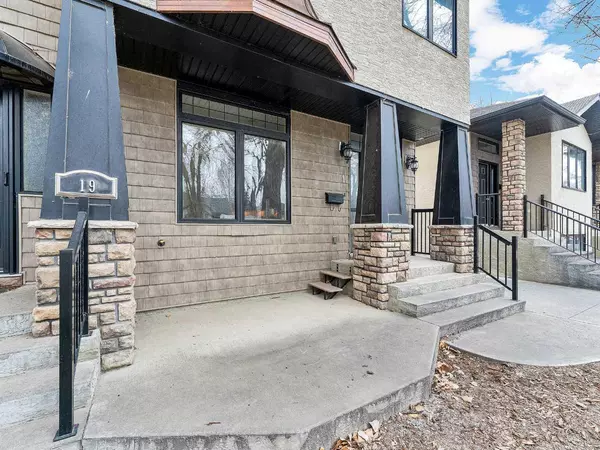$325,000
$329,900
1.5%For more information regarding the value of a property, please contact us for a free consultation.
3 Beds
4 Baths
1,529 SqFt
SOLD DATE : 01/29/2024
Key Details
Sold Price $325,000
Property Type Townhouse
Sub Type Row/Townhouse
Listing Status Sold
Purchase Type For Sale
Square Footage 1,529 sqft
Price per Sqft $212
Subdivision Riverside
MLS® Listing ID A2096859
Sold Date 01/29/24
Style 2 and Half Storey
Bedrooms 3
Full Baths 3
Half Baths 1
Condo Fees $350
Originating Board Medicine Hat
Year Built 2005
Annual Tax Amount $2,667
Tax Year 2023
Property Description
Nestled on a quiet, beautifully tree lined street in Riverside this home offers it all. This 2.5 storey Townhouse style home features 2+1 bedrooms, 3.5 bathrooms, 1529 square feet and a single detached garage. 4 levels of well designed living space make this the perfect home for your family. Main floor is inviting and bright with a good sized living room, 2 pc bathroom and spacious kitchen/dining room area. The U-shaped kitchen features under cabinet lighting, stainless steel appliances, tiled backsplash, a great space for the chef in the house. On the second level the primary bedroom hosts a large walk-in closet and 4pc bathroom with shower plus a jacuzzi tub; relax & soak those worries away! The 2nd bedroom has a pocket door giving direct access to the 4pc bathroom. Laundry space is also conveniently located on this level. Head up to the third level where you will find an amazing loft space with a window seat and could serve as an office, playroom, fitness area or hobby/craft room. The basement is fully developed with a family room, additional bedroom and 4pc bathroom. Detached single garage gives you off street parking and additional storage space. Condo fees are $350/month which include snow removal, exterior maintenance, & reserve fund. Maintenance free living that is available immediately on a quiet street close to downtown! Call today for a private showing.
Location
Province AB
County Medicine Hat
Zoning R-MD
Direction N
Rooms
Other Rooms 1
Basement Finished, Full
Interior
Interior Features Central Vacuum, Jetted Tub, Storage, Walk-In Closet(s)
Heating Forced Air, Natural Gas
Cooling Central Air
Flooring Carpet, Tile, Vinyl
Appliance Central Air Conditioner, Dishwasher, Microwave Hood Fan, Refrigerator, Stove(s), Washer/Dryer, Window Coverings
Laundry See Remarks, Upper Level
Exterior
Parking Features Alley Access, Assigned, On Street, Single Garage Detached
Garage Spaces 1.0
Garage Description Alley Access, Assigned, On Street, Single Garage Detached
Fence Partial
Community Features Park, Shopping Nearby, Walking/Bike Paths
Amenities Available Snow Removal, Trash
Roof Type Asphalt Shingle
Porch None
Exposure N
Total Parking Spaces 1
Building
Lot Description Other
Foundation Poured Concrete
Architectural Style 2 and Half Storey
Level or Stories 2 and Half Storey
Structure Type Stucco,Vinyl Siding,Wood Frame
Others
HOA Fee Include Common Area Maintenance,Insurance,Reserve Fund Contributions,Snow Removal,Trash
Restrictions None Known
Tax ID 83502519
Ownership Option
Pets Allowed Yes
Read Less Info
Want to know what your home might be worth? Contact us for a FREE valuation!

Our team is ready to help you sell your home for the highest possible price ASAP

"My job is to find and attract mastery-based agents to the office, protect the culture, and make sure everyone is happy! "






