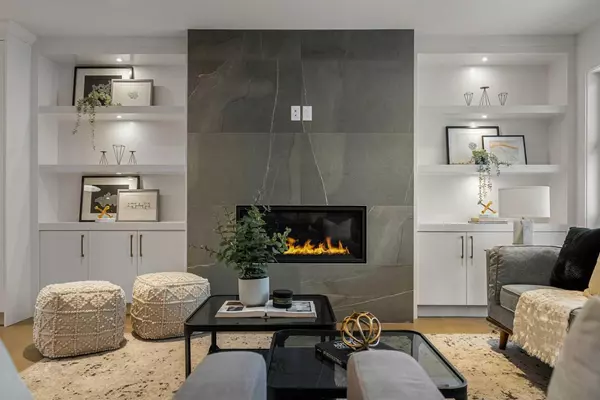$1,399,900
$1,399,900
For more information regarding the value of a property, please contact us for a free consultation.
5 Beds
3 Baths
1,709 SqFt
SOLD DATE : 02/06/2024
Key Details
Sold Price $1,399,900
Property Type Single Family Home
Sub Type Detached
Listing Status Sold
Purchase Type For Sale
Square Footage 1,709 sqft
Price per Sqft $819
Subdivision Charleswood
MLS® Listing ID A2103783
Sold Date 02/06/24
Style Bungalow
Bedrooms 5
Full Baths 3
Originating Board Calgary
Year Built 1963
Annual Tax Amount $4,110
Tax Year 2023
Lot Size 6,157 Sqft
Acres 0.14
Property Description
Discover modern luxury in the heart of Charleswood with this meticulously renovated executive 5 bedroom home spanning over 2,000 square feet. This residence is an absolute modern masterpiece that showcases style and comfort like no other. The extensive restoration process involved a complete overhaul, stripping the property down to its frame and meticulously rebuilding it using only the finest available materials. Enter a home designed with sophistication, featuring an open staircase adorned with custom glass railings, premium oak flooring, and a cozy gas fireplace. The heart of this residence is the beautifully crafted custom kitchen, boasting stunning book-matched walnut cabinetry, a grand island, Miele Professional 36" gas range, a Miele 48" professional stainless steel fridge, Miele Dishwasher, imported designer quartz surfaces, convenient coffee bar, under-cabinet lighting, and elegant pendant lights. This intelligently designed space seamlessly blends with the dining and living areas, destined to be the focal point of your new home—a cherished area for sharing moments with friends and family. The master retreat offers impressive views, a spacious walk-in closet with LED motion lighting and site-finished cabinetry, a spa-like shower and soaker tub, double sinks in a floating vanity, LED undermount lighting, heated floors, and sound. The main floor also includes a versatile bedroom/den, a second large bedroom, and a three-piece bathroom with heated floors. Additionally, you'll find a highly functional mudroom with ample storage and stacked washer and dryer. The lower level showcases creativity with a media room, wet bar, games area, 4th and 5th bedrooms, a 3-piece bath, and ample storage space. Outside, the private sunny west-facing yard features a large deck with a BBQ hookup, perfect for enjoying the outdoors. An impressive oversized double 24' x 24' car garage with 10FT ceilings, EV charging, insulated and heated completes this residence, offering the perfect blend of functionality and luxury. Significant improvements and updates include all-new electrical and plumbing inside the home, new services to city hookup (sewer, water power) to the property, roughed-in A/C, irrigation, black vinyl windows, sound/data throughout, and upgraded insulation. Conveniently located close to downtown, LRT transit, major access routes, prominent schools, University of Calgary, community centers, Calgary Winter Club, shopping centers, and golf courses. Schedule a private showing today and spend 10 minutes in the tranquil yard to feel its serenity • Ensure you take pleasure in exploring the 3D virtual tour and accessing the complete photo shoot!!
Location
Province AB
County Calgary
Area Cal Zone Nw
Zoning R-C1
Direction E
Rooms
Basement Finished, Full
Interior
Interior Features Bar, Built-in Features, Closet Organizers, Crown Molding, Double Vanity, Kitchen Island, No Animal Home, No Smoking Home, Quartz Counters, Recessed Lighting, See Remarks, Storage, Tankless Hot Water, Vinyl Windows, Wet Bar, Wired for Sound
Heating Forced Air, Natural Gas
Cooling Rough-In
Flooring Carpet, Hardwood, Tile
Fireplaces Number 1
Fireplaces Type Gas
Appliance Bar Fridge, Dishwasher, Dryer, Garage Control(s), Gas Range, Microwave, Refrigerator, Tankless Water Heater, Washer
Laundry Main Level
Exterior
Garage 220 Volt Wiring, Alley Access, Double Garage Detached, Heated Garage, Insulated, Oversized, Plug-In
Garage Spaces 2.0
Garage Description 220 Volt Wiring, Alley Access, Double Garage Detached, Heated Garage, Insulated, Oversized, Plug-In
Fence Fenced
Community Features Schools Nearby, Shopping Nearby, Sidewalks, Street Lights, Walking/Bike Paths
Roof Type Asphalt Shingle
Porch Deck, Porch
Lot Frontage 52.0
Parking Type 220 Volt Wiring, Alley Access, Double Garage Detached, Heated Garage, Insulated, Oversized, Plug-In
Total Parking Spaces 4
Building
Lot Description Back Lane, Back Yard, Rectangular Lot
Foundation Poured Concrete
Architectural Style Bungalow
Level or Stories One
Structure Type Composite Siding,Stucco,Wood Frame
Others
Restrictions None Known
Tax ID 83202936
Ownership Private
Read Less Info
Want to know what your home might be worth? Contact us for a FREE valuation!

Our team is ready to help you sell your home for the highest possible price ASAP

"My job is to find and attract mastery-based agents to the office, protect the culture, and make sure everyone is happy! "






