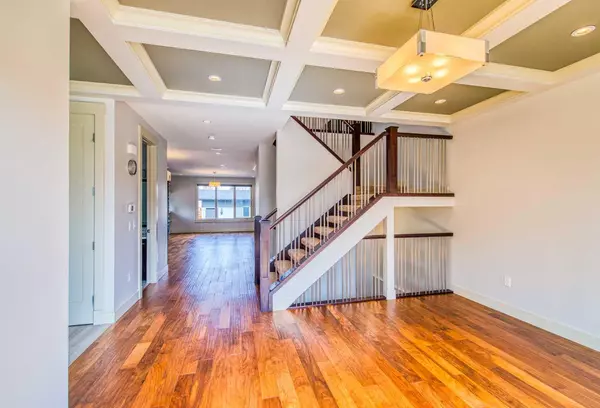$820,000
$799,000
2.6%For more information regarding the value of a property, please contact us for a free consultation.
4 Beds
4 Baths
2,030 SqFt
SOLD DATE : 02/10/2024
Key Details
Sold Price $820,000
Property Type Single Family Home
Sub Type Semi Detached (Half Duplex)
Listing Status Sold
Purchase Type For Sale
Square Footage 2,030 sqft
Price per Sqft $403
Subdivision Banff Trail
MLS® Listing ID A2100101
Sold Date 02/10/24
Style 2 Storey,Side by Side
Bedrooms 4
Full Baths 3
Half Baths 1
Originating Board Calgary
Year Built 2013
Annual Tax Amount $5,385
Tax Year 2023
Lot Size 3,272 Sqft
Acres 0.08
Property Description
Modern inner city living on a quiet street in the desirable community of Banff Trail! This stunning-custom-built 2 storey infill finished with over 2915 sqft of living space. Gourmet kitchen with quarts countertops, custom cabinets, top of the line stainless steel appliances, pot lights & large island. Bright open concept upper level loft with lots of natural light & built in desk/computer area. Luxurious 5-piece ensuite with a spacious walk-in closet, spa-like ensuite with his/her sinks, Jacuzzi tub & Custom separate shower. Developed basement hosts media/family room with custom wet bar, 4th bedroom & 3rd full bath. This home is within walking distance to the c-train and several highly regarded schools such as Banff Trail Elem, William Aberhart Senior High, and UofC. Move in today!
Location
Province AB
County Calgary
Area Cal Zone Cc
Zoning R-C2
Direction S
Rooms
Basement Finished, Full, Suite
Interior
Interior Features Bar, Breakfast Bar, Built-in Features, No Smoking Home, Open Floorplan, Pantry, See Remarks, Skylight(s)
Heating Forced Air, Natural Gas
Cooling None
Flooring Carpet, Hardwood
Fireplaces Number 3
Fireplaces Type Gas
Appliance Built-In Oven, Dishwasher, Garage Control(s), Microwave, Range Hood, Refrigerator, Washer/Dryer
Laundry Laundry Room, Upper Level
Exterior
Garage Double Garage Detached
Garage Spaces 3800.0
Garage Description Double Garage Detached
Fence Fenced
Community Features Other
Roof Type Asphalt Shingle
Porch Deck
Lot Frontage 27.27
Parking Type Double Garage Detached
Exposure S
Total Parking Spaces 4
Building
Lot Description Back Lane, Low Maintenance Landscape
Foundation Poured Concrete
Architectural Style 2 Storey, Side by Side
Level or Stories Two
Structure Type Stone,Stucco,Wood Frame
Others
Restrictions None Known
Tax ID 83128531
Ownership Private
Read Less Info
Want to know what your home might be worth? Contact us for a FREE valuation!

Our team is ready to help you sell your home for the highest possible price ASAP

"My job is to find and attract mastery-based agents to the office, protect the culture, and make sure everyone is happy! "






