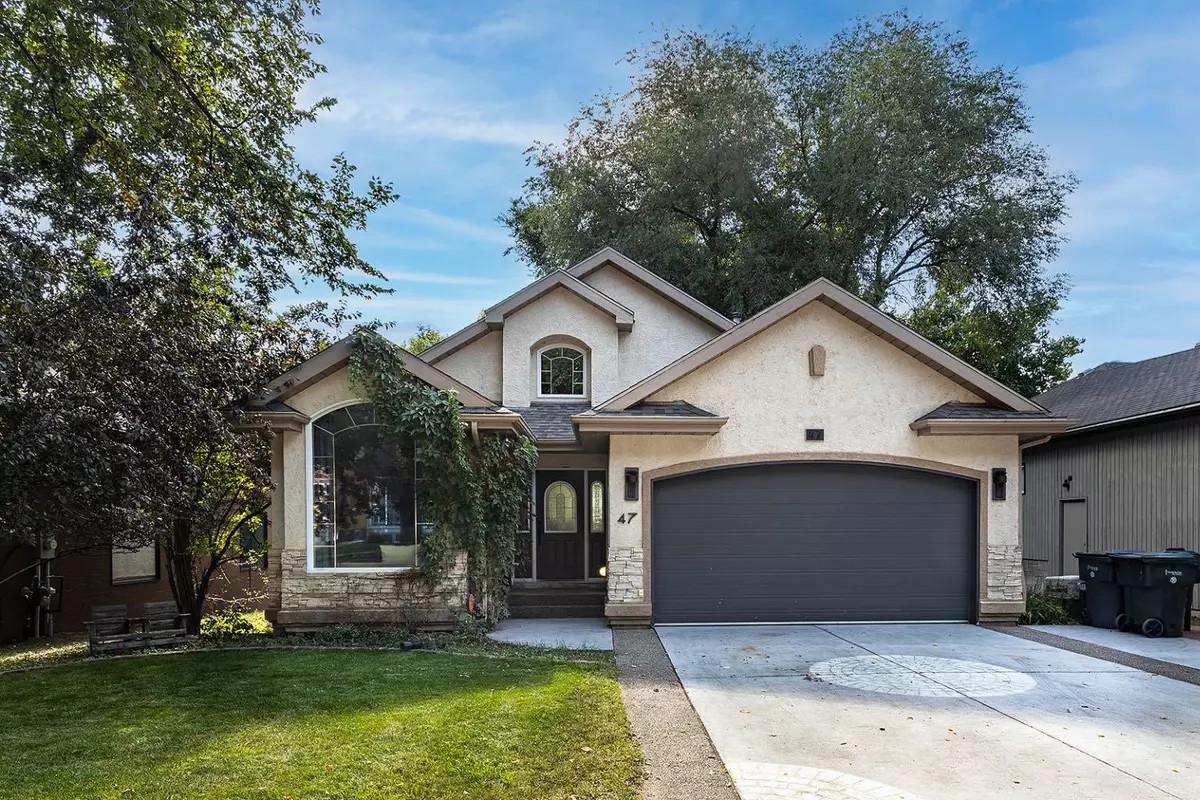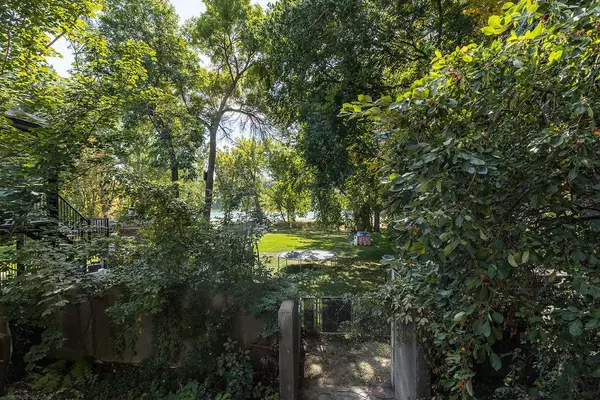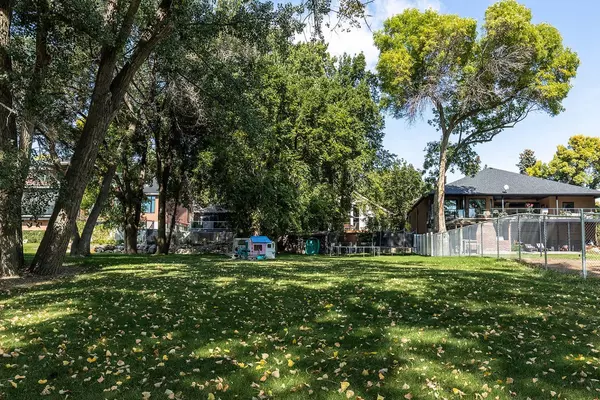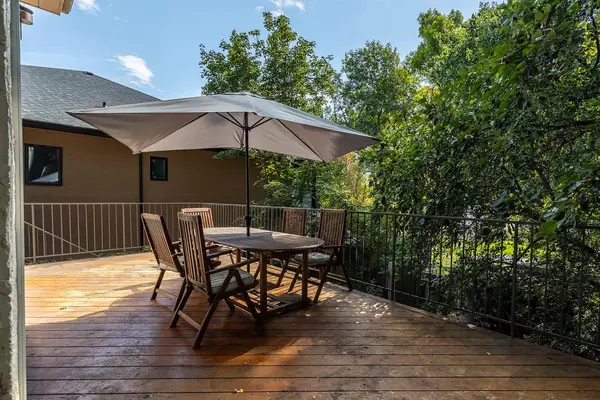$895,000
$949,999
5.8%For more information regarding the value of a property, please contact us for a free consultation.
4 Beds
3 Baths
1,653 SqFt
SOLD DATE : 02/12/2024
Key Details
Sold Price $895,000
Property Type Single Family Home
Sub Type Detached
Listing Status Sold
Purchase Type For Sale
Square Footage 1,653 sqft
Price per Sqft $541
Subdivision Riverside
MLS® Listing ID A2102156
Sold Date 02/12/24
Style Bungalow
Bedrooms 4
Full Baths 2
Half Baths 1
Originating Board Medicine Hat
Year Built 1992
Annual Tax Amount $6,111
Tax Year 2023
Lot Size 0.261 Acres
Acres 0.26
Property Description
Welcome to one of our city's most desirable neighbourhood. With mature trees, playgrounds and river access, this park-like setting is both peaceful and beautiful. This lovely walkout bungalow boasts nearly 1700 sq ft above grade with high end finishings throughout. As you enter, the office is conveniently located off the main entry and you're greeted by the grand living room with high ceilings and large windows. The formal dining room offers enough space for large gatherings and the hardwood floors continue one throughout the kitchen area. The kitchen is fully equipped with built-in appliances, gas cooktop and eating area, with large island/breakfast bar and massive windows to maximize the river views. The soaring ceilings feature skylights to allow for more natural daylight and the stairwell is open to the family room below. The primary is nicely sized with patio doors, 5pc ensuite with soaker jacuzzi tub and large walk-in shower. There is a mudroom for everyone to store their belongings as well as a 2pc bath to finish off this main floor. Downstairs, the family room boasts a gas fireplace with built in shelving and mantle and opens up to the rec/games area with lots of room for a theatre or pool table (or both)! There are 3 large bedrooms down, as well as great storage, laundry and a 5pc bathroom. Access to your hot tub and back yard, leads out to the fully landscaped patio area and lawn. Grab a paddle board and hop on right from the edge of your property or enjoy the loads of wildlife that wander through each day. This home is truly amazing and offers the peaceful privacy we're all looking for, while being conveniently located near shopping, schools and walking paths.
Location
Province AB
County Medicine Hat
Zoning R-LD
Direction N
Rooms
Other Rooms 1
Basement Finished, Full, Walk-Out To Grade
Interior
Interior Features Breakfast Bar, Built-in Features, Central Vacuum, Closet Organizers, Crown Molding, Double Vanity, Granite Counters, High Ceilings, Jetted Tub, Kitchen Island, No Smoking Home, Open Floorplan, Pantry, Storage, Vaulted Ceiling(s), Vinyl Windows
Heating Boiler, In Floor, Fireplace(s), Forced Air, Natural Gas
Cooling Central Air
Flooring Carpet, Ceramic Tile, Hardwood
Fireplaces Number 1
Fireplaces Type Basement, Gas
Appliance Built-In Oven, Built-In Refrigerator, Central Air Conditioner, Dishwasher, Dryer, Garage Control(s), Gas Cooktop, Microwave, Washer, Window Coverings
Laundry In Basement
Exterior
Parking Features Double Garage Attached
Garage Spaces 2.0
Garage Description Double Garage Attached
Fence Fenced, Partial
Community Features Park, Playground, Schools Nearby, Shopping Nearby, Sidewalks, Street Lights
Roof Type Asphalt Shingle
Porch Deck, Patio
Lot Frontage 50.0
Total Parking Spaces 4
Building
Lot Description Back Yard, Lawn, Gentle Sloping, Interior Lot, No Neighbours Behind, Landscaped, Many Trees, Street Lighting, Underground Sprinklers, Rectangular Lot
Foundation Poured Concrete
Architectural Style Bungalow
Level or Stories One
Structure Type Brick,Concrete,Stucco,Wood Frame
Others
Restrictions None Known
Tax ID 83496461
Ownership Private
Read Less Info
Want to know what your home might be worth? Contact us for a FREE valuation!

Our team is ready to help you sell your home for the highest possible price ASAP

"My job is to find and attract mastery-based agents to the office, protect the culture, and make sure everyone is happy! "






