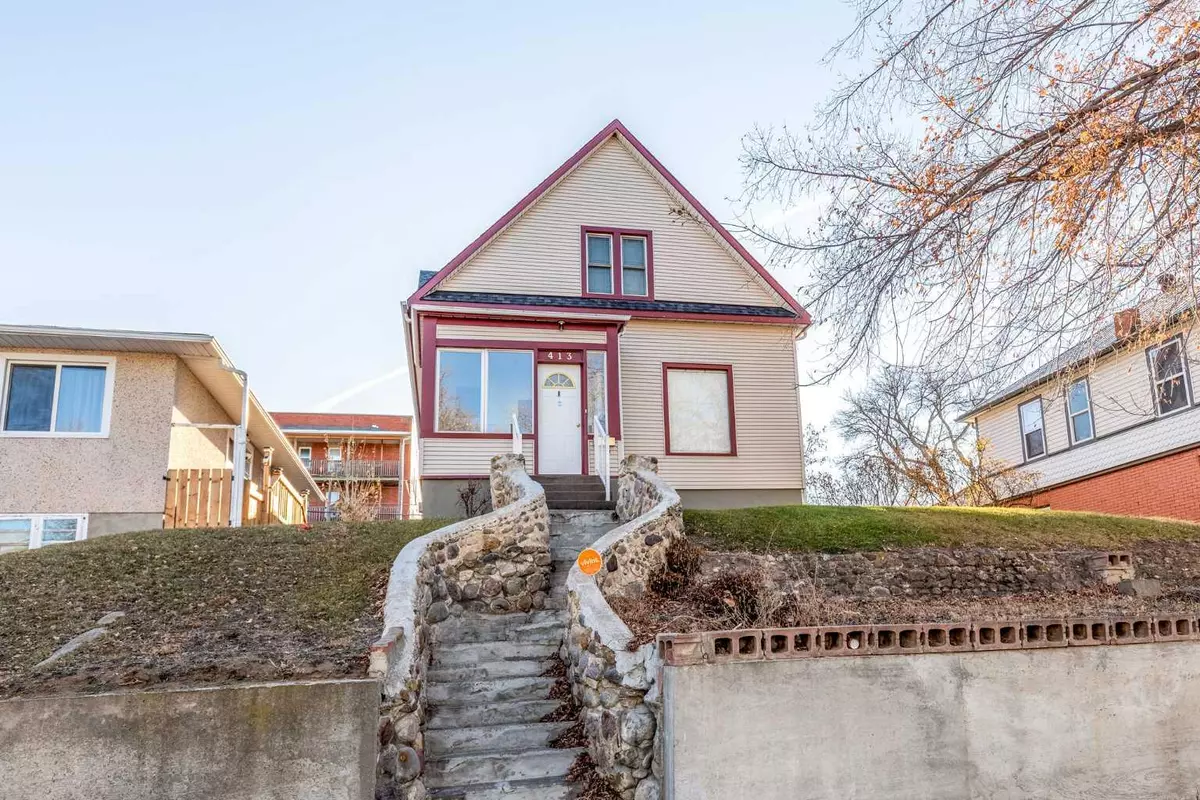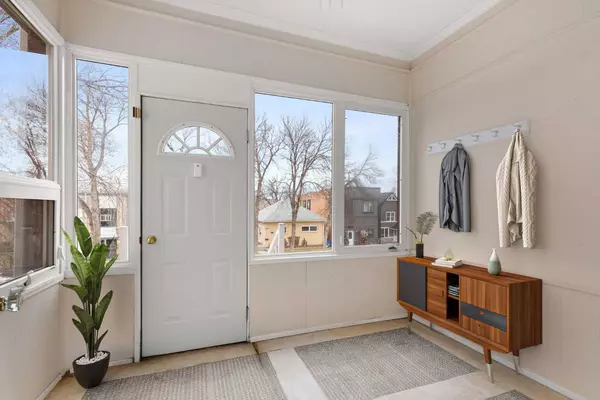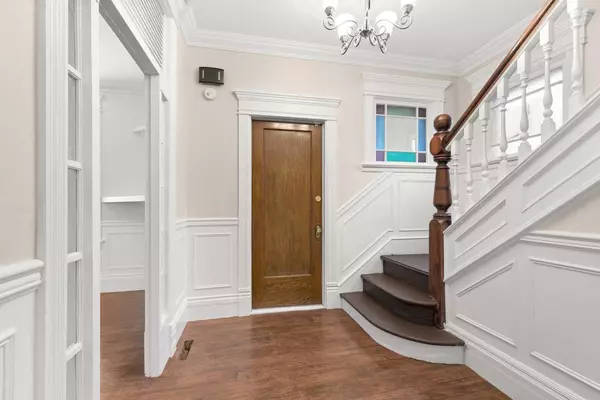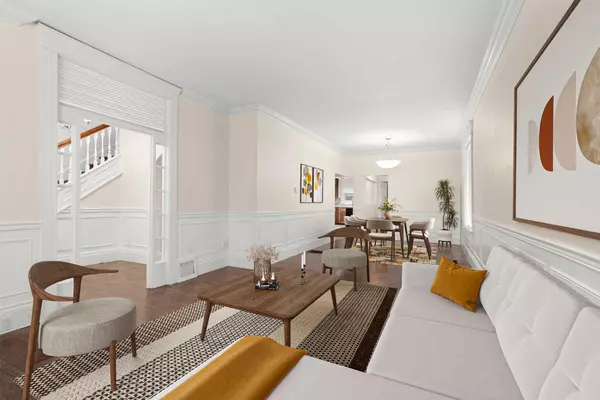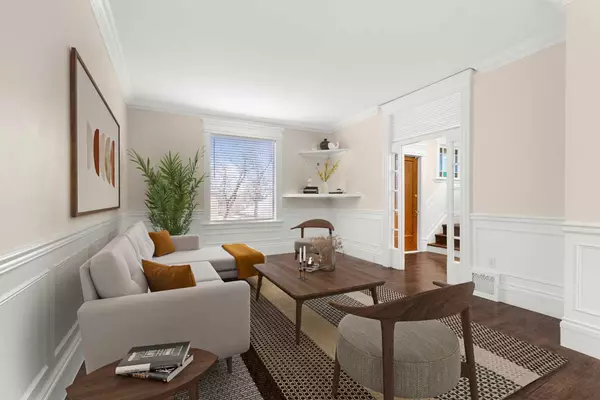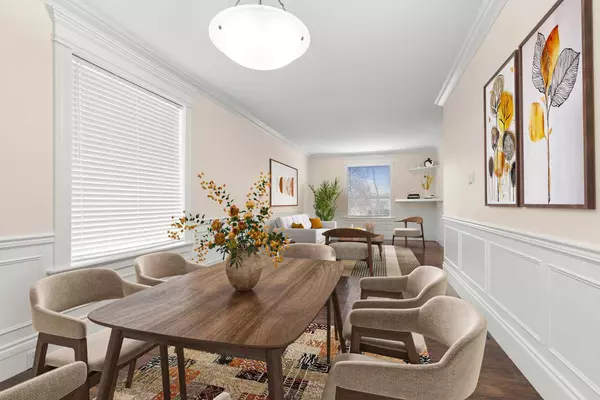$305,500
$315,000
3.0%For more information regarding the value of a property, please contact us for a free consultation.
4 Beds
2 Baths
1,649 SqFt
SOLD DATE : 02/14/2024
Key Details
Sold Price $305,500
Property Type Single Family Home
Sub Type Detached
Listing Status Sold
Purchase Type For Sale
Square Footage 1,649 sqft
Price per Sqft $185
Subdivision Se Hill
MLS® Listing ID A2095103
Sold Date 02/14/24
Style 2 Storey
Bedrooms 4
Full Baths 2
Originating Board Medicine Hat
Year Built 1912
Annual Tax Amount $2,512
Tax Year 2023
Lot Size 6,760 Sqft
Acres 0.16
Property Description
Welcome to this character home nestled in the heart of the Southeast Hill, just a stone's throw away from Medicine Hat's lively downtown. Built in 1912, this timeless residence boasts 4 bedrooms and 2 bathrooms, offering a perfect blend of historic charm and modern convenience.
As you step from the front porch to the main floor foyer, you're greeted by the timeless allure of wainscotting and crown molding that accents the living spaces. The living room flows into the dining area, leading to the kitchen adorned with beautiful cabinets and a stylish backsplash – a chef's delight.
The main floor is not only a testament to the home's character but also features a bedroom, a convenient laundry room, and a three-piece bathroom. Ascend to the upper floor to discover three bedrooms, each with its own unique features, including a very cool loft. The upper level is completed with a four-piece bathroom, adding practicality to the charm.
The unfinished basement offers additional storage space and the exciting opportunity to customize according to your preferences, creating additional living space to suit your needs.
Situated on an expansive 52 x 130 lot, this residence boasts a generous yard with a large deck, perfect for entertaining guests or enjoying quiet evenings. The property also offers off-street parking, RV parking, and a single detached garage, providing both convenience and versatility.
This is more than a home; it's an invitation to relish in the rich history of 1912 while creating your own lasting memories. Don't miss the chance to make this character-filled residence your very own. Schedule your showing today!
Location
Province AB
County Medicine Hat
Zoning R-MD
Direction N
Rooms
Basement Full, Unfinished
Interior
Interior Features Central Vacuum, Storage
Heating Forced Air, Natural Gas
Cooling Central Air
Flooring Carpet, Linoleum, Vinyl Plank
Appliance Central Air Conditioner, Dishwasher, Dryer, Garburator, Microwave, Refrigerator, Stove(s), Washer
Laundry Main Level
Exterior
Parking Features Off Street, Parking Pad, Single Garage Detached
Garage Spaces 1.0
Garage Description Off Street, Parking Pad, Single Garage Detached
Fence Fenced
Community Features Park, Playground, Schools Nearby, Shopping Nearby
Roof Type Asphalt Shingle
Porch Deck, Porch
Lot Frontage 170.61
Total Parking Spaces 4
Building
Lot Description Back Lane, Back Yard, Gazebo, Front Yard, Private
Foundation Other
Architectural Style 2 Storey
Level or Stories Two
Structure Type Vinyl Siding
Others
Restrictions None Known
Tax ID 83512297
Ownership Private
Read Less Info
Want to know what your home might be worth? Contact us for a FREE valuation!

Our team is ready to help you sell your home for the highest possible price ASAP
"My job is to find and attract mastery-based agents to the office, protect the culture, and make sure everyone is happy! "

