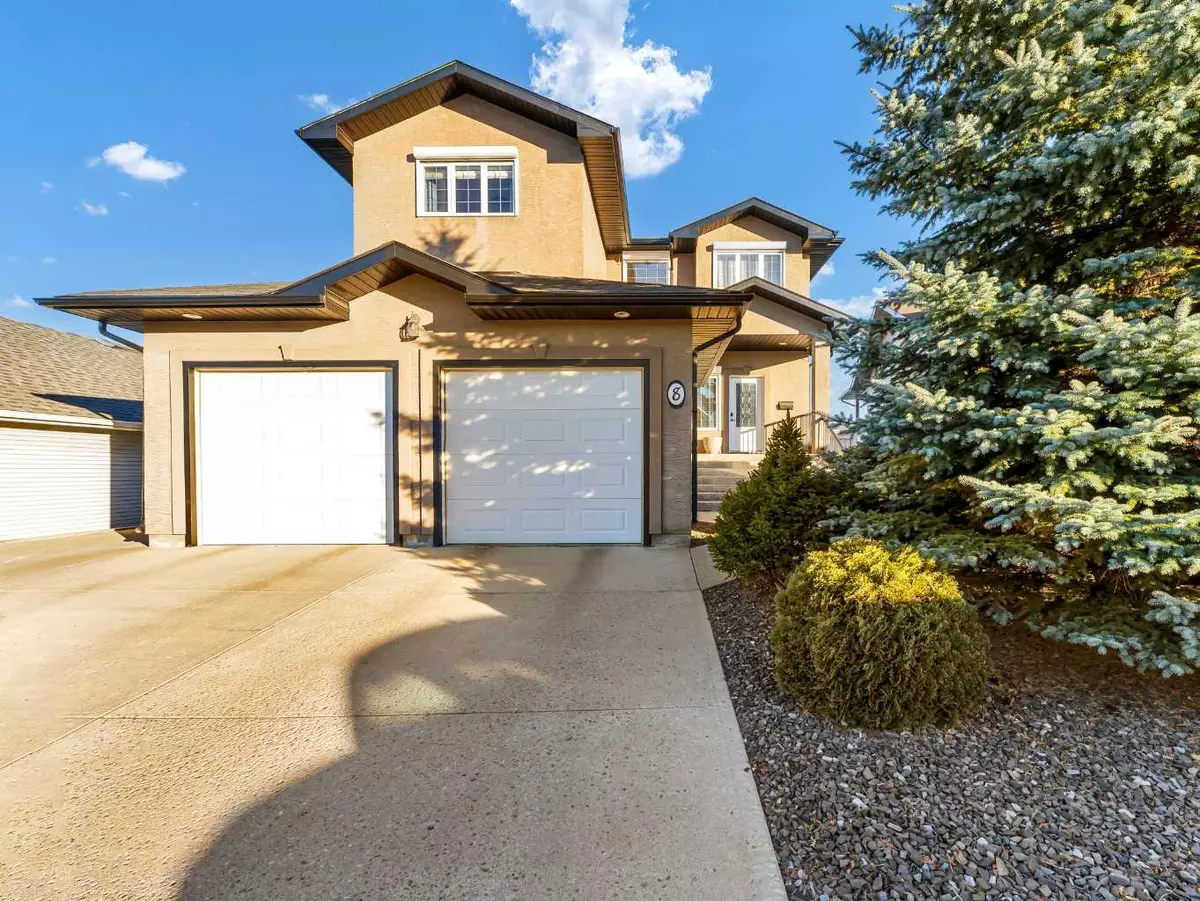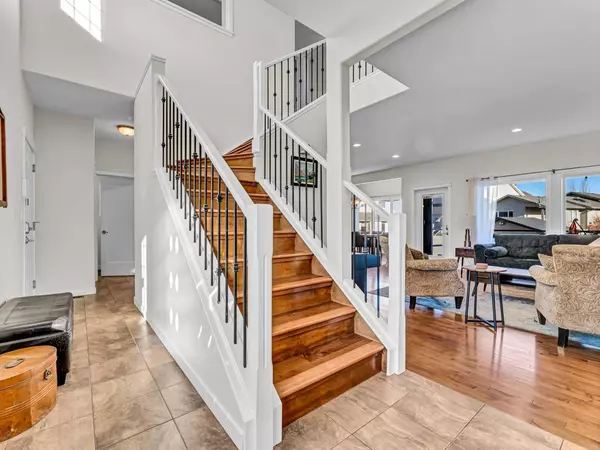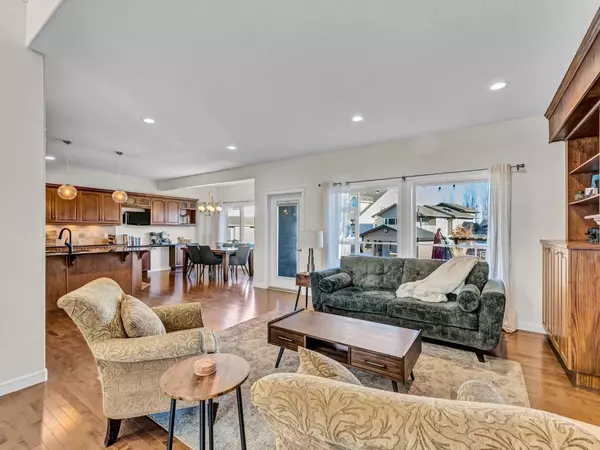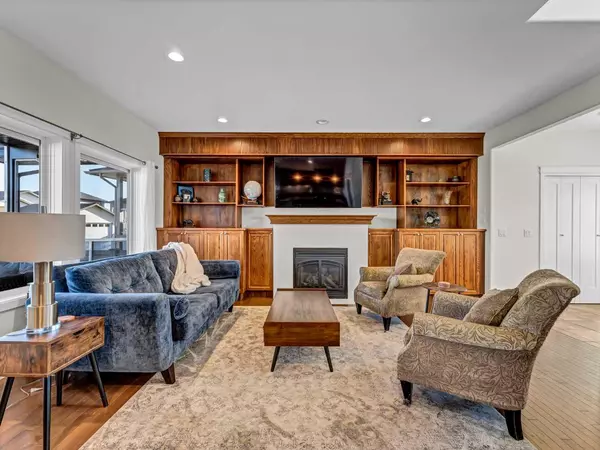$618,500
$639,900
3.3%For more information regarding the value of a property, please contact us for a free consultation.
4 Beds
4 Baths
2,021 SqFt
SOLD DATE : 02/16/2024
Key Details
Sold Price $618,500
Property Type Single Family Home
Sub Type Detached
Listing Status Sold
Purchase Type For Sale
Square Footage 2,021 sqft
Price per Sqft $306
Subdivision Sw Southridge
MLS® Listing ID A2094142
Sold Date 02/16/24
Style 2 Storey
Bedrooms 4
Full Baths 3
Half Baths 1
Originating Board Medicine Hat
Year Built 2005
Annual Tax Amount $4,729
Tax Year 2023
Lot Size 6,695 Sqft
Acres 0.15
Property Description
Unforgettable memories are waiting to be made at this gorgeous fully developed home in Saamis Heights. So many highlights can be found here, but the amazing outdoor space complete with a beautiful in ground pool is at the top of the list! This is the perfect family neighborhood and will check all the boxes if you’re looking for a quiet court, parks, playgrounds and a variety of walking paths and bike trails. Enjoy a spacious front entry for greeting your guests and an open layout accented with dark flooring and built in cabinetry to give this space a warm inviting vibe. The kitchen and dining areas offer lots of storage and counter space, black granite, a nice sized island and new black stainless-steel appliances (2022). Some additional key elements on this level are a 2-piece powder room, gas fireplace, and access to your screened in deck, perfect for entertaining. The upper level has 3 ample sized bedrooms, a 4-piece main bath, laundry room and a bonus space that could be easily be used as a library, office, gaming space for the kids or a small workout area…so many options. The primary suite is flooded with natural light and has a large walk-in closet and 4-piece ensuite that includes dual vanities and a beautiful glass, tiled shower. The lower level finishes off the indoor space nicely with a bar area, large family room with gas fireplace, 4th bedroom and an additional bathroom with custom shower. Lots of storage space available here, as well as a water softener, zoned heating and brand-new hot water on demand (2023). Step outside and prepare yourself for a fabulous outdoor oasis complete with low maintenance landscaping, cabana, firepit, outdoor kitchen with BBQ, new high end hot tub and of course that amazing heated in ground pool. This is an entertainers dream available for you to share with your friends and family! Don’t forget the 24 x 26 heated garage with lots of cabinet and counter space to work on your hobbies, side door access, a shed for extra storage and RV parking on the side of the home. This home has great curb appeal, low maintenance exterior, and shows 10/10. Nothing to do but move right in. Call today to book a private showing and let’s get you packing!
Location
Province AB
County Medicine Hat
Zoning R-LD
Direction W
Rooms
Other Rooms 1
Basement Finished, Full
Interior
Interior Features Bar, Built-in Features, Central Vacuum, Closet Organizers, Granite Counters, Kitchen Island, Tankless Hot Water, Walk-In Closet(s)
Heating Fireplace(s), Forced Air, Natural Gas
Cooling Central Air
Flooring Carpet, Hardwood, Laminate, Tile
Fireplaces Number 2
Fireplaces Type Family Room, Gas, Living Room
Appliance Bar Fridge, Central Air Conditioner, Dishwasher, Garage Control(s), Garburator, Microwave Hood Fan, Refrigerator, Stove(s), Washer/Dryer, Water Softener, Window Coverings
Laundry Upper Level
Exterior
Parking Features Double Garage Attached, Driveway, Garage Door Opener, Garage Faces Front, Heated Garage
Garage Spaces 2.0
Garage Description Double Garage Attached, Driveway, Garage Door Opener, Garage Faces Front, Heated Garage
Fence Fenced
Pool Heated, In Ground, Outdoor Pool
Community Features Park, Playground, Schools Nearby, Sidewalks, Street Lights, Walking/Bike Paths
Roof Type Asphalt Shingle
Porch Deck, Screened
Lot Frontage 49.0
Exposure W
Total Parking Spaces 2
Building
Lot Description Back Lane, Low Maintenance Landscape
Foundation Poured Concrete
Architectural Style 2 Storey
Level or Stories Two
Structure Type Stucco,Wood Frame
Others
Restrictions None Known
Tax ID 83490352
Ownership Private
Read Less Info
Want to know what your home might be worth? Contact us for a FREE valuation!

Our team is ready to help you sell your home for the highest possible price ASAP

"My job is to find and attract mastery-based agents to the office, protect the culture, and make sure everyone is happy! "






