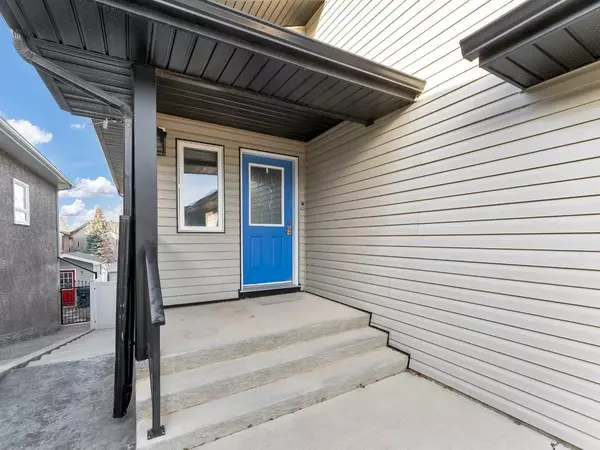$390,000
$415,000
6.0%For more information regarding the value of a property, please contact us for a free consultation.
3 Beds
2 Baths
1,212 SqFt
SOLD DATE : 02/29/2024
Key Details
Sold Price $390,000
Property Type Single Family Home
Sub Type Detached
Listing Status Sold
Purchase Type For Sale
Square Footage 1,212 sqft
Price per Sqft $321
Subdivision Sw Southridge
MLS® Listing ID A2098850
Sold Date 02/29/24
Style 3 Storey
Bedrooms 3
Full Baths 2
Originating Board Medicine Hat
Year Built 2004
Annual Tax Amount $3,308
Tax Year 2023
Lot Size 4,025 Sqft
Acres 0.09
Property Description
This charming three-story, 1212 sq.ft haven beckons with its tranquil Sundown neighbourhood location. Picture this: a walk-out basement that's practically a secret doorway to your personal green space.
Inside? Theres a spacious kitchen featuring a great island and room for a dining area, three cozy bedrooms, two bathrooms, a family room in the walk out basement for the kids, a bonus room on the upper floor boasting large windows for that desired natural light. And hey, are you looking for a wonderful house and peace of mind? Those shingles and hot water tank were freshly replaced a mere year ago. They’re practically waving a "No worries!" sign at you.
But wait, there's more! The decks—oh, the decks! They're so spacious, you might mistake them for outdoor ballrooms. BBQ parties, stargazing sessions, or simply lounging in the sun—they've got you covered.
What's even better? This gem isn’t just nestled in Sundown; it's a stone's throw from everything you need. Schools, parks, and midnight snack runs—it’s all within reach.
In a nutshell, this isn’t just a house. It's a lifestyle upgrade waiting for its next curator. Come, experience the magic of Sundown living. Schedule a visit, and get ready to fall head over heels (figuratively speaking) for your new abode.
Location
Province AB
County Medicine Hat
Zoning R-LD
Direction S
Rooms
Basement Finished, Walk-Out To Grade
Interior
Interior Features Breakfast Bar, Ceiling Fan(s), Central Vacuum, Kitchen Island, Laminate Counters, Storage, Vinyl Windows
Heating Central, Natural Gas
Cooling Central Air
Flooring Carpet, Laminate, Vinyl
Appliance Central Air Conditioner, Dishwasher, Garage Control(s), Gas Stove, Microwave, Range Hood, Refrigerator, Washer/Dryer, Window Coverings
Laundry In Basement, Laundry Room
Exterior
Parking Features Double Garage Attached
Garage Spaces 2.0
Garage Description Double Garage Attached
Fence Fenced
Community Features Park, Playground, Shopping Nearby, Sidewalks, Street Lights, Walking/Bike Paths
Roof Type Shingle
Porch Awning(s), Balcony(s), Deck, Patio
Lot Frontage 36.09
Total Parking Spaces 4
Building
Lot Description Back Yard, Backs on to Park/Green Space, City Lot, Lawn, Gentle Sloping, Landscaped, Underground Sprinklers, Rectangular Lot, Treed
Foundation Poured Concrete
Architectural Style 3 Storey
Level or Stories Three Or More
Structure Type Vinyl Siding,Wood Frame
Others
Restrictions None Known
Tax ID 83490349
Ownership Private
Read Less Info
Want to know what your home might be worth? Contact us for a FREE valuation!

Our team is ready to help you sell your home for the highest possible price ASAP

"My job is to find and attract mastery-based agents to the office, protect the culture, and make sure everyone is happy! "






