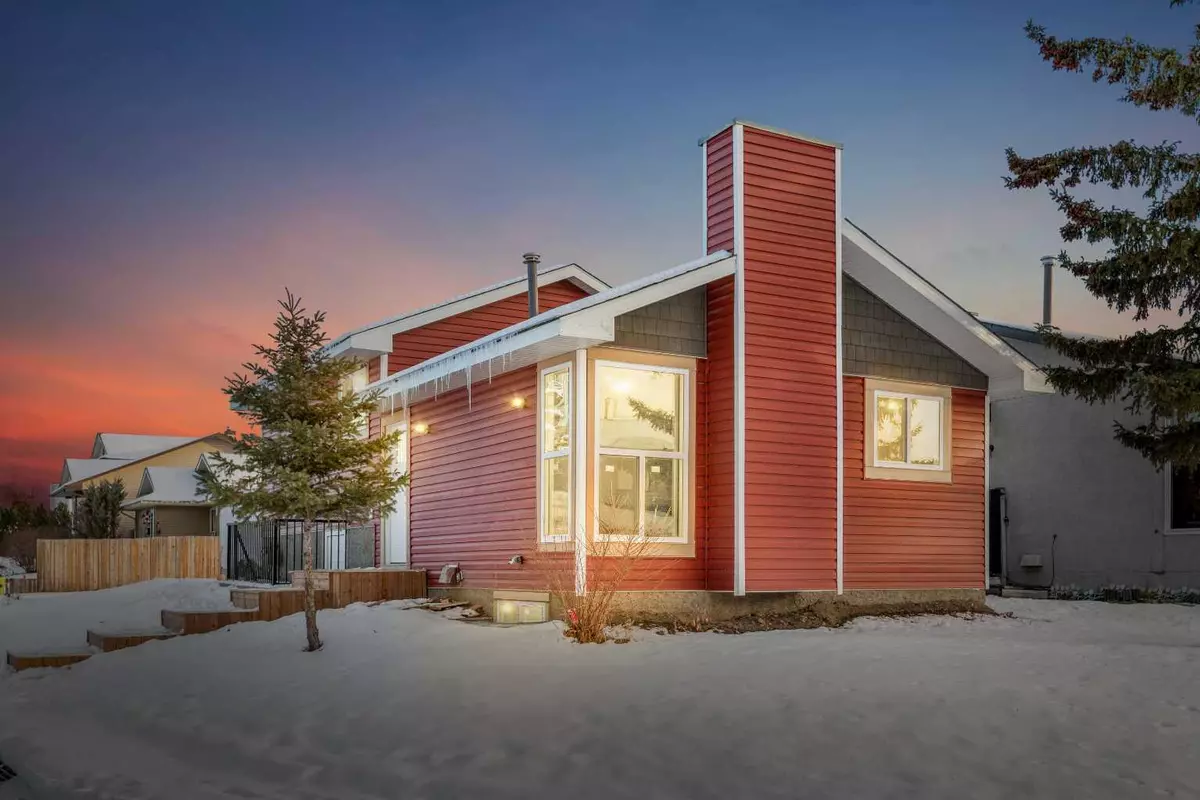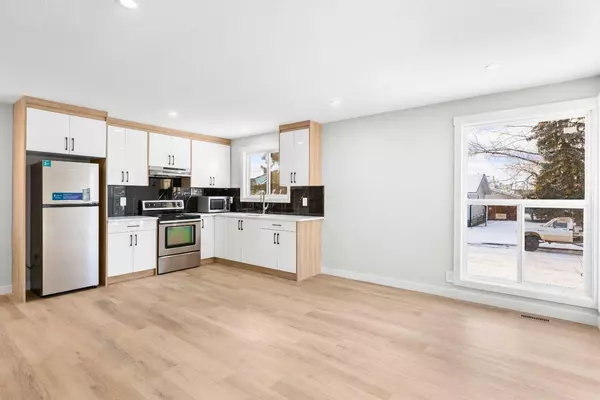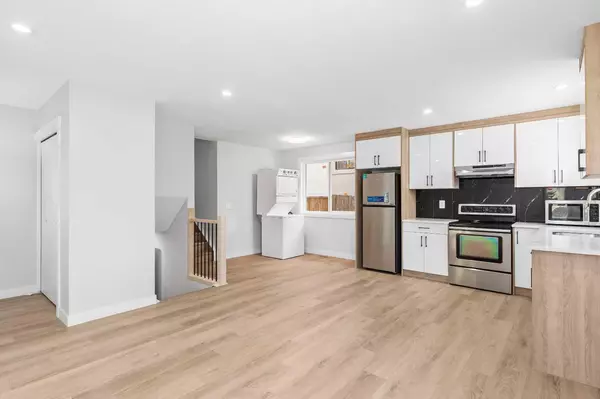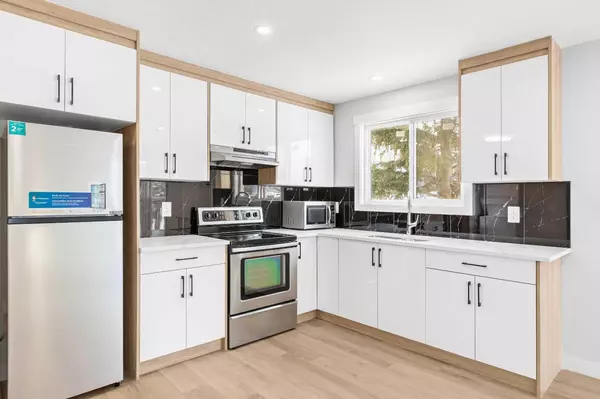$549,000
$548,800
For more information regarding the value of a property, please contact us for a free consultation.
5 Beds
2 Baths
890 SqFt
SOLD DATE : 03/06/2024
Key Details
Sold Price $549,000
Property Type Single Family Home
Sub Type Detached
Listing Status Sold
Purchase Type For Sale
Square Footage 890 sqft
Price per Sqft $616
Subdivision Castleridge
MLS® Listing ID A2106160
Sold Date 03/06/24
Style 4 Level Split
Bedrooms 5
Full Baths 2
Originating Board Calgary
Year Built 1982
Annual Tax Amount $2,244
Tax Year 2023
Lot Size 3,875 Sqft
Acres 0.09
Property Description
CORNER LOT, WALK UP BASEMENT, ILLEGAL SUITE, FULLY RENOVATED - Step into your completely renovated home with an open floor plan, and elegant design. Large new windows bring light into every space and new stainless steel appliances complete a modern kitchen. The layout of this home adds a needed separation between living spaces and as such, up the stairs from the main level, houses the 3 bedrooms and bathroom. The walk up basement (SEPARATE ENTRANCE) of this home is an illegal suite which is fully outfitted making this home a perfect investment/mortgage helper. There are 2 bedrooms, 1 bathroom, storage, and laundry all conveniently located in this space. Lastly, this home is located in the desirable area of Castleridge with parks, schools, and shops close by making this home perfect for a family.
Location
Province AB
County Calgary
Area Cal Zone Ne
Zoning R-C1
Direction N
Rooms
Basement Separate/Exterior Entry, Finished, Full, Suite, Walk-Up To Grade
Interior
Interior Features No Animal Home, No Smoking Home, Quartz Counters
Heating Forced Air, Natural Gas
Cooling None
Flooring Tile, Vinyl Plank
Appliance Electric Range, Microwave, Range Hood, Refrigerator, Washer/Dryer Stacked
Laundry In Basement, Main Level, Multiple Locations
Exterior
Parking Features Parking Pad
Garage Description Parking Pad
Fence None
Community Features Park, Schools Nearby, Shopping Nearby
Roof Type Asphalt Shingle
Porch None
Lot Frontage 75.99
Total Parking Spaces 2
Building
Lot Description Corner Lot, Few Trees
Foundation Poured Concrete
Architectural Style 4 Level Split
Level or Stories 4 Level Split
Structure Type Vinyl Siding,Wood Frame
Others
Restrictions None Known
Tax ID 83060655
Ownership Private
Read Less Info
Want to know what your home might be worth? Contact us for a FREE valuation!

Our team is ready to help you sell your home for the highest possible price ASAP

"My job is to find and attract mastery-based agents to the office, protect the culture, and make sure everyone is happy! "






