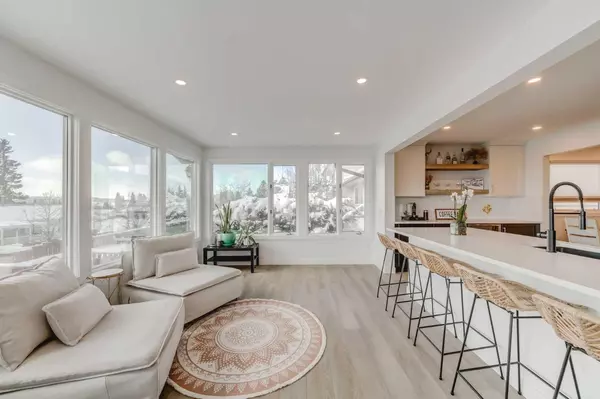$825,000
$790,000
4.4%For more information regarding the value of a property, please contact us for a free consultation.
4 Beds
3 Baths
1,492 SqFt
SOLD DATE : 03/11/2024
Key Details
Sold Price $825,000
Property Type Single Family Home
Sub Type Detached
Listing Status Sold
Purchase Type For Sale
Square Footage 1,492 sqft
Price per Sqft $552
Subdivision Silver Springs
MLS® Listing ID A2112773
Sold Date 03/11/24
Style Bungalow
Bedrooms 4
Full Baths 1
Half Baths 2
Originating Board Calgary
Year Built 1978
Annual Tax Amount $3,877
Tax Year 2023
Lot Size 5,253 Sqft
Acres 0.12
Property Description
**OPEN HOUSE SAT & SUN, MARCH 9th & 10th (1:00pm - 3:00pm)** Introducing this exquisite 4-bedroom bungalow, boasting 1,500 square feet (above grade) of living space that has been beautifully renovated with modern elegance and sophistication.
Upon entering, you'll be greeted by a spacious floor plan with luxurious vinyl flooring that spans the main level, offering both warmth and comfort. Tons of large windows flood the space with natural light, enhancing the airy ambiance of the home. Past the dining area, you'll find a custom built-in coffee station, with bar fridge and tons of additional storage and shelving.
The kitchen has been thoughtfully renovated, featuring an open concept layout and premium upgrades that transform it into the heart of the home. Superior two-tone cabinetry with soft-close doors, complemented by gold accents, exudes luxury, while top-of-the-line LG stainless steel appliances make any chef eager to cook in this incredible kitchen. Additionally, a newly added walk-in pantry and updated laundry space have been seamlessly incorporated into the space.
Newly added french doors lead out to the beautiful back deck with views of downtown, providing the perfect spot for hosting summer barbecues. And for those seeking even more outdoor space, the expansive rooftop patio situated above the double detached garage awaits. You'll spend countless days hosting friends and family in this great outdoor oasis.
Step back in time and head down to the lower level. This well-maintained basement features an additional bedroom, a renovated half bath, and a spacious entertainment/bonus room. Adding to its allure, a cozy gas fireplace, vintage walk up bar, and classic wood wall panelling create a cool retro vibe, making this space perfect for relaxation and for your movie night.
Within the community are tons of great outdoor amenities, including the serene Silver Creek Park and Bowmont Park. Enjoy a year round pathway system, the botanical gardens, off leash parks for your furry friends, and the outdoor community pool for those hot summer months. Golf enthusiasts will appreciate the proximity to the Silver Springs Golf and Country Club, right in your backyard.
Don’t miss out on the opportunity to make this incredible property your new home!
Location
Province AB
County Calgary
Area Cal Zone Nw
Zoning R-C1
Direction N
Rooms
Basement Finished, Full
Interior
Interior Features Bar, Built-in Features, Central Vacuum, Closet Organizers, French Door, Kitchen Island, No Smoking Home, Open Floorplan, Pantry, Quartz Counters, Storage, Wet Bar
Heating Fireplace(s), Forced Air, Natural Gas
Cooling Central Air
Flooring Carpet, Tile, Vinyl Plank
Fireplaces Number 2
Fireplaces Type Basement, Brick Facing, Family Room, Gas Log
Appliance Bar Fridge, Central Air Conditioner, Dryer, Garage Control(s), Gas Stove, Humidifier, Microwave Hood Fan, Oven, Refrigerator, Washer, Water Softener, Window Coverings
Laundry Main Level
Exterior
Garage Alley Access, Block Driveway, Double Garage Detached, Garage Faces Rear, Off Street, Parking Pad
Garage Spaces 2.0
Garage Description Alley Access, Block Driveway, Double Garage Detached, Garage Faces Rear, Off Street, Parking Pad
Fence Fenced
Community Features Golf, Park, Playground, Pool, Schools Nearby, Sidewalks, Street Lights, Walking/Bike Paths
Roof Type Asphalt Shingle
Porch Deck, Patio
Lot Frontage 50.0
Parking Type Alley Access, Block Driveway, Double Garage Detached, Garage Faces Rear, Off Street, Parking Pad
Exposure N
Total Parking Spaces 4
Building
Lot Description Rectangular Lot, Treed, Views
Foundation Poured Concrete
Architectural Style Bungalow
Level or Stories One
Structure Type Brick,Stucco,Wood Frame
Others
Restrictions None Known
Tax ID 82839345
Ownership Private
Read Less Info
Want to know what your home might be worth? Contact us for a FREE valuation!

Our team is ready to help you sell your home for the highest possible price ASAP

"My job is to find and attract mastery-based agents to the office, protect the culture, and make sure everyone is happy! "






