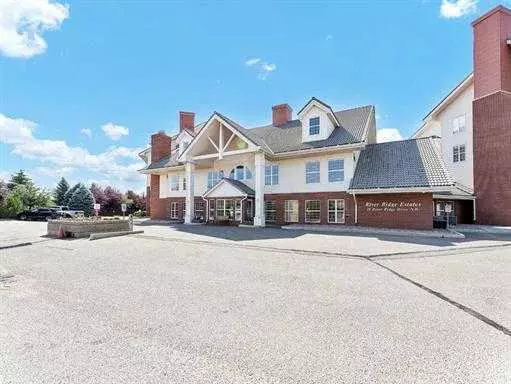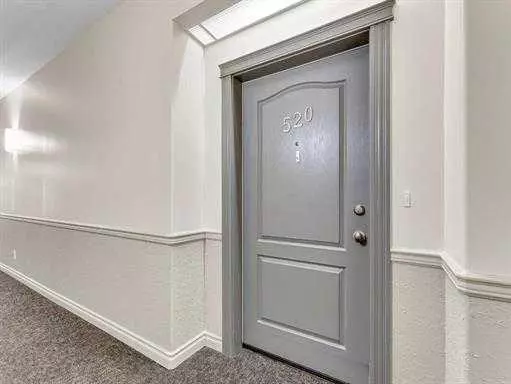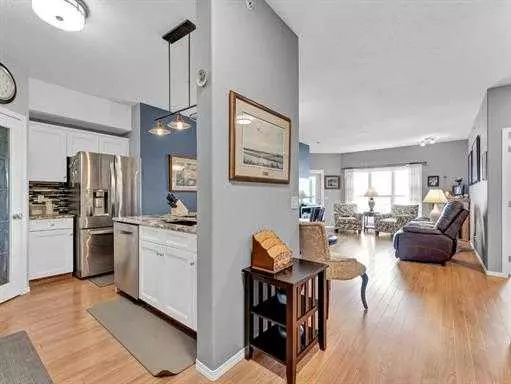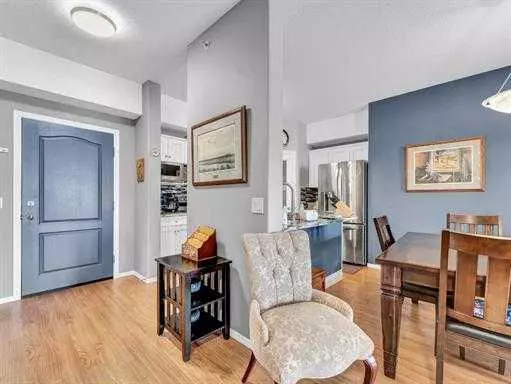$280,000
$289,900
3.4%For more information regarding the value of a property, please contact us for a free consultation.
2 Beds
2 Baths
1,062 SqFt
SOLD DATE : 03/12/2024
Key Details
Sold Price $280,000
Property Type Condo
Sub Type Apartment
Listing Status Sold
Purchase Type For Sale
Square Footage 1,062 sqft
Price per Sqft $263
Subdivision Riverside
MLS® Listing ID A2097582
Sold Date 03/12/24
Style Apartment
Bedrooms 2
Full Baths 2
Condo Fees $633/mo
Originating Board Medicine Hat
Year Built 2005
Annual Tax Amount $2,033
Tax Year 2023
Property Description
TOP FLOOR, 2 bedrooms , 2 bathrooms, CONDO unit with view of the nearby hills to the NORTH. The subject unit is located close to the elevator and is 1062 sf in livable area . The subject unit has been updated and shows like a new unit. The unit has one underground TITLED parking stall. Upon entering the home the high ceilings create a large open concept which complements the upgraded and updated features throughout. The kitchen has quartz countertops with beautiful white cabinets , glass backsplash and stainless steel appliances.Also included is a large walk - in - pantry .The living room is located directly off the kitchen and is spacious and open in design. A corner electric fireplace occupies part of the living room. The two bedrooms are spacious , The Master Bedroom has a 3 piece ensuite with a large walk- in shower. The second bedroom has a walk - in closet and a beautiful Murphy Bed that serves as a bedroom and or an office.The laundry room is spacious as is the Main 4 piece bathroom .The outside balcony offers views to the north .In summary the subject unit is in like new condition and is open and spacious with a wide open floor plan.The complex amenities boast an indoor heated pool , exercise room, rec room , heated underground parking and car wash , workshop and storage areas. Also included are banquet rooms, outdoor patios, a movie theater , a library and guest rooms .The condo fees are $633.57 / month and included all utilities , common area maintenance , reserve fund and ground maintenance . Pets are allowed with restrictions and Board approval in this +55 adult living complex.
Location
Province AB
County Medicine Hat
Zoning R-MD
Direction N
Interior
Interior Features Closet Organizers, High Ceilings, Open Floorplan, Pantry, Quartz Counters, Recreation Facilities, Walk-In Closet(s)
Heating Forced Air
Cooling Central Air
Flooring Laminate, Other
Fireplaces Number 1
Fireplaces Type Electric, Living Room
Appliance Dishwasher, Garage Control(s), Microwave Hood Fan, Refrigerator, Stove(s), Washer/Dryer, Window Coverings
Laundry In Unit
Exterior
Parking Features Concrete Driveway, Heated Garage, Stall, Titled, Underground
Garage Description Concrete Driveway, Heated Garage, Stall, Titled, Underground
Pool Gas Heat, In Ground, Indoor, Pool/Spa Combo
Community Features Clubhouse, Gated, Pool, Sidewalks, Street Lights, Walking/Bike Paths
Utilities Available Natural Gas Paid, Electricity Paid For, Heating Paid For, Water Paid For
Amenities Available Car Wash, Elevator(s), Guest Suite, Indoor Pool, Parking, Party Room, Snow Removal, Spa/Hot Tub, Storage, Visitor Parking
Roof Type Clay Tile
Porch Front Porch, Patio
Exposure N
Total Parking Spaces 1
Building
Story 5
Foundation Poured Concrete
Architectural Style Apartment
Level or Stories Single Level Unit
Structure Type Brick,Cement Fiber Board,Mixed
Others
HOA Fee Include Amenities of HOA/Condo,Common Area Maintenance,Electricity,Gas,Heat,Insurance,Interior Maintenance,Maintenance Grounds,Reserve Fund Contributions,Sewer,Snow Removal,Trash,Water
Restrictions Adult Living,Pet Restrictions or Board approval Required,Pets Allowed
Tax ID 83511432
Ownership Private
Pets Allowed Restrictions, Yes
Read Less Info
Want to know what your home might be worth? Contact us for a FREE valuation!

Our team is ready to help you sell your home for the highest possible price ASAP

"My job is to find and attract mastery-based agents to the office, protect the culture, and make sure everyone is happy! "






