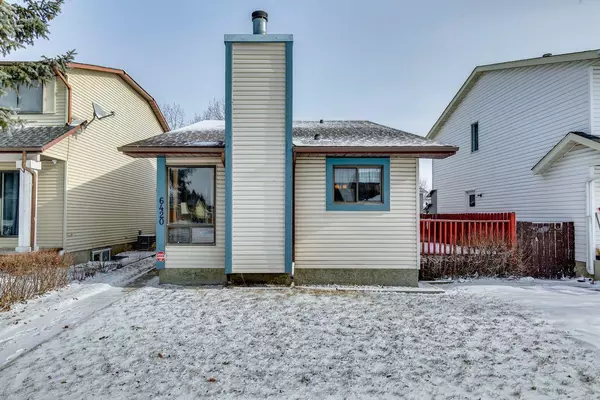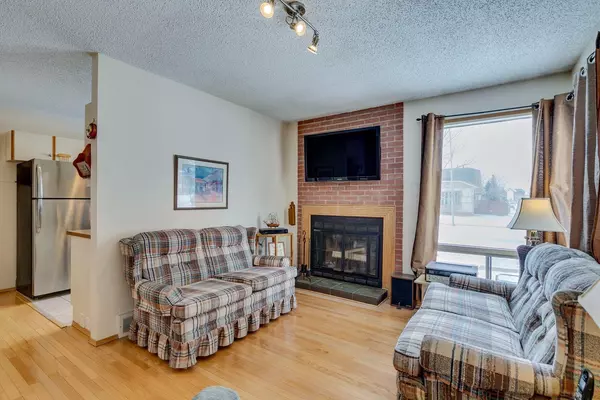$510,000
$495,000
3.0%For more information regarding the value of a property, please contact us for a free consultation.
3 Beds
2 Baths
840 SqFt
SOLD DATE : 03/13/2024
Key Details
Sold Price $510,000
Property Type Single Family Home
Sub Type Detached
Listing Status Sold
Purchase Type For Sale
Square Footage 840 sqft
Price per Sqft $607
Subdivision Castleridge
MLS® Listing ID A2110451
Sold Date 03/13/24
Style 4 Level Split
Bedrooms 3
Full Baths 1
Half Baths 1
Originating Board Calgary
Year Built 1982
Annual Tax Amount $2,339
Tax Year 2023
Lot Size 3,595 Sqft
Acres 0.08
Property Description
This lovingly maintained 3 bedroom, 1.5 bath 4-level split, offers 1,291 square feet of developed living space over 3 floors. As you enter the home, you’ll find a welcoming open plan living area, large dining nook and well-maintained kitchen. The focal point of this floor is the inviting wood-burning fireplace, with a brick and solid oak surround, providing the perfect ambiance for cozy nights in or entertaining guests. The versatile developed lower level has potential as a home office, TV/rec room, or guest suite, with a half bath, laundry room and access to the basement, where additional square footage is just waiting for you to make your mark. Outside, the property features a generous lot with plenty of potential, as well as a well-maintained deck and oversized detached double car garage. Conveniently located with proximity to the airport and Metis Trail, this home offers easy access to schools, parks, shopping, and dining. Blending comfort, character, and potential, this home is a rare opportunity not to be missed. Recent upgrades include new hot water tank, furnace, newer vinyl siding and roof AND all furniture is negotiable - this property is ready to move in!
Location
Province AB
County Calgary
Area Cal Zone Ne
Zoning R-C1
Direction W
Rooms
Basement Full, Partially Finished
Interior
Interior Features Central Vacuum, No Animal Home
Heating High Efficiency, Forced Air
Cooling None
Flooring Carpet, Ceramic Tile, Hardwood
Fireplaces Number 1
Fireplaces Type Brick Facing, Decorative, Glass Doors, Living Room, Oak, Wood Burning
Appliance Dishwasher, Dryer, Electric Stove, Refrigerator, Washer, Window Coverings
Laundry Laundry Room, Lower Level
Exterior
Parking Features Double Garage Detached, Oversized
Garage Spaces 2.0
Garage Description Double Garage Detached, Oversized
Fence Fenced
Community Features Park, Playground, Schools Nearby, Shopping Nearby
Roof Type Asphalt Shingle
Porch Deck
Lot Frontage 35.99
Total Parking Spaces 2
Building
Lot Description Back Lane, Back Yard, Backs on to Park/Green Space, Front Yard, Private
Foundation Poured Concrete
Architectural Style 4 Level Split
Level or Stories 4 Level Split
Structure Type Vinyl Siding
Others
Restrictions None Known
Tax ID 83191373
Ownership Private
Read Less Info
Want to know what your home might be worth? Contact us for a FREE valuation!

Our team is ready to help you sell your home for the highest possible price ASAP

"My job is to find and attract mastery-based agents to the office, protect the culture, and make sure everyone is happy! "






