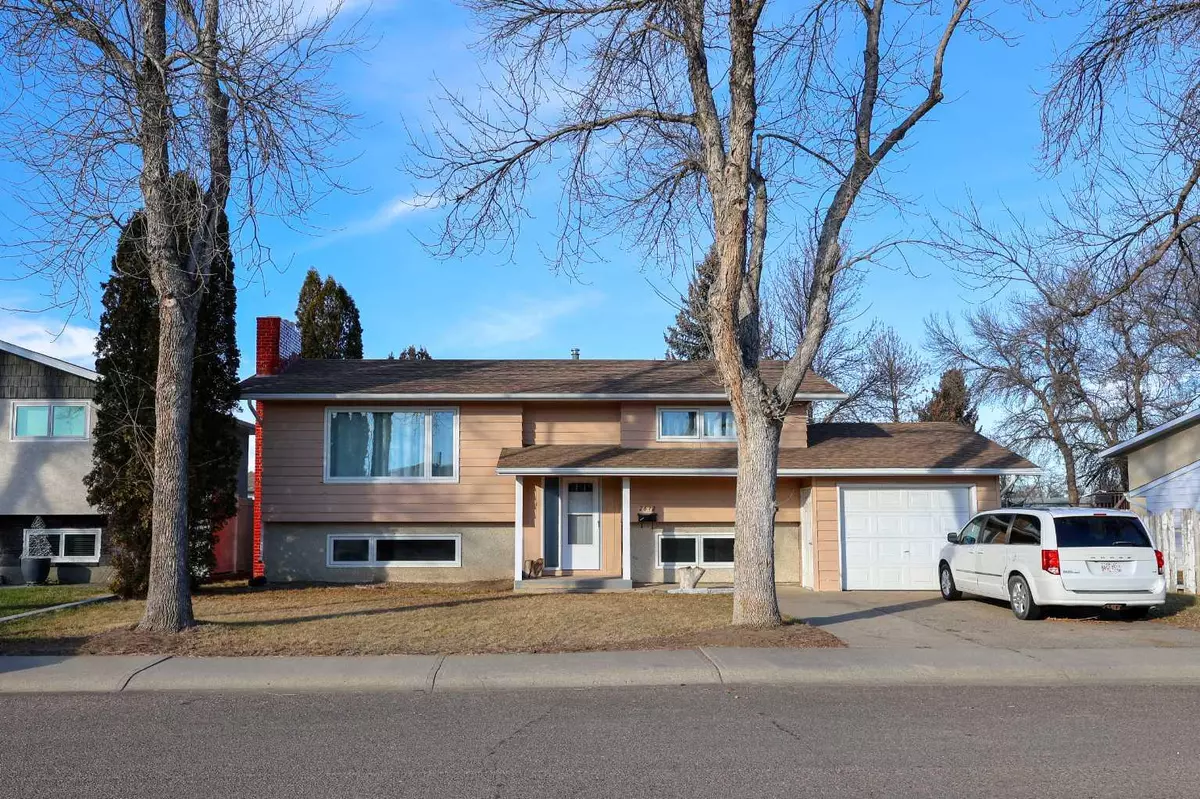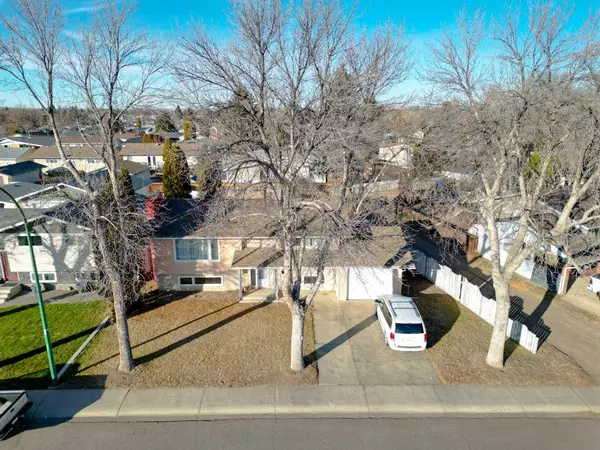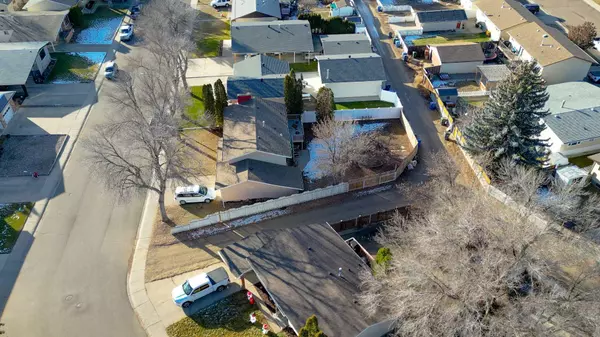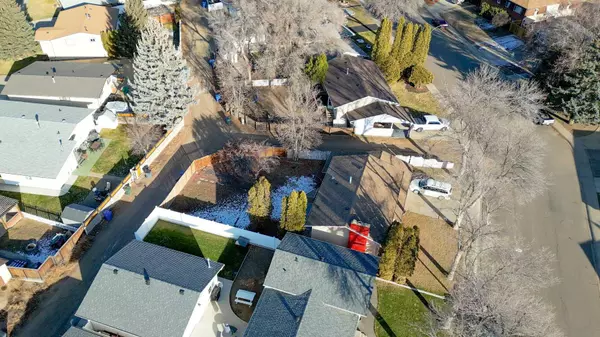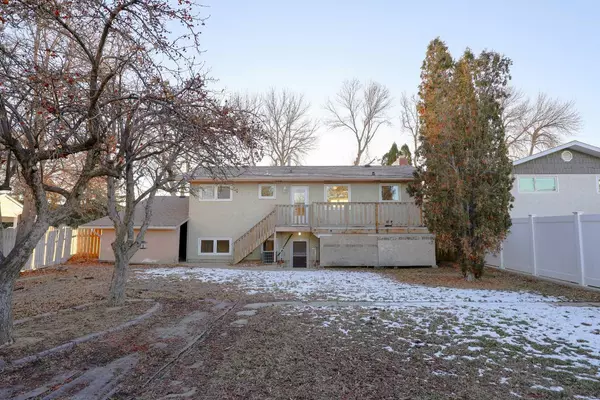$320,000
$350,000
8.6%For more information regarding the value of a property, please contact us for a free consultation.
3 Beds
2 Baths
910 SqFt
SOLD DATE : 03/19/2024
Key Details
Sold Price $320,000
Property Type Single Family Home
Sub Type Detached
Listing Status Sold
Purchase Type For Sale
Square Footage 910 sqft
Price per Sqft $351
Subdivision Crestwood-Norwood
MLS® Listing ID A2098811
Sold Date 03/19/24
Style Bi-Level
Bedrooms 3
Full Baths 2
Originating Board Medicine Hat
Year Built 1973
Annual Tax Amount $2,402
Tax Year 2023
Lot Size 6,400 Sqft
Acres 0.15
Property Description
This nicely situated bi-level in the Crestwood area just off Dunmore Road offers 3 bedrooms (larger primary on main floor and 2 down with room in the lower level for a third if desired), single car garage, nice sized deck off dining area with a large fenced yard and mature trees. This home is within walking distance to shopping plazas, Crestwood School and restaurants. The house has had a few updates including both bathrooms (3 piece main and 4 piece lower), carpet in primary, lighting, new furnace/HWT in 2022 and a lovely updated kitchen. Large windows (were replaced a few years ago) allow a ton of natural light throughout. The fenced backyard has room for whatever you wish, hot tub, fire pit or even a pool! Check out the virtual tour and call your favorite realtor to set up a viewing of this terrific property today.
Location
Province AB
County Medicine Hat
Zoning R-LD
Direction SE
Rooms
Basement Finished, Full
Interior
Interior Features See Remarks
Heating Forced Air, Natural Gas
Cooling Central Air
Flooring Carpet, Laminate
Fireplaces Number 1
Fireplaces Type Basement, Decorative, Wood Burning
Appliance Dishwasher, Microwave, Oven, Refrigerator
Laundry In Basement
Exterior
Parking Features Driveway, Single Garage Attached
Garage Spaces 1.0
Garage Description Driveway, Single Garage Attached
Fence Fenced
Community Features Schools Nearby, Shopping Nearby
Roof Type Asphalt Shingle
Porch Deck
Lot Frontage 240.66
Total Parking Spaces 3
Building
Lot Description See Remarks
Foundation Poured Concrete
Architectural Style Bi-Level
Level or Stories Bi-Level
Structure Type Vinyl Siding
Others
Restrictions None Known
Tax ID 83502990
Ownership Private
Read Less Info
Want to know what your home might be worth? Contact us for a FREE valuation!

Our team is ready to help you sell your home for the highest possible price ASAP

"My job is to find and attract mastery-based agents to the office, protect the culture, and make sure everyone is happy! "

