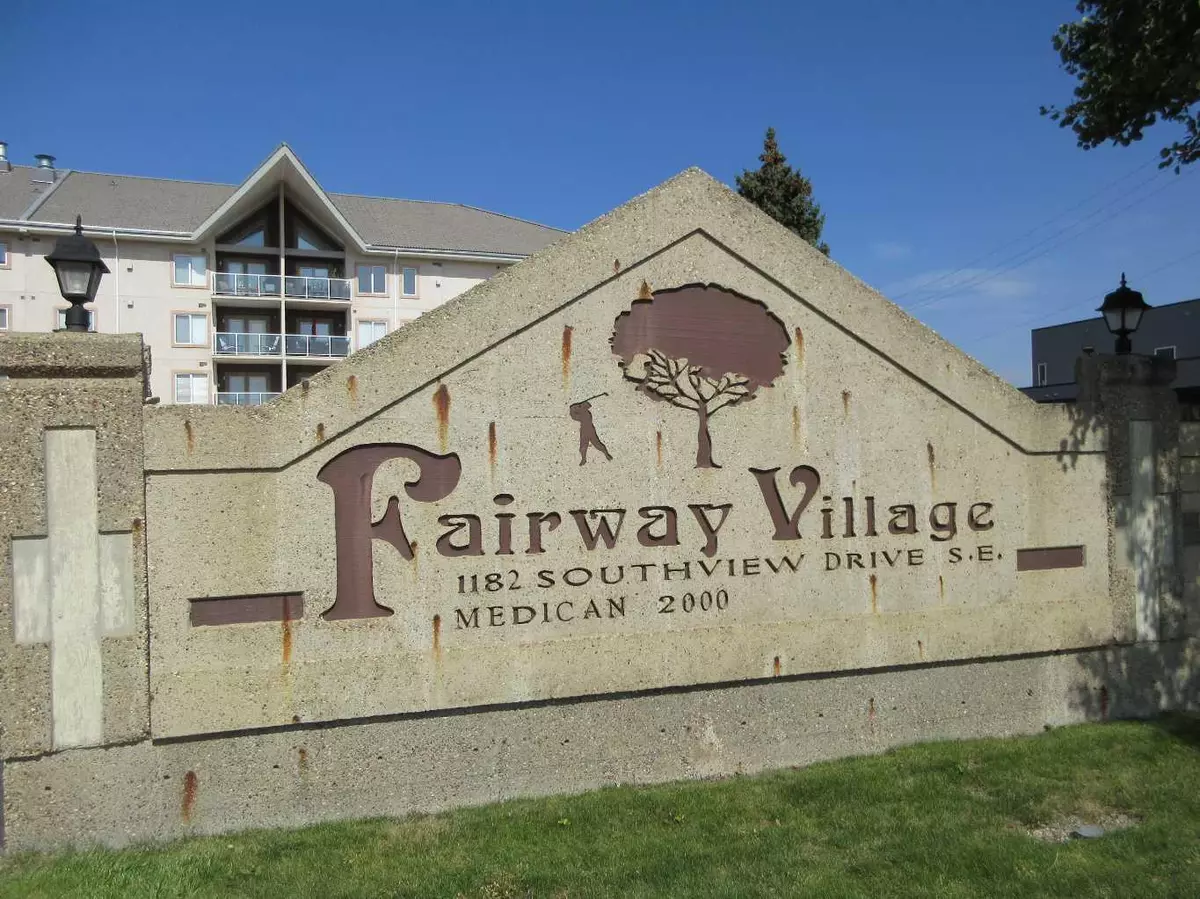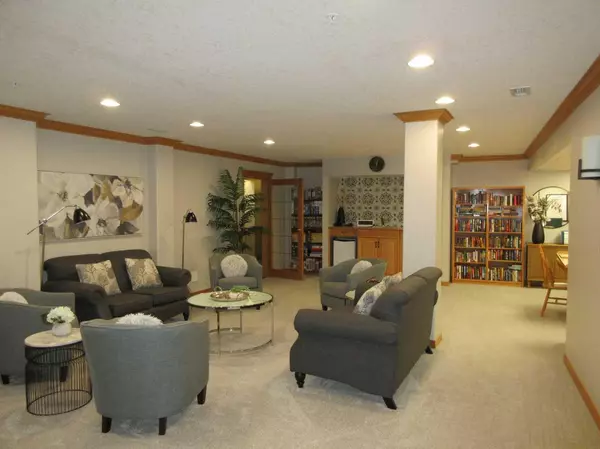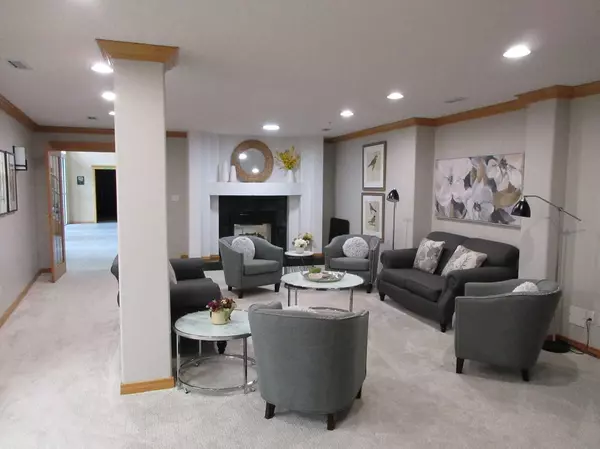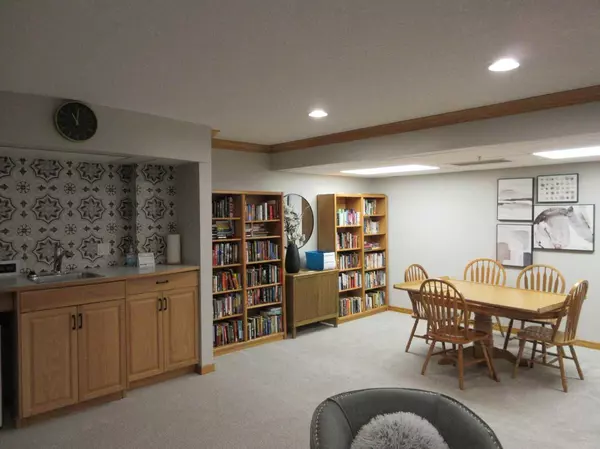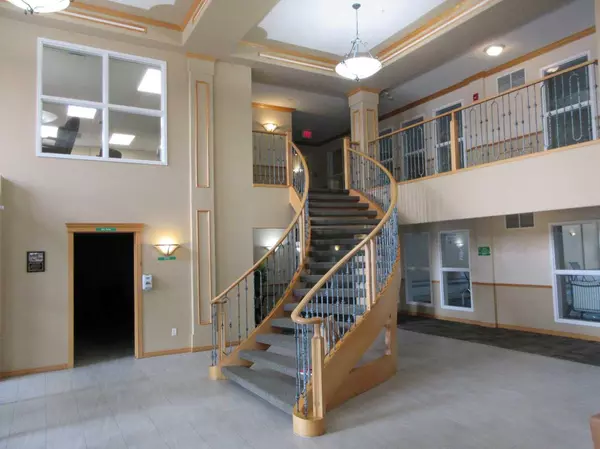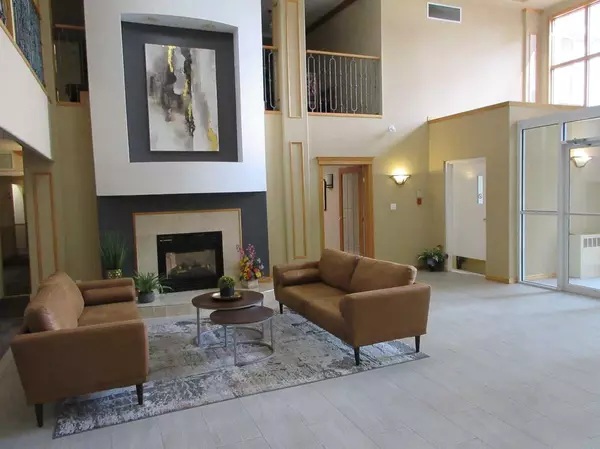$350,000
$389,900
10.2%For more information regarding the value of a property, please contact us for a free consultation.
2 Beds
2 Baths
1,677 SqFt
SOLD DATE : 03/20/2024
Key Details
Sold Price $350,000
Property Type Condo
Sub Type Apartment
Listing Status Sold
Purchase Type For Sale
Square Footage 1,677 sqft
Price per Sqft $208
Subdivision Connaught
MLS® Listing ID A2078808
Sold Date 03/20/24
Style Apartment
Bedrooms 2
Full Baths 2
Condo Fees $894/mo
Originating Board Medicine Hat
Year Built 1998
Annual Tax Amount $3,621
Tax Year 2023
Property Description
This spacious 2 bedroom condo has everything one might hope to find when you are transitioning from your home in the country to our city or ready for that next new style of living.....and you wouldn't be dissappointed. Close to all of Medicine Hat best amenities this executive condo has a spectabular view of the Golf Course and is located in one of Medicine Hat's best condo associations. #213 has convenience access to the front lobby, your elevator and yet is quiet and private for your everyday lifestyle. The present owners had designated their second bedroom adjacent to the living room with a built in desk and murphy bed. The deck overlooking the Connaught Golf Course has access from the Master Bedroom and the living room. There's a gas fireplace in the living room which provides the ambiance on those cold winter nights. All utilities are included in your condo fees. Inside underground heated parking for the condo owner with possibilites of a second parking space once available. Wonderful amenities.
Location
Province AB
County Medicine Hat
Zoning R-MD
Direction NW
Rooms
Other Rooms 1
Interior
Interior Features Ceiling Fan(s), Jetted Tub, Kitchen Island, No Animal Home, No Smoking Home, Open Floorplan, Storage, Walk-In Closet(s)
Heating Forced Air, Natural Gas
Cooling Central Air
Flooring Carpet, Linoleum, Tile, Vinyl Plank
Fireplaces Number 1
Fireplaces Type Gas
Appliance Dishwasher, Electric Stove, Garage Control(s), Range Hood, Refrigerator, See Remarks, Washer/Dryer
Laundry Laundry Room
Exterior
Parking Features Heated Garage, Parkade
Garage Description Heated Garage, Parkade
Community Features Golf, Park, Schools Nearby, Sidewalks, Street Lights, Walking/Bike Paths
Amenities Available Car Wash, Elevator(s), Fitness Center, Guest Suite, Indoor Pool, Laundry, Recreation Facilities, Recreation Room, Sauna, Secured Parking, Snow Removal, Spa/Hot Tub, Storage, Trash, Visitor Parking, Workshop
Roof Type Asphalt Shingle
Porch Deck
Exposure NW
Total Parking Spaces 1
Building
Story 4
Architectural Style Apartment
Level or Stories Single Level Unit
Structure Type Brick,Concrete,Stucco
Others
HOA Fee Include Amenities of HOA/Condo,Common Area Maintenance,Electricity,Gas,Heat,Insurance,Interior Maintenance,Maintenance Grounds,Parking,Reserve Fund Contributions,Sewer,Snow Removal,Trash
Restrictions Adult Living
Tax ID 83516033
Ownership Private
Pets Allowed No
Read Less Info
Want to know what your home might be worth? Contact us for a FREE valuation!

Our team is ready to help you sell your home for the highest possible price ASAP

"My job is to find and attract mastery-based agents to the office, protect the culture, and make sure everyone is happy! "

