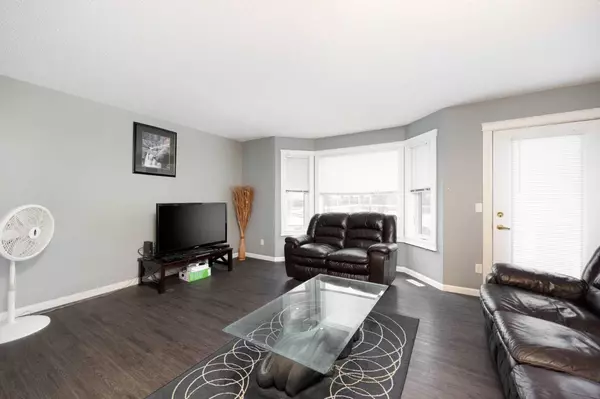$220,000
$239,900
8.3%For more information regarding the value of a property, please contact us for a free consultation.
4 Beds
3 Baths
1,677 SqFt
SOLD DATE : 03/21/2024
Key Details
Sold Price $220,000
Property Type Townhouse
Sub Type Row/Townhouse
Listing Status Sold
Purchase Type For Sale
Square Footage 1,677 sqft
Price per Sqft $131
Subdivision Abasand
MLS® Listing ID A2098445
Sold Date 03/21/24
Style 3 Storey
Bedrooms 4
Full Baths 2
Half Baths 1
Condo Fees $510
Originating Board Fort McMurray
Year Built 2001
Annual Tax Amount $914
Tax Year 2023
Property Description
Want a home that will check all the boxes without breaking the bank? Look no further! This gem is located in the heart of Abasand close to amazing elementary schools (Father Beauregard and Ecole Borealis), steps to nature trails with sweeping river views, playgrounds are plentiful, transit easily accessible, and don't forget the quad staging area and first-come, first-serve FREE recreational vehicle parking! A skip and a hop down the hill, and you have all the amenities downtown offers (grocery stores, the hospital, restaurants, and more). Aside from being located in one of Fort McMurray's treasured neighbourhoods, this townhome offers the luxury of low-maintenance living that a condo provides while still having YOUR VERY OWN FENCED BACKYARD! These units are perfect for young families or pet owners as having a private fenced area is a rarity for townhomes in the city. Inside, you will see the home has an abundance of natural light. The main level is open concept with the kitchen separating the dining and living space. The U-shaped kitchen has white cabinetry and a raised breakfast bar; the adjacent dining space is spacious and can accommodate a full-size dining set. The living room is large and offers a garden door out to the raised balcony, perfect for barbequing or having your morning coffee. A 2 piece bathroom completes the main level. Upstairs offers 3 spacious bedrooms and a four-piece bathroom, enjoy having your laundry facilities conveniently appointed on this upper level. The WALK-OUT BASEMENT is fully complete with a 3-piece bathroom and FAMILY ROOM that can easily be used as a FOURTH BEDROOM; there are sliding patio doors that keep this space light and bright and offer access out to your COVERED PATIO and FENCED BACKYARD. To complete this amazing unit you will enjoy having your very own ATTACHED GARAGE; the exterior siding and shingles were all redone post-2016 wildfire. Call today, this incredible unit is one to see!
Location
Province AB
County Wood Buffalo
Area Fm Southwest
Zoning R3
Direction NW
Rooms
Basement Separate/Exterior Entry, Finished, Walk-Out To Grade
Interior
Interior Features See Remarks, Separate Entrance
Heating Forced Air
Cooling None
Flooring Carpet, Laminate
Appliance Dishwasher, Electric Stove, Microwave, Refrigerator, Washer/Dryer
Laundry In Unit, Upper Level
Exterior
Garage Single Garage Attached
Garage Spaces 1.0
Garage Description Single Garage Attached
Fence Fenced
Community Features Other, Park, Playground, Schools Nearby, Shopping Nearby, Sidewalks, Street Lights, Tennis Court(s), Walking/Bike Paths
Amenities Available Other, Parking, Snow Removal, Trash, Visitor Parking
Roof Type Asphalt Shingle
Porch Balcony(s), Front Porch, Patio, See Remarks
Parking Type Single Garage Attached
Exposure SE
Total Parking Spaces 2
Building
Lot Description Landscaped, Level, See Remarks
Foundation Poured Concrete
Architectural Style 3 Storey
Level or Stories Three Or More
Structure Type Vinyl Siding,Wood Frame
Others
HOA Fee Include Common Area Maintenance,Insurance,Maintenance Grounds,Parking,Professional Management,Reserve Fund Contributions,See Remarks,Snow Removal,Trash
Restrictions None Known
Tax ID 83262597
Ownership Private
Pets Description Yes
Read Less Info
Want to know what your home might be worth? Contact us for a FREE valuation!

Our team is ready to help you sell your home for the highest possible price ASAP

"My job is to find and attract mastery-based agents to the office, protect the culture, and make sure everyone is happy! "






