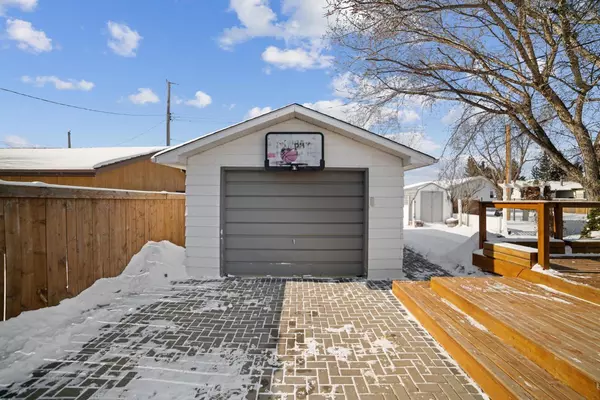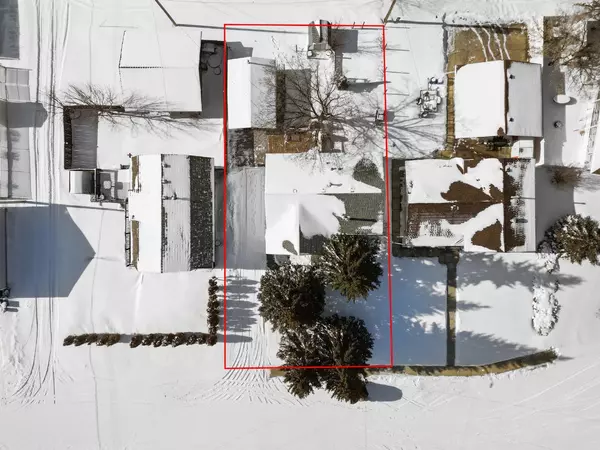$260,000
$254,900
2.0%For more information regarding the value of a property, please contact us for a free consultation.
5 Beds
2 Baths
1,104 SqFt
SOLD DATE : 03/21/2024
Key Details
Sold Price $260,000
Property Type Single Family Home
Sub Type Detached
Listing Status Sold
Purchase Type For Sale
Square Footage 1,104 sqft
Price per Sqft $235
Subdivision Hay Lakes
MLS® Listing ID A2112905
Sold Date 03/21/24
Style Bungalow
Bedrooms 5
Full Baths 2
Originating Board Central Alberta
Year Built 1979
Annual Tax Amount $2,242
Tax Year 2023
Lot Size 7,200 Sqft
Acres 0.17
Property Description
This sweet bungalow in Hay Lakes, AB has a great cul de sac location and is sure to impress! Meticulous will be your first thought as you enter this tidy home. Theres a nice front entry that leads to a lovely spacious living room with big front window. The eat-in kitchen has plenty of cabinets, a spacious pantry and 2 big windows with views into the landscaped backyard. Up the hall you'll find a 4pc bath & 3 bedrooms. Outside you'll enjoy your deck & yard year round. The fence posts are in, just need to add the fence & you're ready for growing season with a great garden spot. There's a single garage to keep the vehicle in or to use as a workshop with 220 wiring. When the outside heat is too much, pop inside & cool off with your A/C. Downstairs has a recreation/games room with a wood stove, cold room & laundry room. Theres plenty of room for kids/guests with 2 more bedrooms and a 3pc bath. Recent upgrades include New paint (2020), shingles (2022), fridge and stove (2022). Hay Lakes is a great community with many amenities including a K-12 school, rec centre, curling, an outdoor rink, ball diamonds and a library.
Location
Province AB
County Camrose County
Zoning R1
Direction W
Rooms
Basement Finished, Full
Interior
Interior Features Central Vacuum, Pantry
Heating Forced Air
Cooling Central Air
Flooring Carpet, Laminate, Tile
Fireplaces Number 1
Fireplaces Type Family Room, Free Standing, Wood Burning Stove
Appliance Dishwasher, Garage Control(s), Refrigerator, Stove(s), Washer/Dryer
Laundry In Basement, Laundry Room
Exterior
Parking Features Single Garage Detached
Garage Spaces 1.0
Garage Description Single Garage Detached
Fence Partial
Community Features Park, Schools Nearby
Roof Type Asphalt Shingle
Porch None
Lot Frontage 60.0
Total Parking Spaces 1
Building
Lot Description Back Yard
Foundation Poured Concrete
Architectural Style Bungalow
Level or Stories One
Structure Type Aluminum Siding ,Metal Siding ,Wood Siding
Others
Restrictions None Known
Tax ID 57207638
Ownership Private
Read Less Info
Want to know what your home might be worth? Contact us for a FREE valuation!

Our team is ready to help you sell your home for the highest possible price ASAP

"My job is to find and attract mastery-based agents to the office, protect the culture, and make sure everyone is happy! "






