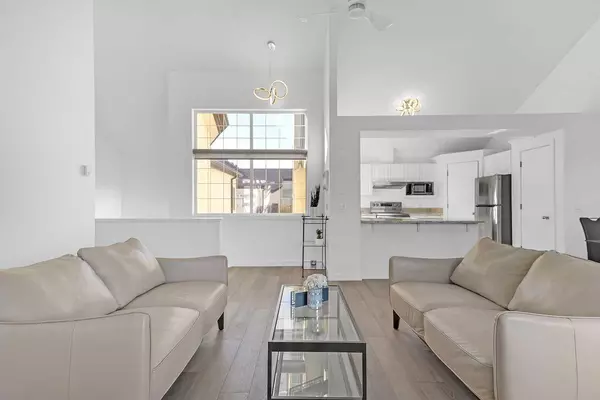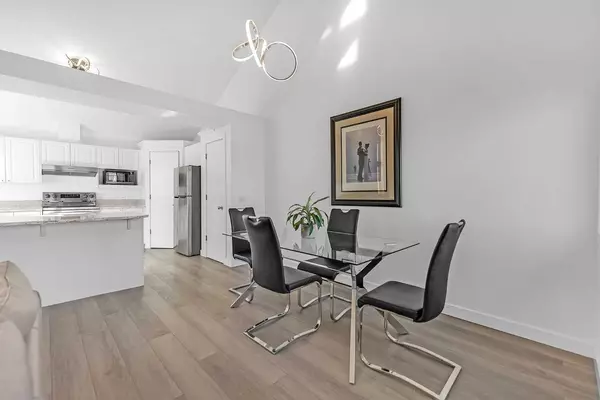$462,500
$425,000
8.8%For more information regarding the value of a property, please contact us for a free consultation.
2 Beds
2 Baths
1,157 SqFt
SOLD DATE : 03/23/2024
Key Details
Sold Price $462,500
Property Type Townhouse
Sub Type Row/Townhouse
Listing Status Sold
Purchase Type For Sale
Square Footage 1,157 sqft
Price per Sqft $399
Subdivision Mount Pleasant
MLS® Listing ID A2114985
Sold Date 03/23/24
Style Townhouse
Bedrooms 2
Full Baths 2
Condo Fees $730
Originating Board Calgary
Year Built 1995
Annual Tax Amount $2,234
Tax Year 2023
Property Description
2 BEDROOMS | 2 BATHROOMS | TOP FLOOR | HEATED ATTACHED GARAGE | IN-FLOOR HEATING THROUGHOUT | UPDATED | NEWER GRANITE COUNTERS (2023) | UPDATED PAINT | UPDATED FLOORS | NEWER APPLAINCES | UPDATED LIGHTING | LARGE UPPER BALCONY | STEPS FROM CONFEDRATION PARK | Fantastic value awaits in this beautifully renovated townhome nestled in the sought-after MOUNT PLEASANT community! Experience the airy ambiance created by a soaring VAULTED CEILINGS and abundant natural light streaming through large windows, it really is a very bright and open townhouse condo. This home boasts generously sized rooms, including 2 bedrooms and 2 full baths, along with the added comfort of in-floor heating throughout the home and garage. Step out onto your private balcony and delight in a thoughtfully designed floor plan perfect for both entertaining and everyday living. Relax by the cozy gas fireplace in the living room or host memorable dinner parties in the dining room. The recently updated kitchen features newer appliances, complemented by elegant granite countertops and ample cabinet space, including a convenient walk-in pantry. Retreat to the primary bedroom, which offers dual closets, including a spacious WALK-IN CLOSET. Recent upgrades include newer interior paint, luxury vinyl plank flooring throughout, updated light fixtures, cabinet hardware, and more. Enjoy the convenience of a single attached garage with a heated epoxy floor, making those chilly winter mornings more manageable. Condo fees cover heat, water, and sewer, offering excellent value, and pet-friendly policies are subject to board approval. Additionally, this prime location offers easy access to amenities such as schools, Confederation Park, restaurants, shopping outlets, golf courses, SAIT, University of Calgary, community swimming pool, and so much more. Quick access to downtown. With two visitor parking stalls just steps away as well as plenty of street parking for visitors, commuting options abound, whether by walking, biking, or a quick bus ride to work. Embrace the vibrant lifestyle this community has to offer—welcome to your new home!!
Location
Province AB
County Calgary
Area Cal Zone Cc
Zoning M-CG d54
Direction S
Rooms
Basement None
Interior
Interior Features Ceiling Fan(s), High Ceilings, Open Floorplan, Pantry, See Remarks, Storage, Vaulted Ceiling(s), Walk-In Closet(s)
Heating In Floor, Natural Gas
Cooling None
Flooring Vinyl Plank
Fireplaces Number 1
Fireplaces Type Gas, Living Room, See Remarks
Appliance Dishwasher, Electric Stove, Microwave, Range Hood, Refrigerator, Washer/Dryer
Laundry In Unit, Main Level
Exterior
Garage Garage Door Opener, Heated Garage, Insulated, Owned, Single Garage Attached
Garage Spaces 1.0
Garage Description Garage Door Opener, Heated Garage, Insulated, Owned, Single Garage Attached
Fence None
Community Features Golf, Other, Park, Playground, Pool, Schools Nearby, Shopping Nearby, Sidewalks, Street Lights, Tennis Court(s), Walking/Bike Paths
Amenities Available Other, Snow Removal, Trash, Visitor Parking
Roof Type Asphalt Shingle
Porch Balcony(s), Patio, See Remarks
Parking Type Garage Door Opener, Heated Garage, Insulated, Owned, Single Garage Attached
Exposure E
Total Parking Spaces 1
Building
Lot Description Few Trees, Landscaped
Foundation Poured Concrete
Architectural Style Townhouse
Level or Stories One and One Half
Structure Type Stucco,Vinyl Siding,Wood Frame
Others
HOA Fee Include Common Area Maintenance,Heat,Insurance,Maintenance Grounds,Professional Management,Reserve Fund Contributions,Sewer,Snow Removal,Trash,Water
Restrictions Airspace Restriction,Easement Registered On Title
Ownership Probate
Pets Description Restrictions
Read Less Info
Want to know what your home might be worth? Contact us for a FREE valuation!

Our team is ready to help you sell your home for the highest possible price ASAP

"My job is to find and attract mastery-based agents to the office, protect the culture, and make sure everyone is happy! "






