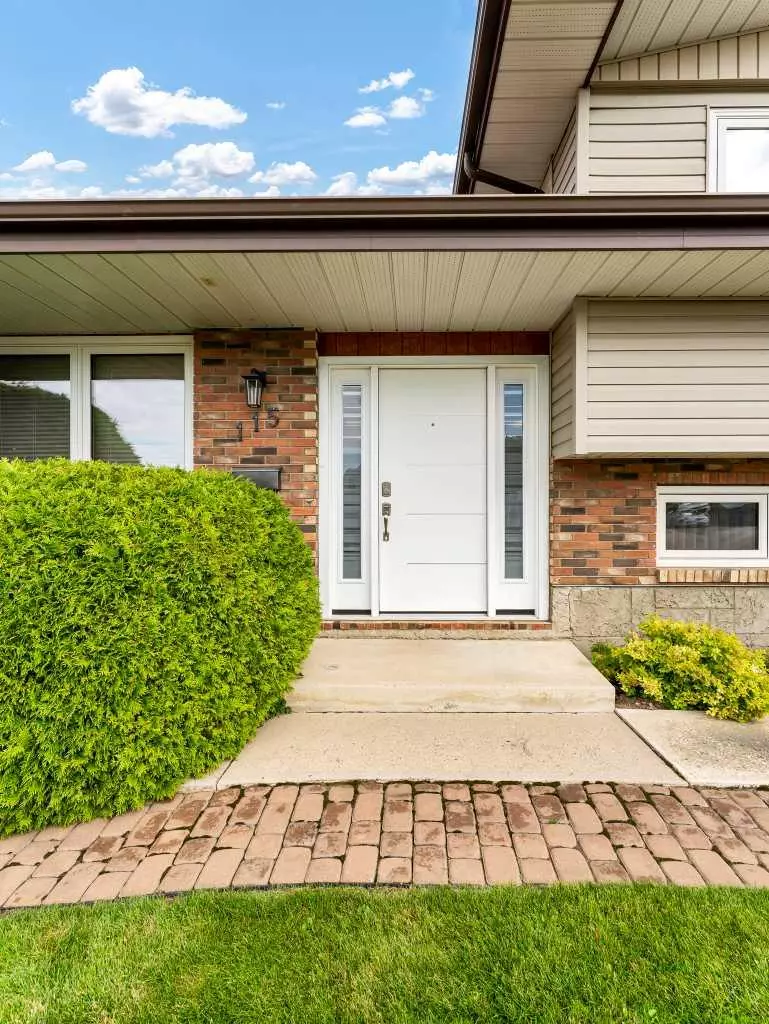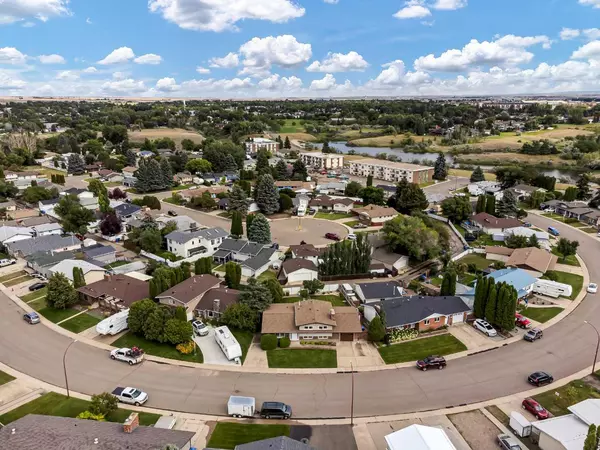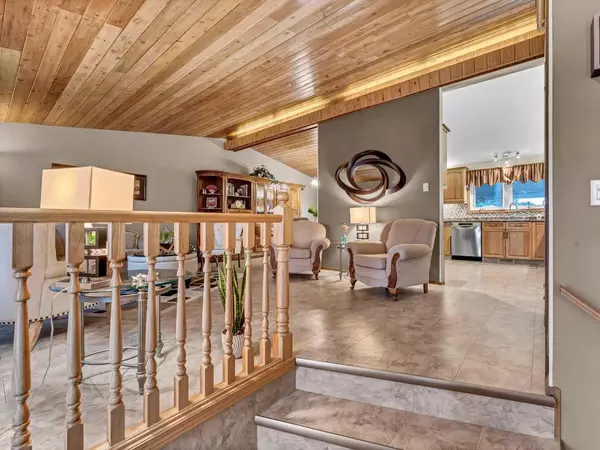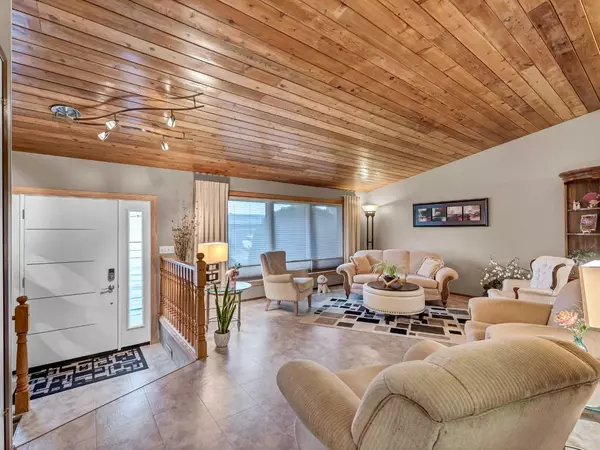$410,000
$409,000
0.2%For more information regarding the value of a property, please contact us for a free consultation.
4 Beds
3 Baths
1,254 SqFt
SOLD DATE : 03/23/2024
Key Details
Sold Price $410,000
Property Type Single Family Home
Sub Type Detached
Listing Status Sold
Purchase Type For Sale
Square Footage 1,254 sqft
Price per Sqft $326
Subdivision Connaught
MLS® Listing ID A2116640
Sold Date 03/23/24
Style 4 Level Split
Bedrooms 4
Full Baths 2
Half Baths 1
Originating Board Medicine Hat
Year Built 1974
Annual Tax Amount $2,837
Tax Year 2023
Lot Size 9,048 Sqft
Acres 0.21
Property Description
Welcome to the sought after Connaught area! This lovely 4 bed, 2.5 bath, 4 level split home has had the same owners for over 45 years, ensuring it's always maintained and meticulously cared for. Let's go inside! Upon entering the main level you are greeted with a soothing color palette enhanced by a fabulous vaulted cedar ceiling (including tray lighting) and newer flooring. The updated kitchen has ample room for the creative cook/baker with an abundance of countertop space and loads of light. The dining area is capped off with sliding doors leading to a covered patio which overlooks a beautifully designed and manicured yard (and you can't beat the paved alley access). Back inside on the second level, you will find a 4pc bath with a jetted tub. Three bedrooms on this same level lend well for a family with children and the 2pc ensuite off the master bedroom is great for mom and dad...it also has a convenient laundry chute leading directly into the laundry room. The lower third level is host to a well appointed family room with large windows and gas fireplace. Included here is another bedroom and 3pc bath with a large walk in shower. The fourth level is where you will find the laundry area, plenty of storage and a recreation room that could be used as a weight room, crafting area, office or kid zone... just close the door to the mess and/or noise and enjoy some privacy! Upgrades over the years include new windows, new exterior doors, newer blinds and shingles and a rubber base cover on the patio concrete for extra comfort and easy cleaning. Spring and summer seasons are a breeze with underground sprinklers and the maintenance free fence means no painting. Enjoy the proximity to Kin Coulee Park and Connaught Golf Course. Additionally, the Medicine Hat College is a short walk and amenities such as shopping are easily accessible. Don't miss the chance to see this move in ready home...you won't be disappointed!
Location
Province AB
County Medicine Hat
Zoning R-LD
Direction W
Rooms
Other Rooms 1
Basement Finished, Full
Interior
Interior Features Jetted Tub, Laminate Counters, No Animal Home, No Smoking Home, Vaulted Ceiling(s), Vinyl Windows
Heating Forced Air
Cooling Central Air
Flooring Carpet, Ceramic Tile, Laminate
Fireplaces Number 1
Fireplaces Type Family Room, Gas
Appliance Central Air Conditioner, Dishwasher, Electric Cooktop, Garage Control(s), Garburator, Microwave, Range Hood, Refrigerator, Washer/Dryer, Window Coverings
Laundry In Basement
Exterior
Parking Features Additional Parking, Alley Access, Concrete Driveway, Front Drive, On Street, Single Garage Attached
Garage Spaces 1.0
Garage Description Additional Parking, Alley Access, Concrete Driveway, Front Drive, On Street, Single Garage Attached
Fence Fenced
Community Features Golf, Park, Schools Nearby, Shopping Nearby, Sidewalks, Street Lights, Walking/Bike Paths
Roof Type Asphalt Shingle
Porch Patio
Lot Frontage 87.0
Total Parking Spaces 4
Building
Lot Description Back Lane, Back Yard, Cleared, Lawn, Landscaped, Level, Street Lighting, Underground Sprinklers
Foundation Poured Concrete
Architectural Style 4 Level Split
Level or Stories 4 Level Split
Structure Type Brick,Vinyl Siding
Others
Restrictions None Known
Tax ID 83489148
Ownership Private
Read Less Info
Want to know what your home might be worth? Contact us for a FREE valuation!

Our team is ready to help you sell your home for the highest possible price ASAP

"My job is to find and attract mastery-based agents to the office, protect the culture, and make sure everyone is happy! "






