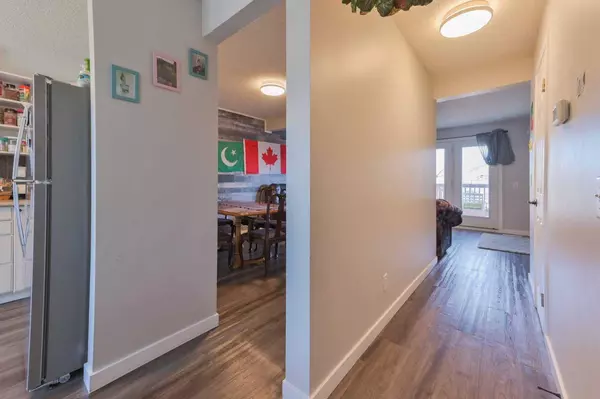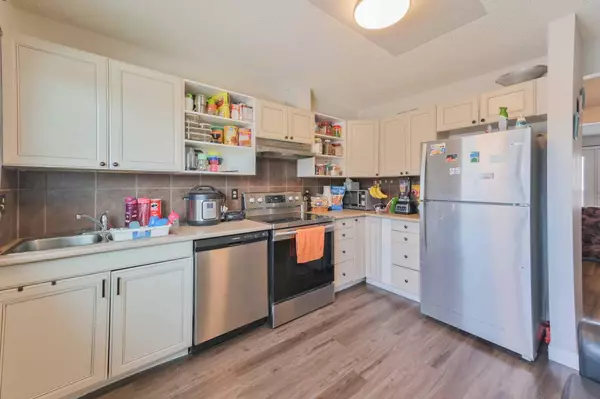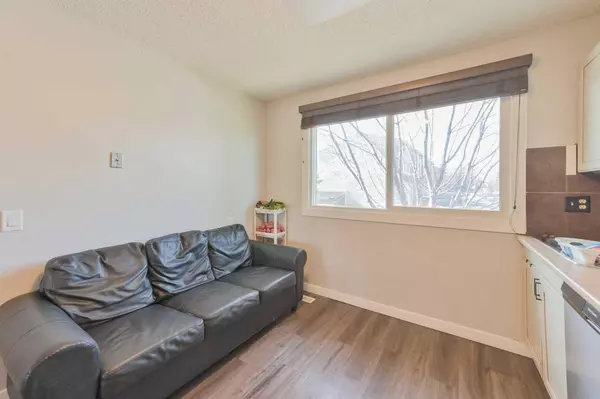$455,000
$375,000
21.3%For more information regarding the value of a property, please contact us for a free consultation.
3 Beds
3 Baths
1,197 SqFt
SOLD DATE : 03/26/2024
Key Details
Sold Price $455,000
Property Type Townhouse
Sub Type Row/Townhouse
Listing Status Sold
Purchase Type For Sale
Square Footage 1,197 sqft
Price per Sqft $380
Subdivision Ranchlands
MLS® Listing ID A2115868
Sold Date 03/26/24
Style 2 Storey
Bedrooms 3
Full Baths 2
Half Baths 1
Originating Board Calgary
Year Built 1979
Annual Tax Amount $2,175
Tax Year 2023
Lot Size 1,797 Sqft
Acres 0.04
Property Description
NO CONDO FEES TOWNHOUSE | 3 BEDROOMS | 2.5 BATHROOMS | OVER 1100 + SQUARE FEET | RENOVATED| Exquisite Renovated 2-Storey Row Home with No Condo Fees! Impeccable and Low-Maintenance Living! This pristine residence boasts an array of modern features, including a NEW 2016 furnace, tankless hot water heater, and a fully updated 2017 electrical panel. Enjoy the comfort of new 2016 master bedroom windows, along with fresh lighting fixtures, a new roof/siding, and patio doors installed in 2018. Revel in the luxury of a composite deck added in 2019 and 2020, perfect for entertaining in the beautifully landscaped fenced yard. The cozy kitchen and nook area are bathed in natural light, with an additional dining room space and a warm living room providing seamless access to the new deck and back lane. With stainless steal appliances for the new refreshing look. 2 oversized spacious bedrooms with upgraded tiled bathrooms and fixtures, including aw walk in closet. The fully developed basement features an open and bright living room, a third bedorom with a en suite bathroom, and barn doors concealing the newer washer and dryer set. The backyard features a gravel parking pad as well with street parking. This residence boasts a prime location near transit, schools, shopping, and the LRT, ensuring effortless access to all essential amenities. Seize the chance to turn this property into your cherished new home!
Location
Province AB
County Calgary
Area Cal Zone Nw
Zoning M-CG d44
Direction W
Rooms
Basement Finished, Full
Interior
Interior Features French Door, No Animal Home, No Smoking Home, Open Floorplan, Storage, Tankless Hot Water
Heating Forced Air, Natural Gas
Cooling None
Flooring Carpet, Laminate
Appliance Dishwasher, Dryer, Electric Stove, Microwave, Range Hood, Refrigerator, Washer
Laundry In Basement, Lower Level
Exterior
Garage Off Street
Garage Description Off Street
Fence Fenced
Community Features Schools Nearby, Shopping Nearby, Sidewalks, Street Lights, Tennis Court(s), Walking/Bike Paths
Roof Type Asphalt Shingle
Porch Deck
Lot Frontage 18.01
Parking Type Off Street
Total Parking Spaces 2
Building
Lot Description Back Yard, Few Trees, Lawn, Low Maintenance Landscape
Foundation Poured Concrete
Architectural Style 2 Storey
Level or Stories Two
Structure Type Brick
Others
Restrictions None Known
Tax ID 83169785
Ownership Private
Read Less Info
Want to know what your home might be worth? Contact us for a FREE valuation!

Our team is ready to help you sell your home for the highest possible price ASAP

"My job is to find and attract mastery-based agents to the office, protect the culture, and make sure everyone is happy! "






