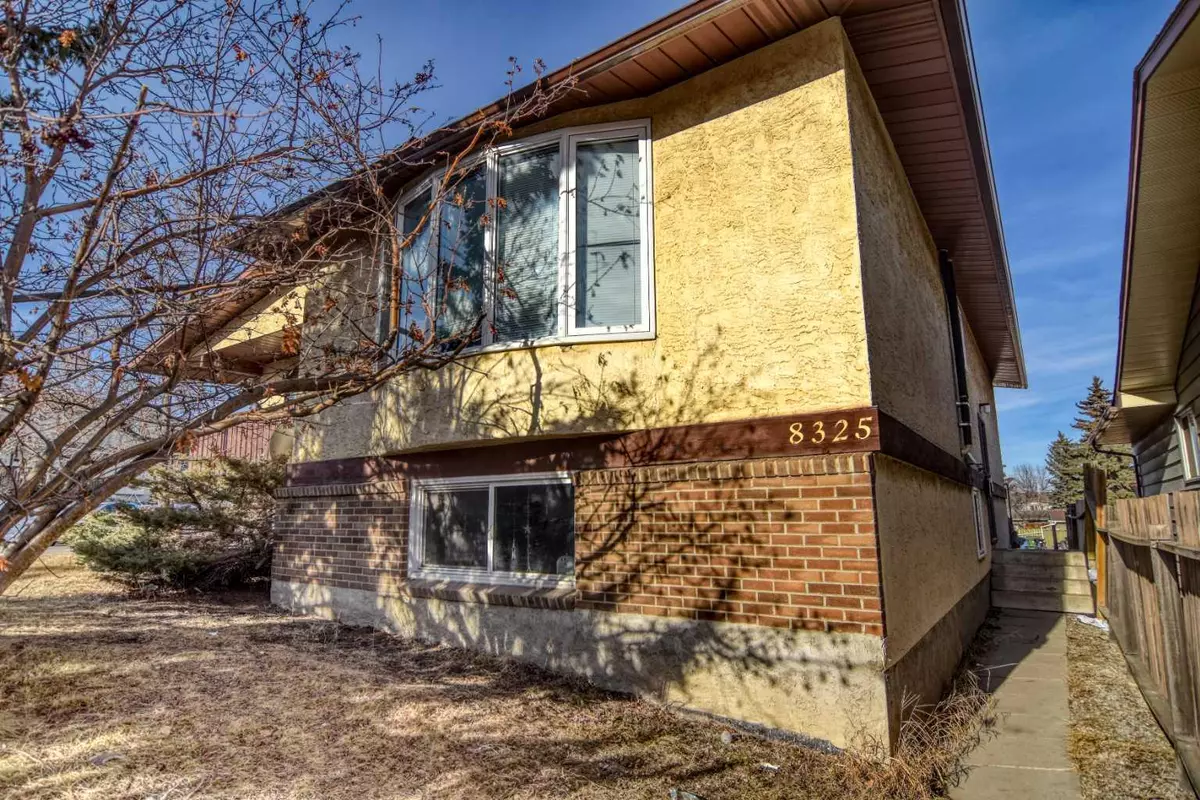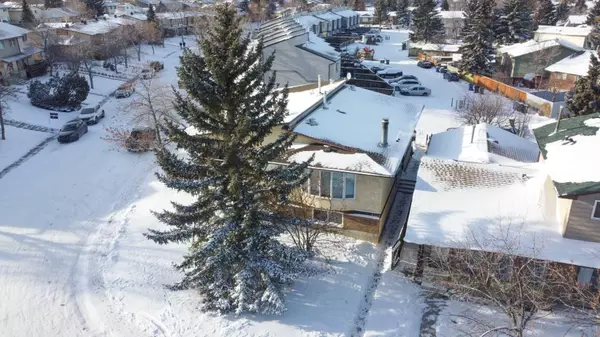$530,000
$490,000
8.2%For more information regarding the value of a property, please contact us for a free consultation.
4 Beds
2 Baths
976 SqFt
SOLD DATE : 03/26/2024
Key Details
Sold Price $530,000
Property Type Single Family Home
Sub Type Semi Detached (Half Duplex)
Listing Status Sold
Purchase Type For Sale
Square Footage 976 sqft
Price per Sqft $543
Subdivision Beddington Heights
MLS® Listing ID A2115048
Sold Date 03/26/24
Style Bi-Level,Side by Side
Bedrooms 4
Full Baths 2
Originating Board Calgary
Year Built 1979
Annual Tax Amount $2,300
Tax Year 2023
Lot Size 2,637 Sqft
Acres 0.06
Property Description
Welcome to this wonderful half duplex with a legal suite in the desirable North West Community of Beddington. This property has had the roof shingles, furnaces and windows upgraded within the last ten years as well the two hot water heaters upgraded in the last couple of years so there should be no major maintenance headaches. This bi-level property has a side entrance with separate entrance to the upper (legal) and lower (legal) suites. Upstairs you will find spacious living room with corner gas-lit fireplace, open dining area and large eat-in Kitchen, two bedrooms, four piece bath and laundry area. In the lower level (legal) there is a large living room area, dining area, eat-in kitchen, laundry and full bath as well as two bedrooms with large windows. Off street parking for two vehicles in the alley. The rent for the two units is currently $3245.00 per month with rental increases possible almost immediately. The upper (legal) suite lease expires May 30th, 2024 and the lower suite (legal) lease expires June 30th, 2024 the tenants have expressed a desire to continue renting from the new owners. New RPR in the works. Tenants have requested no showings on Sunday - Sorry. Plan 7711171 Block 6 That portion of Lot 1 which lies South Westerly of the North Eastern 7.315 meters (24.0 Feet) in perpendicular width throughout said Lot excepting Mines and Minerals
Location
Province AB
County Calgary
Area Cal Zone N
Zoning M-C1 d100
Direction SE
Rooms
Basement Finished, Full, Suite
Interior
Interior Features Laminate Counters, See Remarks, Vinyl Windows
Heating Forced Air, Natural Gas
Cooling None
Flooring Carpet, Linoleum
Fireplaces Number 1
Fireplaces Type Living Room, Masonry, Wood Burning
Appliance Dishwasher, Electric Stove, Other, Refrigerator, See Remarks, Washer/Dryer, Washer/Dryer Stacked
Laundry Laundry Room, Lower Level, Main Level
Exterior
Garage Alley Access, Off Street, On Street, Outside
Garage Description Alley Access, Off Street, On Street, Outside
Fence Fenced
Community Features Schools Nearby, Shopping Nearby, Street Lights
Roof Type Asphalt Shingle
Porch None
Lot Frontage 24.67
Exposure SE
Total Parking Spaces 2
Building
Lot Description Back Lane, City Lot, Front Yard, Landscaped, Level
Foundation Poured Concrete
Architectural Style Bi-Level, Side by Side
Level or Stories One
Structure Type Brick,Stucco
Others
Restrictions Utility Right Of Way
Tax ID 82835141
Ownership Private
Read Less Info
Want to know what your home might be worth? Contact us for a FREE valuation!

Our team is ready to help you sell your home for the highest possible price ASAP

"My job is to find and attract mastery-based agents to the office, protect the culture, and make sure everyone is happy! "






