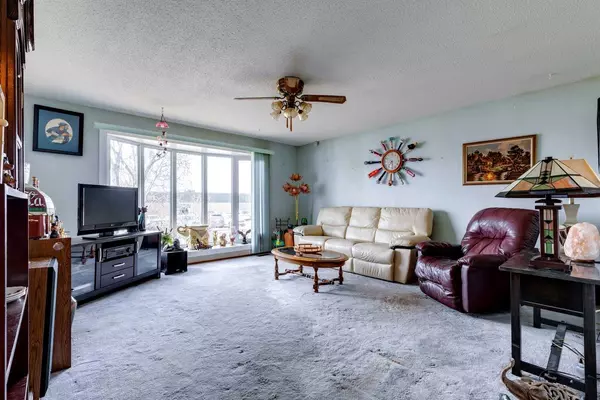$560,100
$549,900
1.9%For more information regarding the value of a property, please contact us for a free consultation.
3 Beds
2 Baths
1,702 SqFt
SOLD DATE : 03/30/2024
Key Details
Sold Price $560,100
Property Type Single Family Home
Sub Type Detached
Listing Status Sold
Purchase Type For Sale
Square Footage 1,702 sqft
Price per Sqft $329
Subdivision Whitehorn
MLS® Listing ID A2115713
Sold Date 03/30/24
Style Bungalow
Bedrooms 3
Full Baths 1
Half Baths 1
Originating Board Calgary
Year Built 1976
Annual Tax Amount $2,816
Tax Year 2023
Lot Size 5,005 Sqft
Acres 0.11
Property Description
RARE 1700sqft Bungalow with City & Mountain Views! Properties like this never hit the market! If you are looking for a large, functional family home across the street from 2 schools, a park, and green space, then you'll love this home. Although some cosmetic improvements are needed, most of the high-value items have been updated. This property has newer windows, furnace, and more. On the main floor, you will find a functional floor plan with an extra-large kitchen with ample built-in cabinets, a living room with views of the park. You will also enjoy a 4pc bathroom + 2 guest rooms as well as a primary bedroom with a 2 pc ensuite. In the 90s, the sellers added a massive addition to the rear of the home that connects the property to the double garage. The basement is partially finished with an office but is mostly a blank canvas for future development. In addition to the features listed above, this property has an RV/Boat parking pad in the back and is fully fenced. With close proximity to transit, schools, shopping, a property like this won't last long.
Location
Province AB
County Calgary
Area Cal Zone Ne
Zoning R-C1
Direction W
Rooms
Basement Full, Partially Finished, Unfinished
Interior
Interior Features Central Vacuum, Kitchen Island
Heating Forced Air, Natural Gas
Cooling None
Flooring Carpet, Laminate
Fireplaces Number 2
Fireplaces Type Mixed
Appliance Dishwasher, Dryer, Garage Control(s), Refrigerator, Stove(s), Washer, Water Softener, Window Coverings
Laundry Main Level
Exterior
Garage Carport, Double Garage Attached, Double Garage Detached, Parking Pad, RV Access/Parking
Garage Spaces 2.0
Carport Spaces 1
Garage Description Carport, Double Garage Attached, Double Garage Detached, Parking Pad, RV Access/Parking
Fence Fenced
Community Features Park, Playground, Schools Nearby, Shopping Nearby, Sidewalks, Street Lights
Roof Type Asphalt Shingle
Porch Deck, Enclosed, Patio, See Remarks
Lot Frontage 50.0
Parking Type Carport, Double Garage Attached, Double Garage Detached, Parking Pad, RV Access/Parking
Total Parking Spaces 4
Building
Lot Description Landscaped, Level, Views
Foundation Poured Concrete
Architectural Style Bungalow
Level or Stories One
Structure Type Brick,Vinyl Siding
Others
Restrictions None Known
Tax ID 83061428
Ownership Estate Trust,REALTOR®/Seller; Realtor Has Interest
Read Less Info
Want to know what your home might be worth? Contact us for a FREE valuation!

Our team is ready to help you sell your home for the highest possible price ASAP

"My job is to find and attract mastery-based agents to the office, protect the culture, and make sure everyone is happy! "






