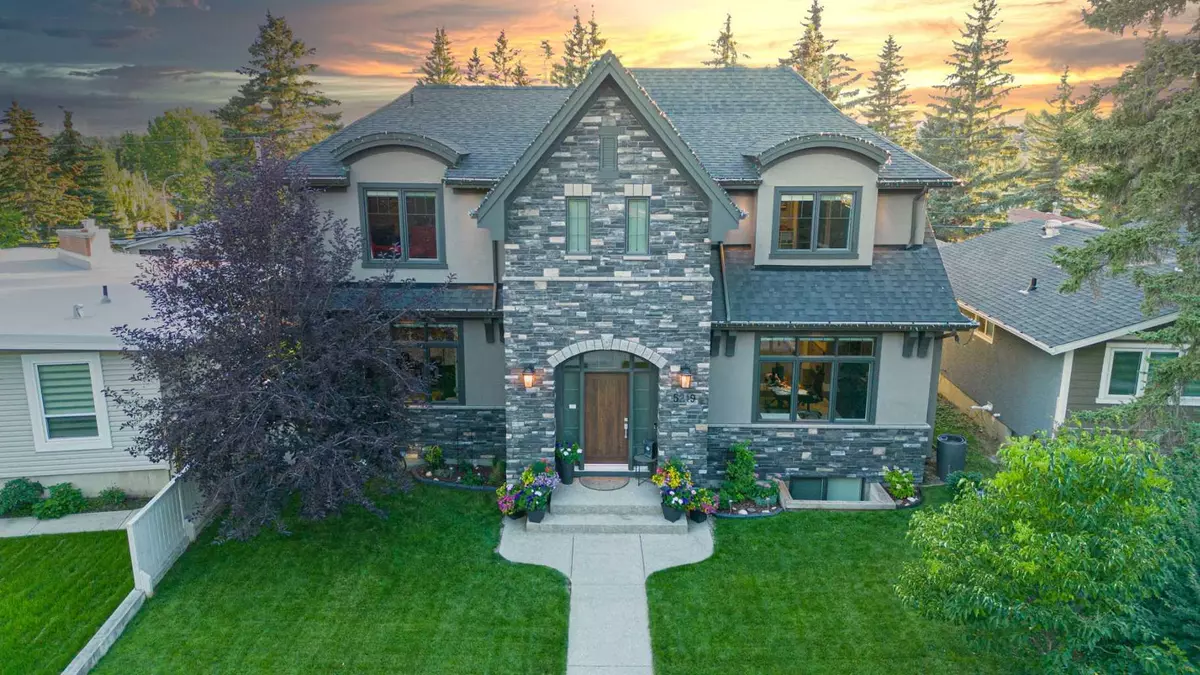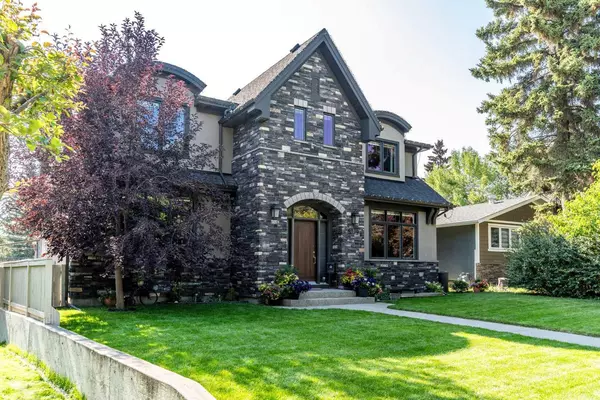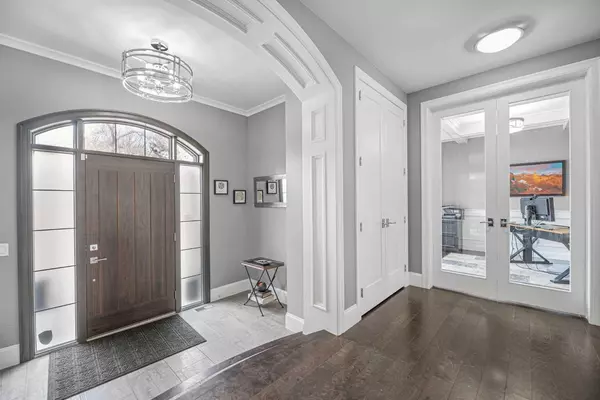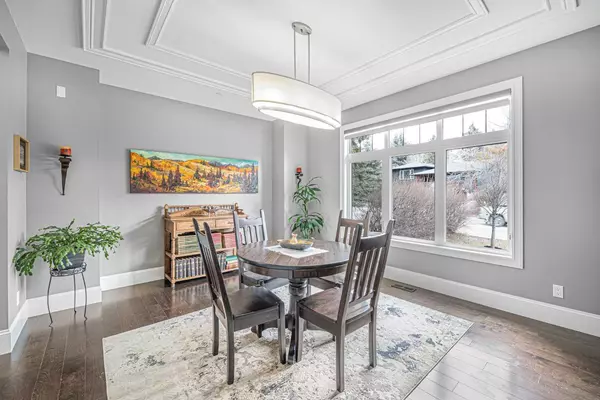$1,978,000
$1,978,000
For more information regarding the value of a property, please contact us for a free consultation.
5 Beds
4 Baths
3,289 SqFt
SOLD DATE : 04/01/2024
Key Details
Sold Price $1,978,000
Property Type Single Family Home
Sub Type Detached
Listing Status Sold
Purchase Type For Sale
Square Footage 3,289 sqft
Price per Sqft $601
Subdivision Charleswood
MLS® Listing ID A2115300
Sold Date 04/01/24
Style 2 Storey
Bedrooms 5
Full Baths 3
Half Baths 1
Originating Board Calgary
Year Built 2013
Annual Tax Amount $10,580
Tax Year 2023
Lot Size 6,131 Sqft
Acres 0.14
Property Description
ELEGANT CUSTOM DESIGNED EXECUTIVE HOME WITH WALK-OUT BASEMENT IN BEAUTIFUL UPPER CHARLESWOOD. This stunning 3289.30 sq ft, 5 bedroom, 4 bathroom luxury family home was built by Lupi Homes and is located on picturesque, tree lined Carney Road. Designed with attention to detail and quality, the main level features a unique, custom front door, hardwood flooring, 9’ coffered ceilings with crown mouldings throughout and lots of natural light from well-placed windows. A spacious foyer leads to an office on one side and a lovely formal dining room to the other side. A convenient butler’s pantry, with sink and wine fridge, connects to a large walk-in pantry and the gourmet chef’s kitchen. The modern design features ceiling height, white, maple cabinetry, Wolf/Sub Zero appliances, including a gas cooktop and wall oven, granite and Caesarstone countertops and a large island/breakfast bar. The adjacent dining area offers garden door access to the large upper deck and the spacious great room, with 2-way gas fireplace, is ideal for entertaining. Completing this level is 2 PC powder room. A wide staircase takes you to the upper level which offers 3 bedrooms, including a luxurious primary suite with vaulted ceiling, XL walk-in closet and a spa-like ensuite bathroom finished with a dual sink vanity, free standing soaker tub, steam shower and WC. Completing this level is a bonus/media room, 5 PC bathroom and a laundry room. The fully developed walk-out basement is completed with in-floor, multi zone heating, a gym room, 2 bedrooms, a full 4 PC bathroom, storage and a stunning entertainment sized recreation room with well-appointed kitchenette/wet bar and patio door access to the lower patio. An interior breezeway connects you to the mudroom and oversized double garage. Both upper deck and lower patio have BBQ gas lines and the back yard is fenced and beautifully landscaped with mature trees. This prime inner-city location gives convenient access to primary, middle and high schools (Churchill High School), John Laurie Blvd, a paved walking trail system, Nose Hill Park, University of Calgary, C-train station, Northward and Brentwood malls, recreation facilities, golf and many other amenities. Please ask your Realtor for the feature sheet and view the 3D tour, photos and floor plans for additional details of this exceptional home. Call today for a private viewing.
Location
Province AB
County Calgary
Area Cal Zone Nw
Zoning R-C1
Direction E
Rooms
Basement Finished, Full
Interior
Interior Features Ceiling Fan(s), High Ceilings, Kitchen Island, Pantry, See Remarks, Storage, Walk-In Closet(s), Wet Bar
Heating Forced Air, Natural Gas
Cooling Central Air
Flooring Carpet, Ceramic Tile, Hardwood
Fireplaces Number 1
Fireplaces Type Gas
Appliance Central Air Conditioner, Dishwasher, Garage Control(s), Gas Stove, Microwave, Oven, Refrigerator, Washer/Dryer, Window Coverings, Wine Refrigerator
Laundry Laundry Room
Exterior
Garage Double Garage Attached, Oversized
Garage Spaces 2.0
Garage Description Double Garage Attached, Oversized
Fence Fenced
Community Features Other, Park, Playground, Schools Nearby
Roof Type Asphalt Shingle
Porch Balcony(s), Patio
Parking Type Double Garage Attached, Oversized
Total Parking Spaces 2
Building
Lot Description Landscaped, See Remarks
Foundation Poured Concrete
Architectural Style 2 Storey
Level or Stories Two
Structure Type Concrete,Stone,Stucco
Others
Restrictions None Known
Tax ID 83008443
Ownership Private
Read Less Info
Want to know what your home might be worth? Contact us for a FREE valuation!

Our team is ready to help you sell your home for the highest possible price ASAP

"My job is to find and attract mastery-based agents to the office, protect the culture, and make sure everyone is happy! "






