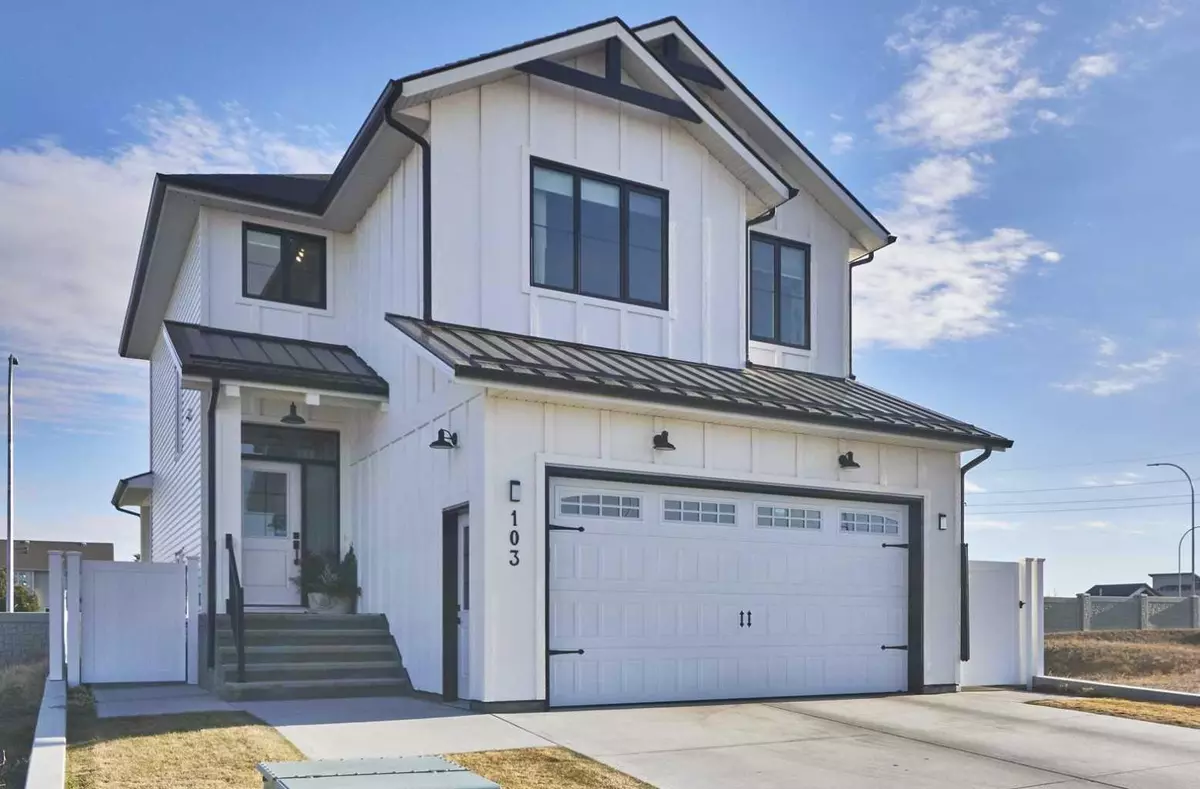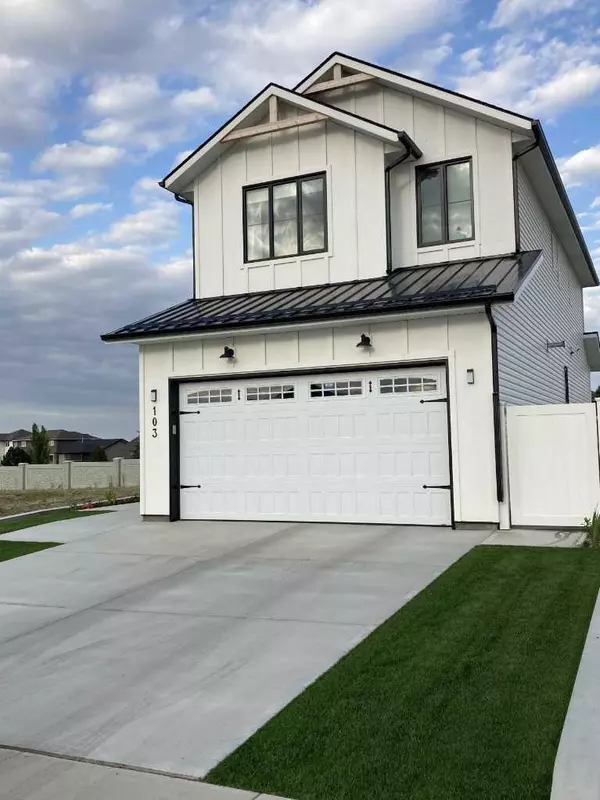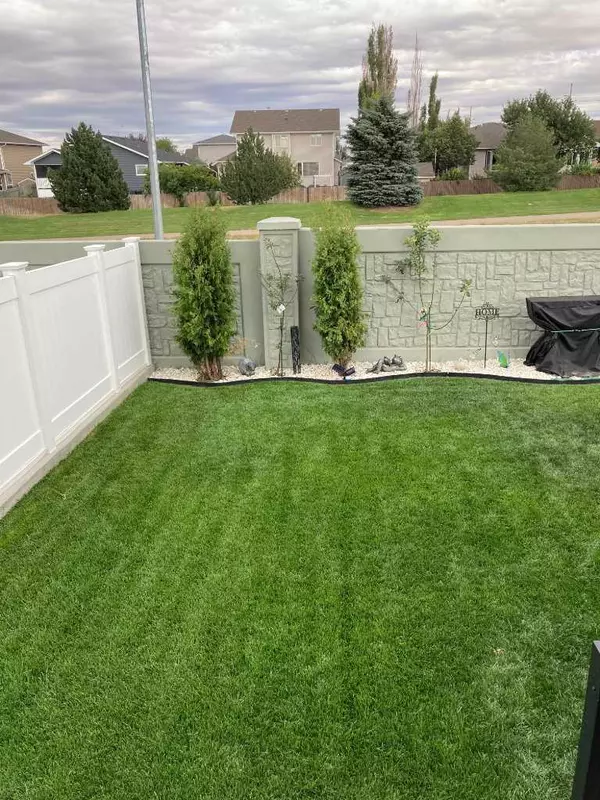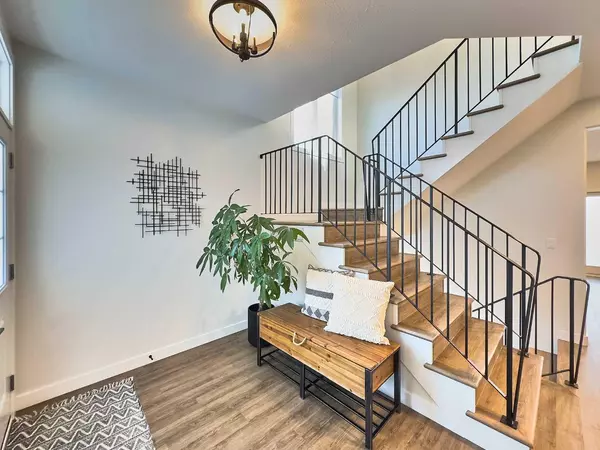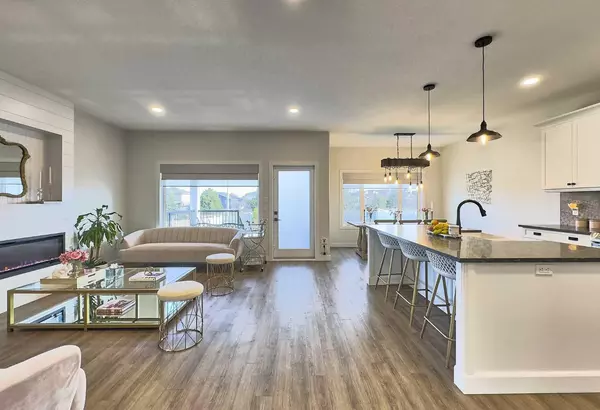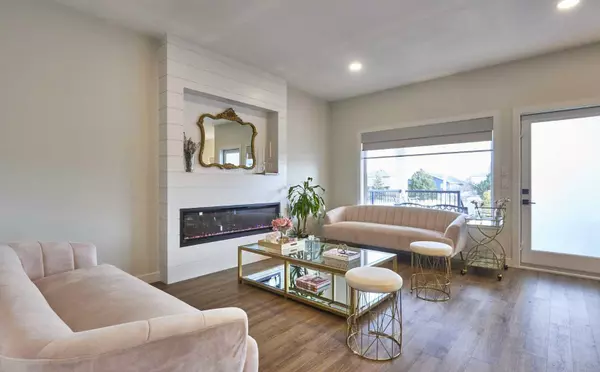$610,000
$624,900
2.4%For more information regarding the value of a property, please contact us for a free consultation.
4 Beds
4 Baths
1,942 SqFt
SOLD DATE : 04/01/2024
Key Details
Sold Price $610,000
Property Type Single Family Home
Sub Type Detached
Listing Status Sold
Purchase Type For Sale
Square Footage 1,942 sqft
Price per Sqft $314
Subdivision Sw Southridge
MLS® Listing ID A2095673
Sold Date 04/01/24
Style 2 Storey
Bedrooms 4
Full Baths 3
Half Baths 1
Originating Board Medicine Hat
Year Built 2019
Annual Tax Amount $4,054
Tax Year 2023
Lot Size 4,112 Sqft
Acres 0.09
Property Description
10/10 DESCRIBES THIS IMMACULATE 1942 sq ft 4 BDRM, 4 BATH, 2 STOREY! This BEAUTIFUL BRAVADA BUILT,FORMER KINSMEN LOTTERY HOME, IS A MUST SEE! From the moment you step into the large foyer the QUALITY IS EVIDENT! The main floor offers a large open concept living space with the high ceiling in the entry way enhancing the atmosphere! The living room, kitchen & dining area have east facing windows allowing for enjoyment of the beautiful prairie sunrises! The spacious living room has a built in electric fireplace, and the chef’s kitchen has QUARTZ COUNTERTOPS, large island with FARMHOUSE SINK, walk-in pantry and all the appliances are LG stainless and “smart wifi” ! Along with a good size dining area, the main floor also offers a 2 pc bath and a “fantastic mud room” that is perfectly situated off the attached heated garage boasting epoxy floors! ALL COUNTERTOPS ARE QUARTZ! As you head upstairs you will find a BRIGHT BONUS ROOM, as well as 4 pc bath, and 3 bedrooms, with the spacious primary bedroom featuring vaulted ceilings and a HUGE walk in closet that has awesome built-ins! You’ll love the FABULOUS ENSUITE that features an AWESOME WALK-IN SHOWER with DUAL SHOWER HEADS, plus the bonus of a make up area! Completing the upper level is the LAUNDRY ROOM which has lots of counter space (perfect for folding!), PLUS extra cabinets and a handy mini central vac! The fully finished basement offers a good sized family room, the 4th bedroom, 4 pc bath, PLUS a FLEX AREA that is great for an office space, hobbies, play area & more! The covered deck is vaulted with maintenance free decking, as well as a gasline to the BBQ, and completed with decorative white rock underneath! The beautifully landscaped yard was well thought out and boasts double gates for back yard access, as well as lots of fruit trees including 2 apple trees, 1 cherry, 1 plum, 5 different types of grape vines, raspberry bushes, lavender, mint, and lots of perennial flower beds along the house! The maintenance free vinyl fence has concrete curbing and the home also offers zoned heating, and all the appliances, garage door, and underground sprinklers are wifi connected! This BEAUTIFUL HOME is close to schools, walking paths and minutes away only from the Saamis water park! 7 years left of the 10 year home warranty. Pls note** RMS (Residential Measurement Standard) measurement is 1908 sq ft. Blueprint from builder is 1942 sq ft :) Call today as this home is a MUST SEE!
Location
Province AB
County Medicine Hat
Zoning R-LD
Direction NW
Rooms
Other Rooms 1
Basement Finished, Full
Interior
Interior Features Central Vacuum, Closet Organizers, Double Vanity, Kitchen Island, No Smoking Home, Vaulted Ceiling(s), Walk-In Closet(s)
Heating Forced Air
Cooling Central Air
Flooring Carpet, Laminate, Tile
Fireplaces Number 1
Fireplaces Type Electric
Appliance Central Air Conditioner, Dishwasher, Electric Stove, Microwave Hood Fan, Range Hood, Refrigerator, Washer/Dryer, Window Coverings
Laundry Upper Level
Exterior
Parking Features Double Garage Attached, Garage Faces Front, Heated Garage, Insulated
Garage Spaces 2.0
Garage Description Double Garage Attached, Garage Faces Front, Heated Garage, Insulated
Fence Fenced
Community Features Schools Nearby, Walking/Bike Paths
Roof Type Asphalt Shingle
Porch Deck
Lot Frontage 38.0
Total Parking Spaces 4
Building
Lot Description Fruit Trees/Shrub(s), Landscaped, Underground Sprinklers, Rectangular Lot
Foundation Poured Concrete
Architectural Style 2 Storey
Level or Stories Two
Structure Type Vinyl Siding
Others
Restrictions None Known
Tax ID 83497742
Ownership Private
Read Less Info
Want to know what your home might be worth? Contact us for a FREE valuation!

Our team is ready to help you sell your home for the highest possible price ASAP

"My job is to find and attract mastery-based agents to the office, protect the culture, and make sure everyone is happy! "

