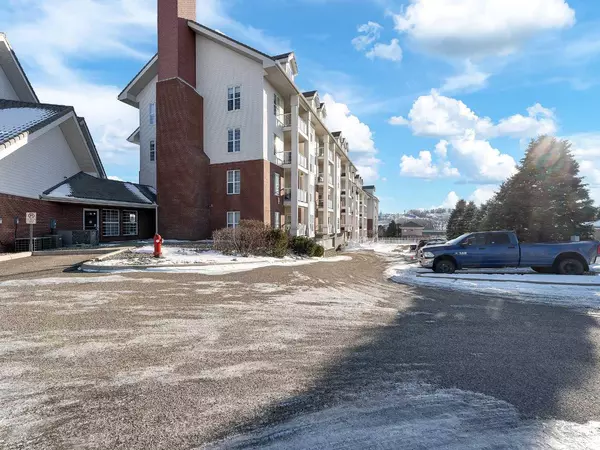$335,000
$349,900
4.3%For more information regarding the value of a property, please contact us for a free consultation.
2 Beds
2 Baths
1,264 SqFt
SOLD DATE : 04/02/2024
Key Details
Sold Price $335,000
Property Type Condo
Sub Type Apartment
Listing Status Sold
Purchase Type For Sale
Square Footage 1,264 sqft
Price per Sqft $265
Subdivision Riverside
MLS® Listing ID A2108732
Sold Date 04/02/24
Style Apartment
Bedrooms 2
Full Baths 2
Condo Fees $693/mo
Originating Board Medicine Hat
Year Built 2004
Annual Tax Amount $2,481
Tax Year 2023
Property Description
This spacious 1264 sqft home in River Ridge Estates is bright and welcoming, with an open spacious layout and convenient amenities it offers a comfortable and enjoyable place to live. Open the door to a spacious entryway with a coat closet, leading to the open concept kitchen, dining and living room. The kitchen offers plenty of counter and prep space, a full pantry for storage and newer stainless steel appliance package and recently updated countertops. Two sizable bedrooms, the first with a 4 piece ensuite and walk in closet, the second with a double closet and is attached to the 2nd 4 piece bathroom - you get to choose which bedroom suits you best! An in-suite laundry room for convenience offers extra storage and this is a corner unit so there are many windows giving you so much natural light. You can enjoy all 4 seasons in this home, cozy up in front of the electric fireplace, enjoy the outdoors from your balcony or join in with the River Ridge community downstairs playing cards, swimming, playing pool or visiting with a cup of coffee. River Ridge is wonderful condo community which is pet friendly (with restrictions) and offers many amenities - call your Real Estate Agent today to book your private tour!
Location
Province AB
County Medicine Hat
Zoning R-MD
Direction N
Rooms
Other Rooms 1
Interior
Interior Features Closet Organizers, Open Floorplan, Pantry, Walk-In Closet(s)
Heating Forced Air
Cooling Central Air
Flooring Vinyl
Fireplaces Number 1
Fireplaces Type Electric
Appliance Dishwasher, Microwave Hood Fan, Refrigerator, Stove(s), Washer/Dryer Stacked, Window Coverings
Laundry In Unit, Laundry Room
Exterior
Parking Features Underground
Garage Description Underground
Community Features Gated, Street Lights, Walking/Bike Paths
Amenities Available Car Wash, Elevator(s), Fitness Center, Guest Suite, Indoor Pool, Parking, Party Room, Sauna, Secured Parking, Spa/Hot Tub, Storage, Visitor Parking, Workshop
Porch Deck
Exposure N
Total Parking Spaces 1
Building
Story 5
Architectural Style Apartment
Level or Stories Single Level Unit
Structure Type Brick,Vinyl Siding
Others
HOA Fee Include Amenities of HOA/Condo,Common Area Maintenance,Electricity,Heat,Insurance,Interior Maintenance,Maintenance Grounds,Professional Management,Reserve Fund Contributions,Sewer,Snow Removal,Trash,Water
Restrictions Adult Living,Pet Restrictions or Board approval Required
Tax ID 83506250
Ownership Private
Pets Allowed Restrictions
Read Less Info
Want to know what your home might be worth? Contact us for a FREE valuation!

Our team is ready to help you sell your home for the highest possible price ASAP

"My job is to find and attract mastery-based agents to the office, protect the culture, and make sure everyone is happy! "






