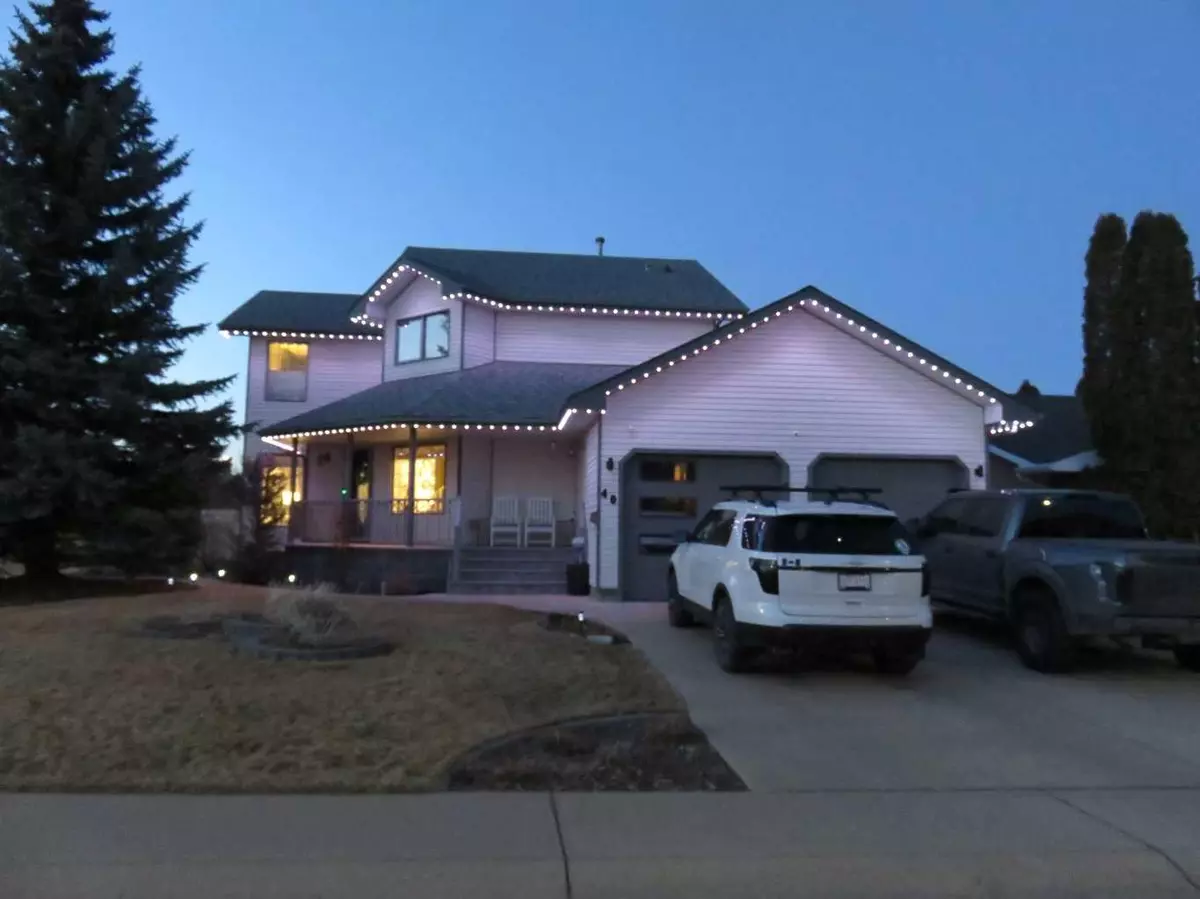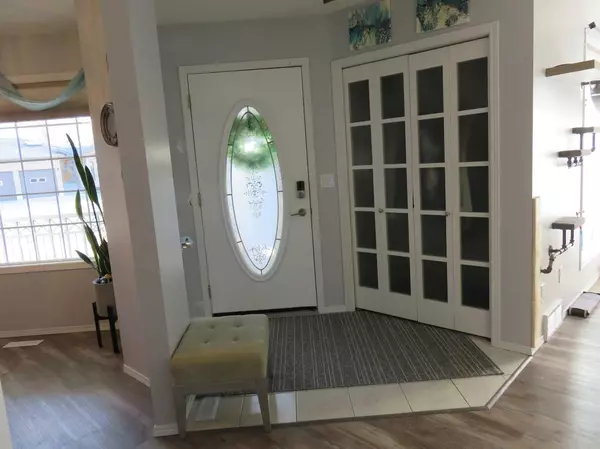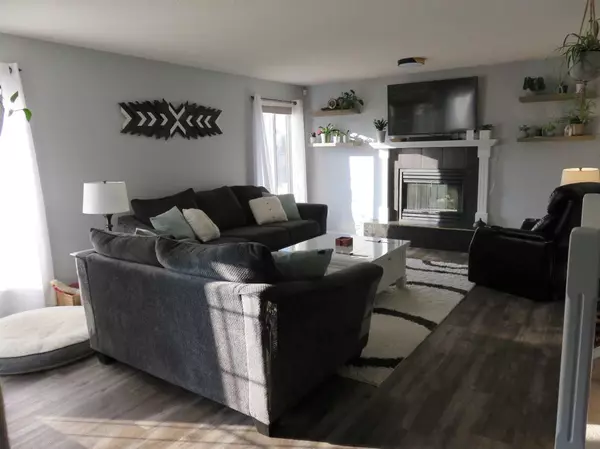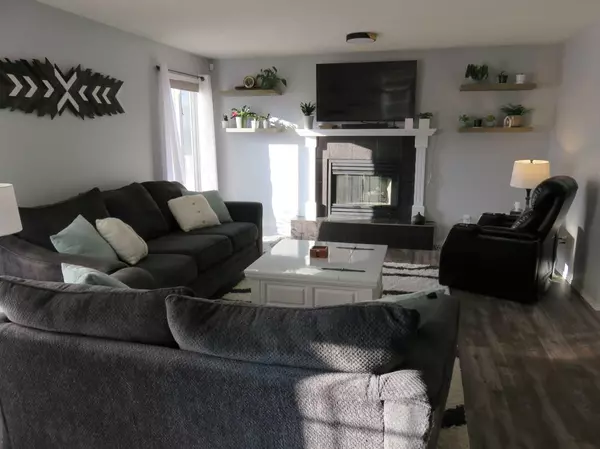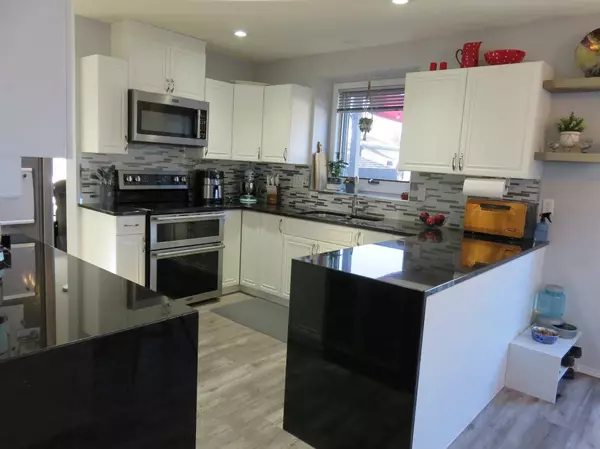$589,000
$599,000
1.7%For more information regarding the value of a property, please contact us for a free consultation.
3 Beds
4 Baths
1,912 SqFt
SOLD DATE : 04/02/2024
Key Details
Sold Price $589,000
Property Type Single Family Home
Sub Type Detached
Listing Status Sold
Purchase Type For Sale
Square Footage 1,912 sqft
Price per Sqft $308
Subdivision Park View
MLS® Listing ID A2115908
Sold Date 04/02/24
Style 2 Storey
Bedrooms 3
Full Baths 3
Half Baths 1
Originating Board Medicine Hat
Year Built 1993
Annual Tax Amount $3,998
Tax Year 2023
Lot Size 7,664 Sqft
Acres 0.18
Property Description
Very impressive/bright 2 story located in Parkview. Newly renovated with lots of extra. Large front landing to cozy living room with 3 windows. Beautiful white kitchen with granite counter , granite end panel. Fridge, stove with double convection oven, built-in dishwasher, beverage fridge, wine rack, microwave hood fan vented outside, garburator. kitchen nook, french door to large 19' X15'6" deck , including gazebo. Large 7 man salted hot tub with gazebo and privacy shade. storage shed. Beautiful fully fenced and landscaped yard with underground sprinklers, fish pond/water fall. Fake grass bathroom for your dog pee and poo. Fruit trees are Raspberry, Strawberry, Pear, Apricot, Haskap berry. Long RV parking L48' X W13' back/side gate and side opening up to 20'. Additional double side gate 14'. Formal dining room. Main floor laundry, bathroom with granite counter. Upstairs with 3 bedrooms, Primary bedroom has 4 windows, wall gas fireplace. Ensuite with double vanity/granite counter and 4' shower. Walk-in closet. 2nd bedroom with murphy bed and large walk-in closet. 3rd bedroom. Main bathroom/large window, 4 pcs vanity with granite counter. Basement developed with L shape family room for your pool table and couches including 6 wall speakers, hobby room. 3 pcs. bathroom with large tile shower and in floor heating. Large furnace and storage room with 2 retrofit furnaces, 2 central air conditioning. Water softener. Man cave garage , insulated and attic with additional spray foamed in 2023. Garage overhead door with R19 insulation. WiFi controls thermostats, rain bird sprinklers, and gemstone LED light with multi color. Minutes walk to Medicine Hat Golf and Country Club. Police Point Park and Trails.
Location
Province AB
County Medicine Hat
Zoning R-LD
Direction S
Rooms
Other Rooms 1
Basement Finished, Full
Interior
Interior Features Ceiling Fan(s), Double Vanity, Granite Counters
Heating Forced Air, Natural Gas
Cooling Central Air
Flooring Carpet, Vinyl Plank
Fireplaces Number 2
Fireplaces Type Gas, Living Room, Primary Bedroom
Appliance Central Air Conditioner, Dishwasher, Electric Range, Garage Control(s), Garburator, Refrigerator, Window Coverings
Laundry Main Level
Exterior
Parking Features Double Garage Attached, RV Access/Parking
Garage Spaces 2.0
Garage Description Double Garage Attached, RV Access/Parking
Fence Fenced
Community Features None
Roof Type Asphalt
Porch Deck, Front Porch, Patio
Lot Frontage 62.0
Exposure S
Total Parking Spaces 2
Building
Lot Description Back Lane, Back Yard, Corner Lot, Fruit Trees/Shrub(s), Gazebo, Landscaped
Foundation Poured Concrete
Architectural Style 2 Storey
Level or Stories Two
Structure Type Wood Frame
Others
Restrictions None Known
Tax ID 83503980
Ownership Private
Read Less Info
Want to know what your home might be worth? Contact us for a FREE valuation!

Our team is ready to help you sell your home for the highest possible price ASAP

"My job is to find and attract mastery-based agents to the office, protect the culture, and make sure everyone is happy! "

