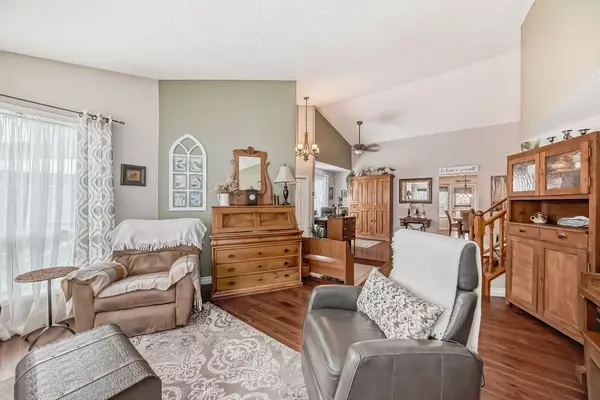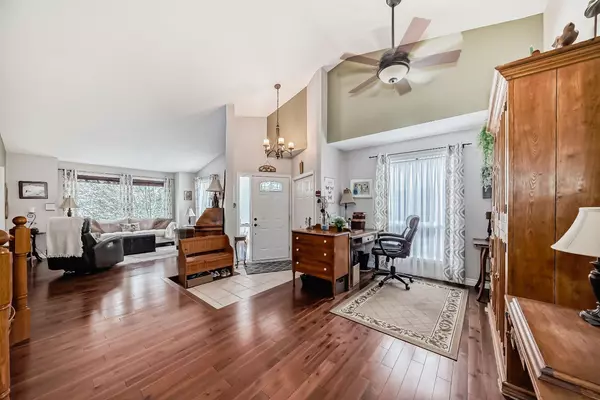$710,000
$699,990
1.4%For more information regarding the value of a property, please contact us for a free consultation.
3 Beds
3 Baths
1,982 SqFt
SOLD DATE : 04/02/2024
Key Details
Sold Price $710,000
Property Type Single Family Home
Sub Type Detached
Listing Status Sold
Purchase Type For Sale
Square Footage 1,982 sqft
Price per Sqft $358
Subdivision Woodbine
MLS® Listing ID A2117065
Sold Date 04/02/24
Style 2 Storey Split
Bedrooms 3
Full Baths 2
Half Baths 1
Originating Board Calgary
Year Built 1985
Annual Tax Amount $3,414
Tax Year 2023
Lot Size 5,521 Sqft
Acres 0.13
Lot Dimensions 14.02x36.6
Property Description
Entering the home you walk into a spacious, bright, welcoming open living room and dining room with gorgeous vaulted ceilings and stairs leading to the second level. The kitchen, eating area and family room are across the back of the main floor leading out to a fantastic, family friendly, private large WEST facing backyard. There is a very large covered patio with a comfy swing couch and still lots of room for table, chairs, etc. In the back of this completely landscaped yard is a cozy pergola. There is an entrance from the family room and the kitchen to the patio. Ample cabinets in the kitchen, even a pantry and a portable island. Room for a table and chairs. The family room has a beautiful updated brick gas fireplace with mantle and hearth, cleaned and serviced Mar 20, 2024. Upstairs the large primary bedroom is overlooking the back yard with a Romeo and Juliet balcony plus a large 3 piece ensuite bath. Limited mountain views and wonderful sunsets from the top balcony. Both the patio and balcony have been upgraded in the last year. Two more good size bedrooms. Downstairs, the basement is fully finished with a large recreation room, a den/office, and a bedroom without egress window. Lots of storage! Double attached front drive garage with 220 wiring. Updated flooring (hardwood, tile and carpeting) throughout. High efficiency furnace installed 2012. Updated windows (bedrooms and kitchen) 2013. Updated bathrooms 2016. Hot water tank 2016. Shingles 2018. Central air conditioning 2022. Upper Deck off of the primary bedroom 2023 restored. Great access to Stony Trail from this family oriented community with schools, shopping, walk to Fish Creek Park and more.
Location
Province AB
County Calgary
Area Cal Zone S
Zoning R-C1
Direction E
Rooms
Basement Finished, Full
Interior
Interior Features Ceiling Fan(s), Central Vacuum, No Smoking Home, Storage, Sump Pump(s), Vaulted Ceiling(s)
Heating High Efficiency, Fireplace Insert, Fireplace(s), Natural Gas
Cooling Central Air
Flooring Carpet, Ceramic Tile, Hardwood, Vinyl
Fireplaces Number 1
Fireplaces Type Blower Fan, Family Room, Gas, Mantle
Appliance Dishwasher, Dryer, Electric Stove, Garage Control(s), Range Hood, Refrigerator, Washer, Window Coverings
Laundry Laundry Room, Main Level, Sink
Exterior
Garage 220 Volt Wiring, Double Garage Attached, Driveway, Front Drive, Garage Faces Front, On Street
Garage Spaces 1942.0
Garage Description 220 Volt Wiring, Double Garage Attached, Driveway, Front Drive, Garage Faces Front, On Street
Fence Fenced
Community Features Golf, Park, Playground, Schools Nearby, Shopping Nearby, Sidewalks, Street Lights, Tennis Court(s), Walking/Bike Paths
Roof Type Asphalt Shingle
Porch Deck, Pergola
Lot Frontage 46.0
Total Parking Spaces 4
Building
Lot Description Back Yard, Fruit Trees/Shrub(s), Gazebo, Lawn, Garden, Low Maintenance Landscape, Landscaped, Many Trees, Street Lighting, Rectangular Lot, Secluded, Treed
Foundation Wood
Architectural Style 2 Storey Split
Level or Stories Two
Structure Type Vinyl Siding,Wood Frame
Others
Restrictions Restrictive Covenant,Utility Right Of Way
Tax ID 83196000
Ownership Private
Read Less Info
Want to know what your home might be worth? Contact us for a FREE valuation!

Our team is ready to help you sell your home for the highest possible price ASAP

"My job is to find and attract mastery-based agents to the office, protect the culture, and make sure everyone is happy! "






