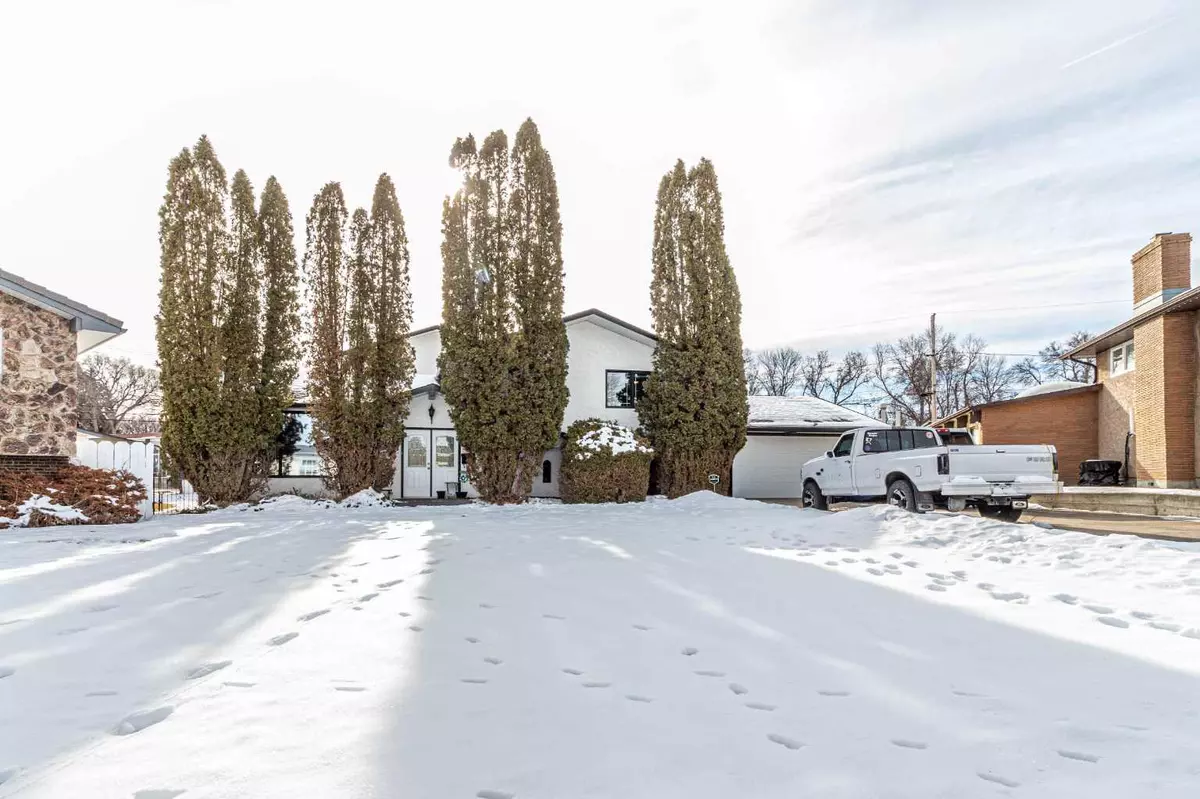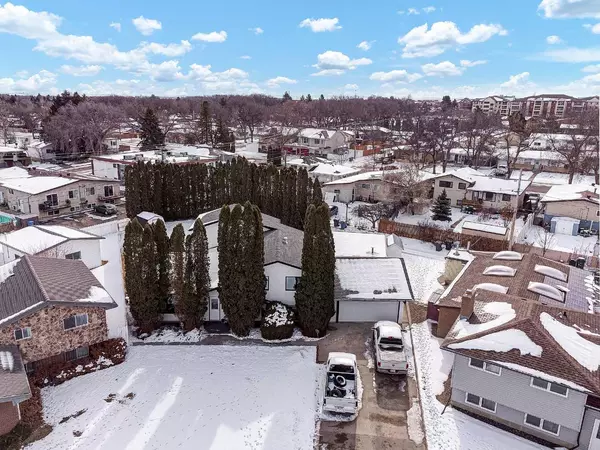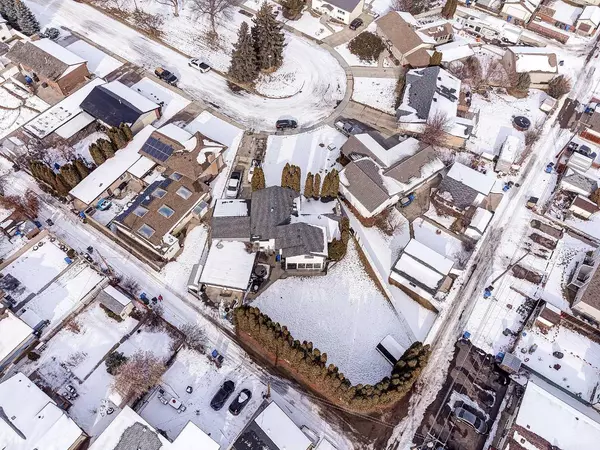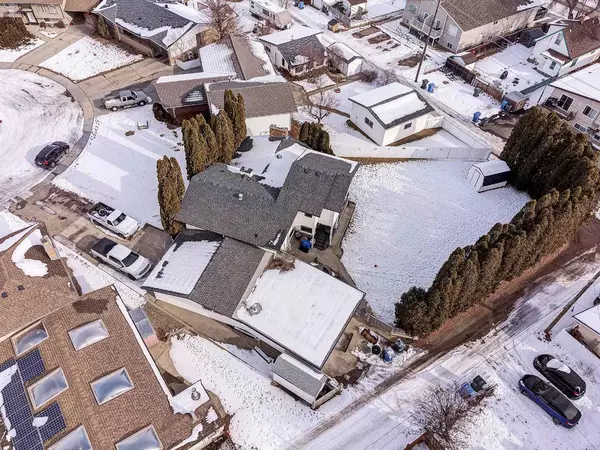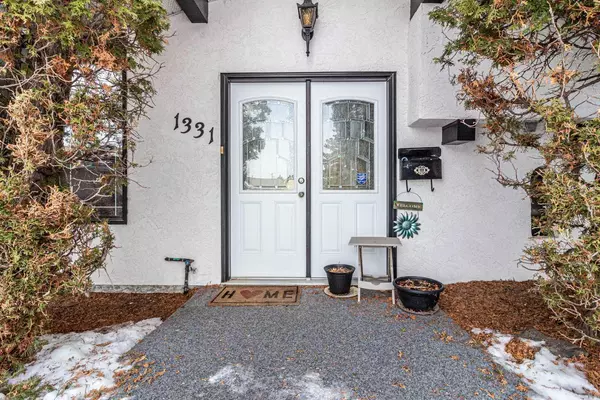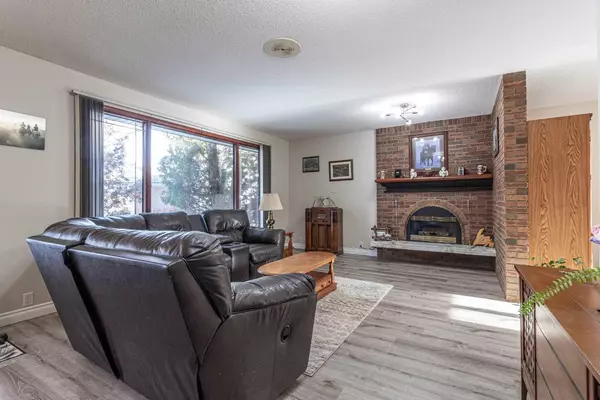$480,000
$525,000
8.6%For more information regarding the value of a property, please contact us for a free consultation.
4 Beds
3 Baths
1,957 SqFt
SOLD DATE : 04/04/2024
Key Details
Sold Price $480,000
Property Type Single Family Home
Sub Type Detached
Listing Status Sold
Purchase Type For Sale
Square Footage 1,957 sqft
Price per Sqft $245
Subdivision Crestwood-Norwood
MLS® Listing ID A2109827
Sold Date 04/04/24
Style 4 Level Split
Bedrooms 4
Full Baths 2
Half Baths 1
Originating Board Medicine Hat
Year Built 1973
Annual Tax Amount $4,271
Tax Year 2023
Lot Size 0.301 Acres
Acres 0.3
Lot Dimensions 40 x 163.24 x 29.37 x 21.9 x 103.94 x 122.92
Property Description
Welcome to an exceptional home that offers a unique blend of urban living and spacious amenities. THIS PROPERTY BOASTS A REMARKABLE 6 CAR ATTACHED GARAGE alongside A HUGE PRIVATE YARD, making it a rare find in the heart of the city. Perfect for families and entertainers alike, it's conveniently located within walking distance to shopping, transit, golf and banking facilities. Inside, attention to detail is evident throughout. The main floor features a cozy living room with a gas fireplace, a formal dining area, and a well-appointed kitchen with ample cabinet space and granite countertops. A stunning 4-season sunroom adds to the allure, providing a perfect space for relaxation or gatherings. Upstairs, Three generously sized bedrooms offer versatility, with one boasting a convenient 2-piece ensuite and another room with ample storage space. This bedroom is above the sunroom and is a perfect flex space that additionally could be used as a gym space, art studio and the list goes on. The lower level offers extra living space, including a family room, spare bedroom, full bathroom, and laundry room with a sink. The basement provides ample storage, a functional office area, and a spacious family room. Outside, the sprawling backyard highlights privacy and easy maintenance, complete with a custom-built storage shed and advanced irrigation systems. The highlight, however, is the impressive 6-car garage drive through garage that is heated, with hot/cold water access, and a convenient man door to access a hot tub. Also offered is a huge amount of parking to accommodate the rvs. This property presents a rare opportunity for buyers seeking a blend of luxury, functionality, and urban convenience. Don't miss out on this true gem!
Location
Province AB
County Medicine Hat
Zoning R-LD
Direction N
Rooms
Other Rooms 1
Basement Finished, Full
Interior
Interior Features Ceiling Fan(s)
Heating Forced Air, Natural Gas
Cooling Central Air
Flooring Carpet, Linoleum, Vinyl
Fireplaces Number 2
Fireplaces Type Brick Facing, Family Room, Gas, Living Room
Appliance Other
Laundry Laundry Room, Lower Level
Exterior
Parking Features Quad or More Attached
Garage Description Quad or More Attached
Fence Fenced
Community Features Shopping Nearby, Street Lights
Roof Type Asphalt,Membrane
Porch Patio
Lot Frontage 40.0
Total Parking Spaces 8
Building
Lot Description Back Yard, Few Trees
Foundation Poured Concrete
Architectural Style 4 Level Split
Level or Stories 4 Level Split
Structure Type Stucco
Others
Restrictions None Known
Tax ID 83494608
Ownership Private
Read Less Info
Want to know what your home might be worth? Contact us for a FREE valuation!

Our team is ready to help you sell your home for the highest possible price ASAP

"My job is to find and attract mastery-based agents to the office, protect the culture, and make sure everyone is happy! "

