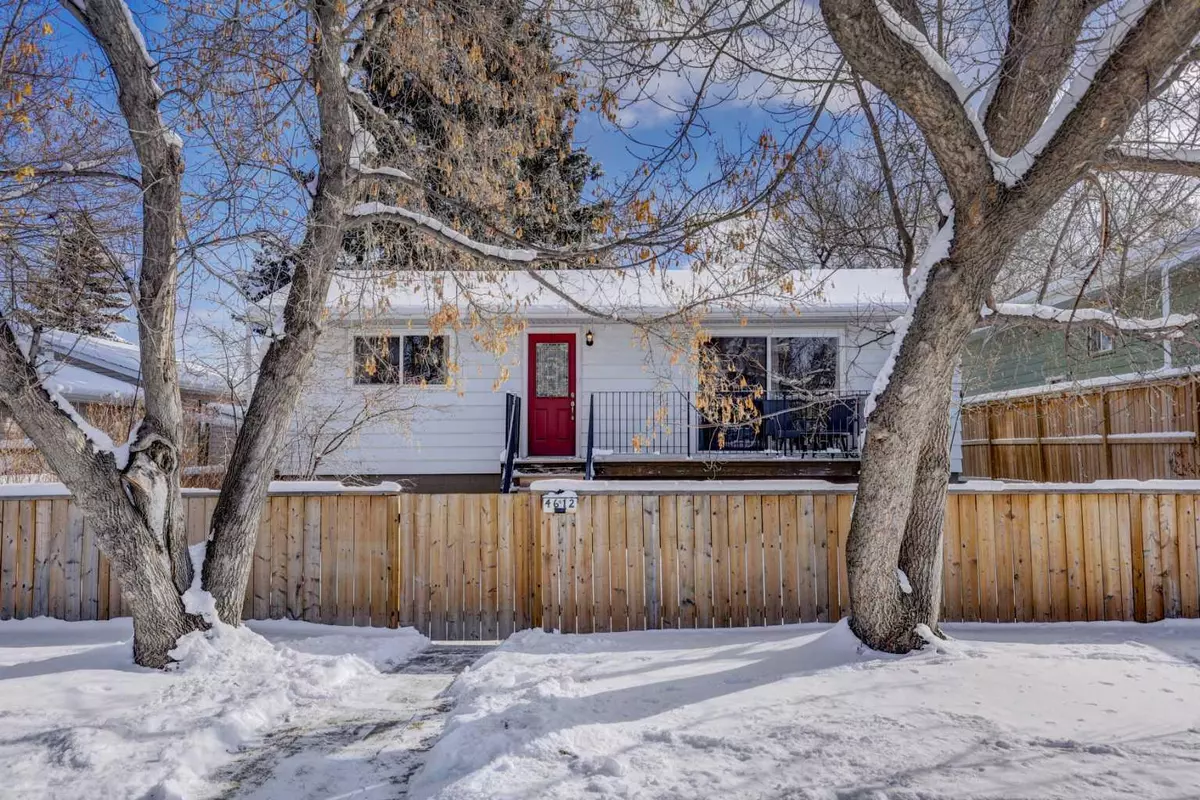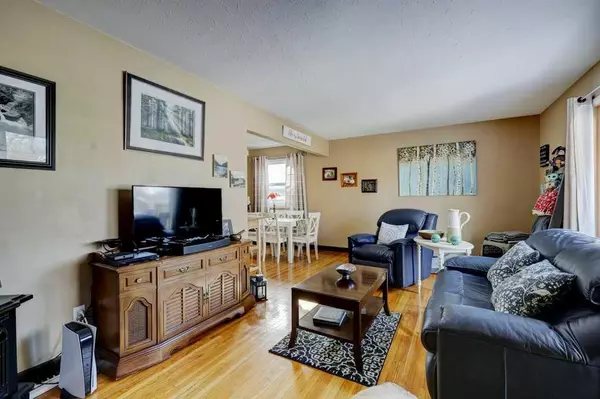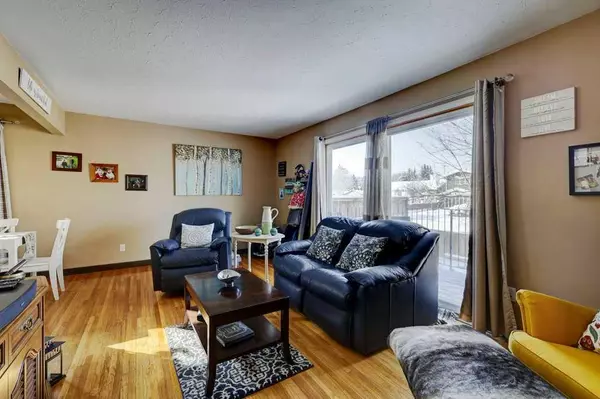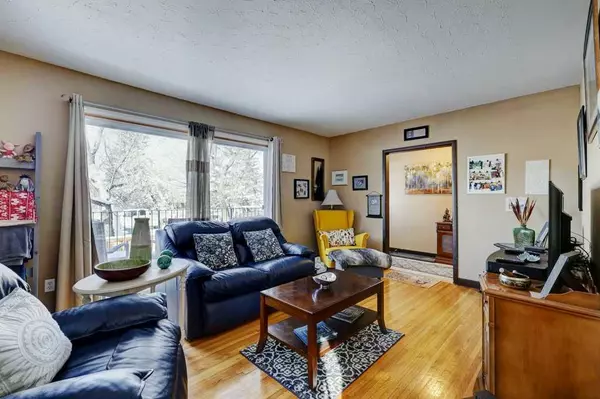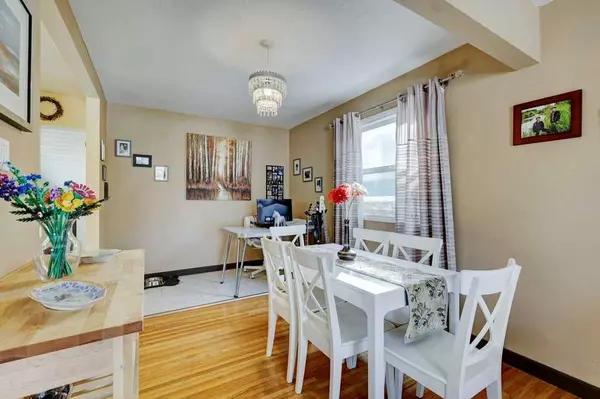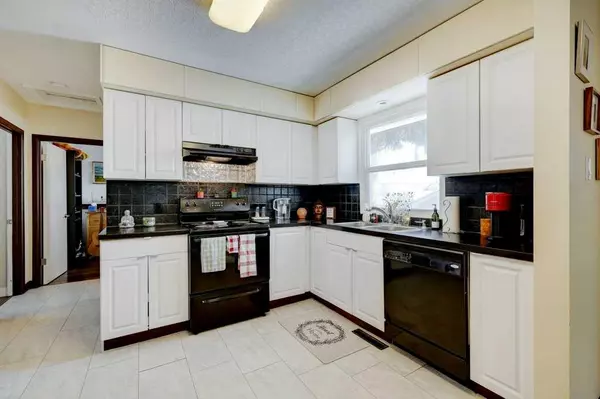$670,000
$600,000
11.7%For more information regarding the value of a property, please contact us for a free consultation.
4 Beds
2 Baths
1,027 SqFt
SOLD DATE : 04/08/2024
Key Details
Sold Price $670,000
Property Type Single Family Home
Sub Type Detached
Listing Status Sold
Purchase Type For Sale
Square Footage 1,027 sqft
Price per Sqft $652
Subdivision Bowness
MLS® Listing ID A2120399
Sold Date 04/08/24
Style Bungalow
Bedrooms 4
Full Baths 2
Originating Board Calgary
Year Built 1960
Annual Tax Amount $3,055
Tax Year 2023
Lot Size 6,178 Sqft
Acres 0.14
Property Description
Welcome home to this lovely bungalow on R-C2 50'x123' lot in sought after west Bowness backing onto a park! This home has enjoyed many updates over the years including new furnace, hot water tank, electrical panel, vinyl windows, kitchen & bathroom glow ups & laminate flooring just to name a few. The original hardwood through the living/dining rooms is simply beautiful! On the lower level you'll find 2 bedrooms (1 non-egress window), 3 piece bath, large rec area, laundry and lots of space for storage. This home enjoys warm morning sunshine in the kitchen and the rear patio would be the perfect spot to enjoy your quiet morning coffee. The front of the home boasts a charming front deck for unwinding while enjoying sunset skies to the west. The large double garage is a mechanic/hobbyist's dream with a mezzanine for storage, work bench and small office area! This location is tough to beat with short walks to beautiful Bowness, Baker and Bowmont Parks + Bow river pathways. Belvedere Parkway Elementary and Bowness High School are only a few blocks away and the fabulous West Calgary Farmer's Market and Canada Olympic Park are just up the hill! A 5 minute drive will have you headed west on Hwy 1 to the mountains or easily accessing the brand new Stoney Trail extension to SW Calgary and beyond. A wonderful, move-in ready, family home just as she is but also teeming with potential in this extremely desirable location. Don't wait on this one!
Location
Province AB
County Calgary
Area Cal Zone Nw
Zoning R-C2
Direction W
Rooms
Basement Full, Partially Finished
Interior
Interior Features Laminate Counters, Storage
Heating Forced Air, Natural Gas
Cooling None
Flooring Ceramic Tile, Hardwood, Laminate
Appliance Dishwasher, Electric Stove, Range Hood, Refrigerator, Washer/Dryer, Window Coverings
Laundry In Basement
Exterior
Parking Features Alley Access, Double Garage Detached, Garage Door Opener
Garage Spaces 2.0
Garage Description Alley Access, Double Garage Detached, Garage Door Opener
Fence Fenced
Community Features Fishing, Park, Playground, Schools Nearby, Shopping Nearby, Walking/Bike Paths
Roof Type Asphalt Shingle
Porch Front Porch
Lot Frontage 50.0
Exposure W
Total Parking Spaces 3
Building
Lot Description Back Lane, Backs on to Park/Green Space, Front Yard, Rectangular Lot
Foundation Block
Architectural Style Bungalow
Level or Stories One
Structure Type Aluminum Siding ,Wood Frame
Others
Restrictions None Known
Tax ID 82719224
Ownership Private
Read Less Info
Want to know what your home might be worth? Contact us for a FREE valuation!

Our team is ready to help you sell your home for the highest possible price ASAP
"My job is to find and attract mastery-based agents to the office, protect the culture, and make sure everyone is happy! "

