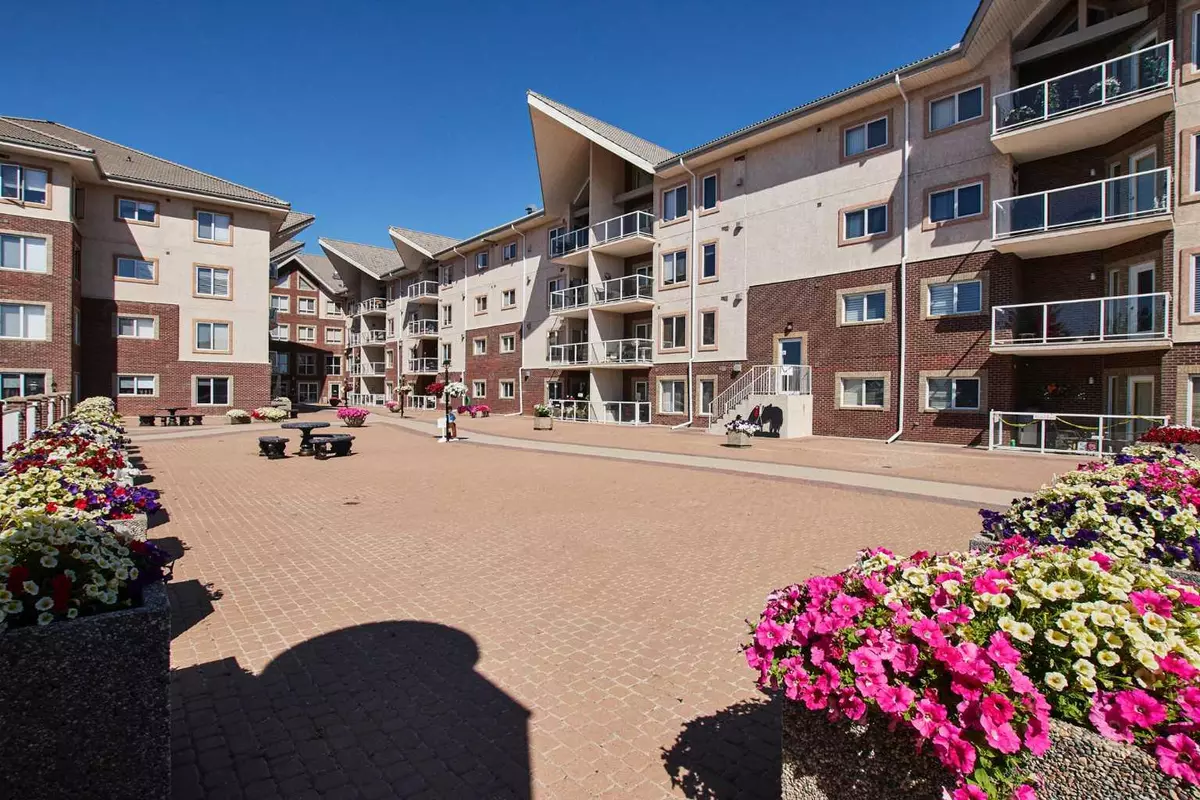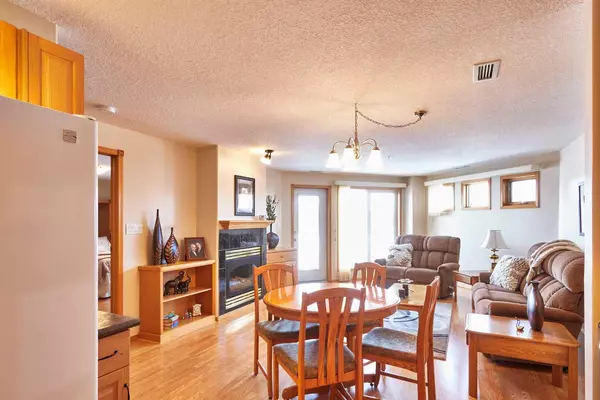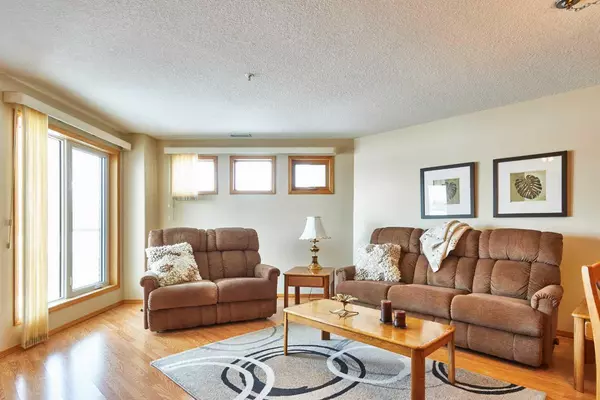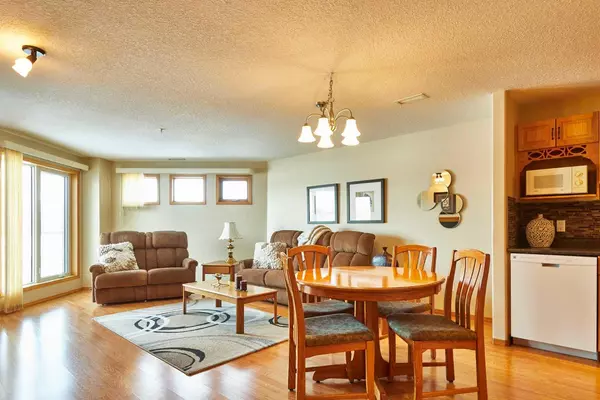$289,500
$299,500
3.3%For more information regarding the value of a property, please contact us for a free consultation.
1 Bed
2 Baths
1,038 SqFt
SOLD DATE : 04/08/2024
Key Details
Sold Price $289,500
Property Type Condo
Sub Type Apartment
Listing Status Sold
Purchase Type For Sale
Square Footage 1,038 sqft
Price per Sqft $278
Subdivision Connaught
MLS® Listing ID A2117906
Sold Date 04/08/24
Style Low-Rise(1-4)
Bedrooms 1
Full Baths 2
Condo Fees $569/mo
Originating Board Medicine Hat
Year Built 1998
Annual Tax Amount $2,313
Tax Year 2023
Property Description
LOCATION, LOCATION FOR THIS LOVELY 1038 SQ FT CONDO THAT’S MOVE IN READY AND BACKS ONTO THE GOLF COURSE IN THE SOUGHT AFTER “FAIRWAY VILLAGE”! These condo's don’t come up very often! This 1 bedroom/1 den unit offers the bonus of a good sized DEN THAT HAS BEEN USED AS A SECOND BEDROOM! THE DOOR TO THE DECK LEADS YOU TO THAT BEAUTIFUL VIEW!! The open concept living/kitchen dining gives an overall feeling of spaciousness, with laminate flooring throughout. The living room has a gas fireplace, adding to the ambience as well as the door leading large to a large deck with gasline to BBQ & that BEAUTIFUL GOLF COURSE VIEW! The kitchen has a nice layout, lovely cabinets, and a spacious dining area. The laundry room has overhead cabinets and a floor to ceiling cabinet for extra storage. Fairway Village has tons of amenities, including a heated indoor pool, sauna , hot tub, gym, guest suites, games room, library, outdoor patio area, heated underground parking w/storage space, workshop and a car wash. The condo fee of $569 includes HEAT, WATER, SEWER, ELECTRICITY, EXTERIOR INSURANCE & EXTERIOR MAINTENANCE, GARBAGE REMOVAL & more! This condo building is located very close to shopping and many amenities! Call today for your personal viewing!
Location
Province AB
County Medicine Hat
Zoning R-MD
Direction S
Rooms
Other Rooms 1
Interior
Interior Features See Remarks
Heating Forced Air
Cooling Central Air
Flooring Laminate, Linoleum, Tile
Fireplaces Number 1
Fireplaces Type Gas
Appliance Dishwasher, Electric Stove, Garburator, Microwave, Refrigerator, Washer/Dryer, Window Coverings
Laundry In Unit
Exterior
Parking Features Underground
Garage Description Underground
Community Features Shopping Nearby
Amenities Available Elevator(s), Fitness Center, Guest Suite, Indoor Pool, Secured Parking, Snow Removal, Spa/Hot Tub, Storage, Visitor Parking, Workshop
Porch Balcony(s)
Exposure NW
Total Parking Spaces 1
Building
Story 4
Architectural Style Low-Rise(1-4)
Level or Stories Single Level Unit
Structure Type Brick,Stucco
Others
HOA Fee Include Amenities of HOA/Condo,Common Area Maintenance,Electricity,Gas,Heat,Interior Maintenance,Maintenance Grounds,Reserve Fund Contributions,Snow Removal,Trash,Water
Restrictions Adult Living,Pets Not Allowed
Tax ID 83515761
Ownership Private
Pets Allowed No
Read Less Info
Want to know what your home might be worth? Contact us for a FREE valuation!

Our team is ready to help you sell your home for the highest possible price ASAP

"My job is to find and attract mastery-based agents to the office, protect the culture, and make sure everyone is happy! "






