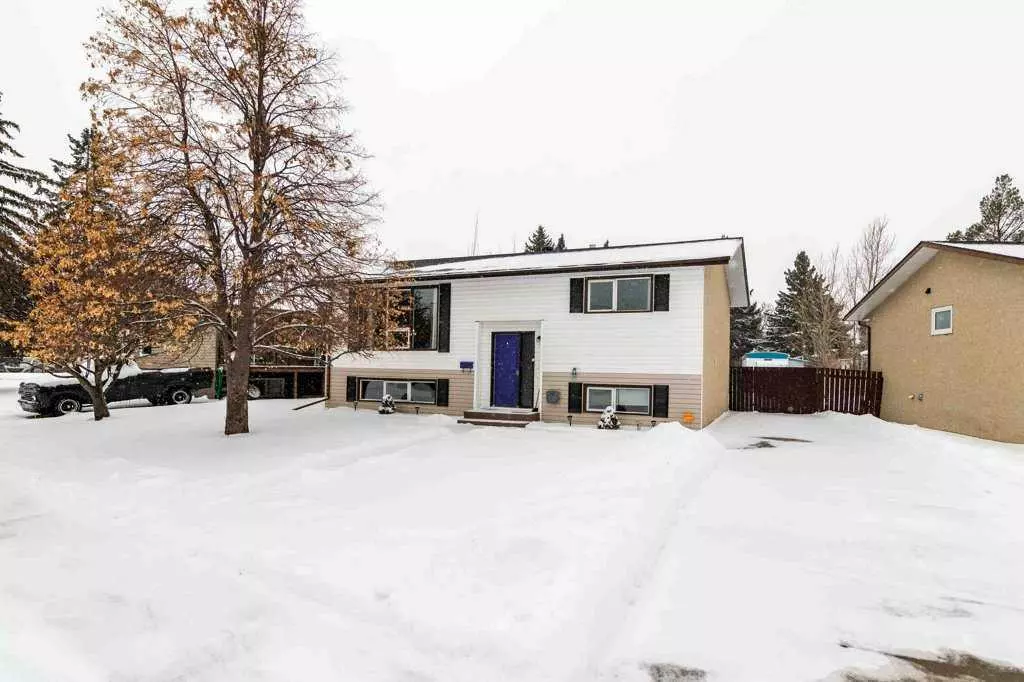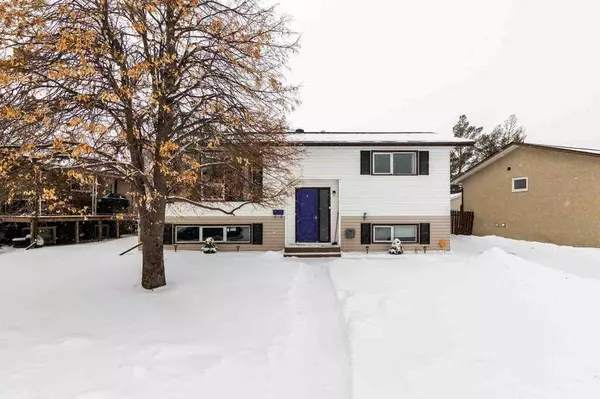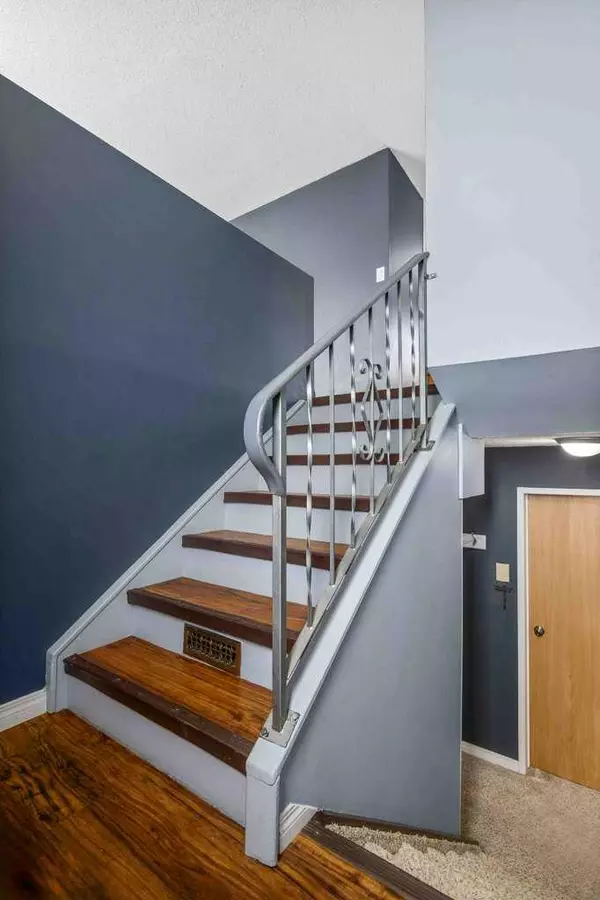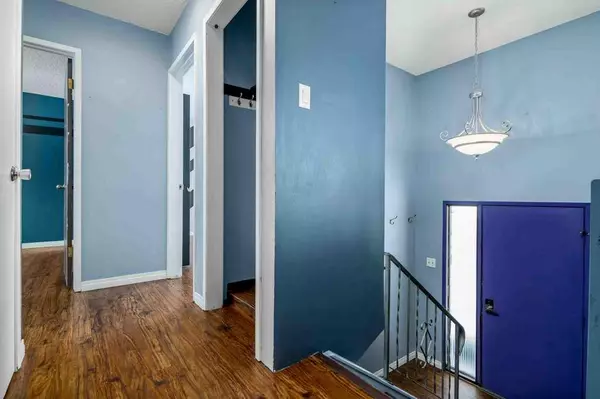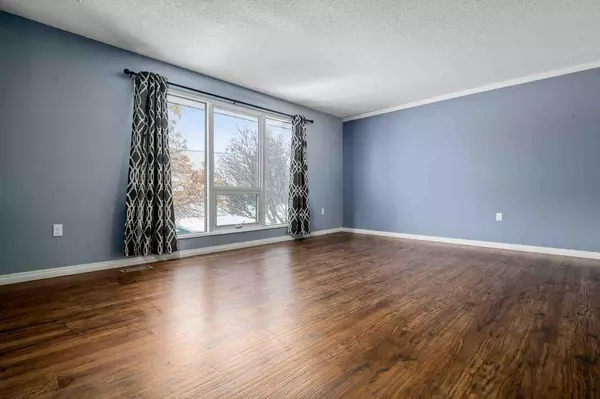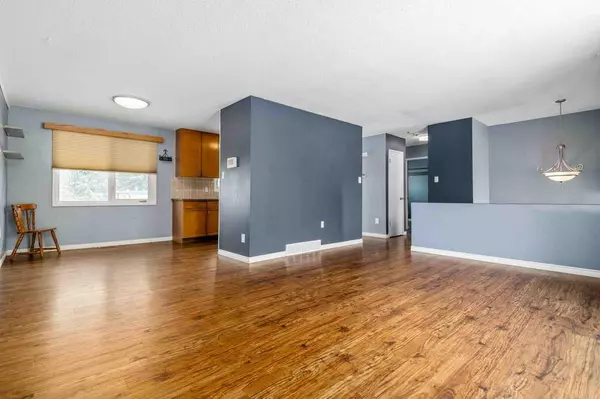$274,500
$279,900
1.9%For more information regarding the value of a property, please contact us for a free consultation.
4 Beds
2 Baths
915 SqFt
SOLD DATE : 04/09/2024
Key Details
Sold Price $274,500
Property Type Single Family Home
Sub Type Detached
Listing Status Sold
Purchase Type For Sale
Square Footage 915 sqft
Price per Sqft $300
Subdivision Crestwood-Norwood
MLS® Listing ID A2116698
Sold Date 04/09/24
Style Bi-Level
Bedrooms 4
Full Baths 2
Originating Board Medicine Hat
Year Built 1974
Annual Tax Amount $2,349
Tax Year 2023
Lot Size 6,391 Sqft
Acres 0.15
Lot Dimensions 67x129x43x122
Property Description
Step into the comfort and convenience of 2763 24th St SE, a stunning bilevel gem nestled in the heart of Medicine Hat, Alberta! This 915 sq.ft home boasts 2 + 2 bedrooms, 2 full baths, and an array of upgrades that elevate your living experience and reduce your future expenditures! As you enter, bask in the abundance of natural light flooding through the large windows, accentuating the spacious living area and creating a warm, inviting ambiance. With vinyl windows throughout, energy efficiency is at the forefront, ensuring both comfort and savings on your utility bills. Venture downstairs to discover the full-sized summer kitchen, a fantastic opportunity for a basement suite or shared family living. Imagine the possibilities! Plus, with a roof replaced just 3 years ago, a furnace that's only 4 years old, and new attic insulation, peace of mind and comfort are guaranteed year-round.
But the upgrades don't stop there! Step outside and admire the meticulously landscaped backyard, complete with a brand-new back deck perfect for hosting gatherings or simply enjoying a quiet evening under the stars. With a newly poured concrete pathway leading to the front entry and a spacious driveway ideal for storing a trailer, convenience and curb appeal abound.
And let's not forget the icing on the cake – the central location! Situated mere steps from schools and parks, this home offers the perfect blend of tranquility and accessibility, making it an ideal choice for families seeking convenience and adventure.
Don't miss out on the opportunity to make this your forever home!
Location
Province AB
County Medicine Hat
Zoning R-LD
Direction E
Rooms
Basement Finished, Full
Interior
Interior Features Laminate Counters, No Smoking Home, Vinyl Windows
Heating High Efficiency, Forced Air, Natural Gas
Cooling Central Air
Flooring Carpet, Laminate, Linoleum
Appliance Central Air Conditioner, Dryer, Range Hood, Refrigerator, Stove(s), Washer, Window Coverings
Laundry In Basement
Exterior
Parking Features Concrete Driveway, Off Street, Parking Pad, RV Access/Parking
Garage Description Concrete Driveway, Off Street, Parking Pad, RV Access/Parking
Fence Fenced
Community Features Park, Schools Nearby, Shopping Nearby, Walking/Bike Paths
Roof Type Asphalt Shingle
Porch Deck
Lot Frontage 67.0
Total Parking Spaces 3
Building
Lot Description Back Lane, Back Yard, Garden, Landscaped
Foundation Poured Concrete
Architectural Style Bi-Level
Level or Stories Bi-Level
Structure Type Stucco,Vinyl Siding
Others
Restrictions None Known
Tax ID 83505856
Ownership Private
Read Less Info
Want to know what your home might be worth? Contact us for a FREE valuation!

Our team is ready to help you sell your home for the highest possible price ASAP

"My job is to find and attract mastery-based agents to the office, protect the culture, and make sure everyone is happy! "

