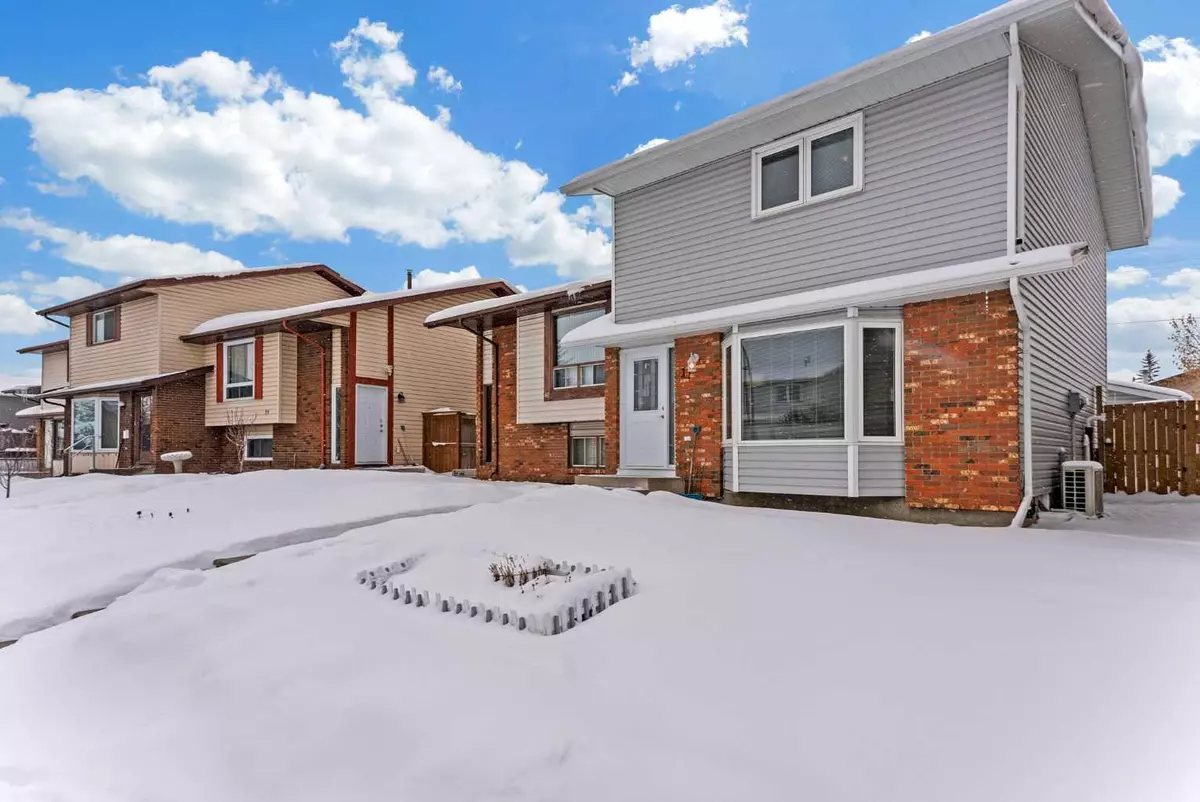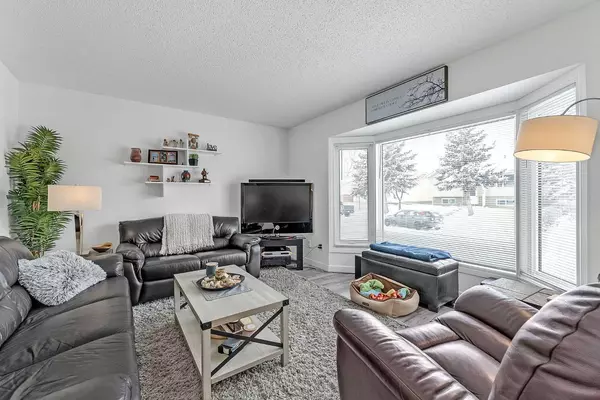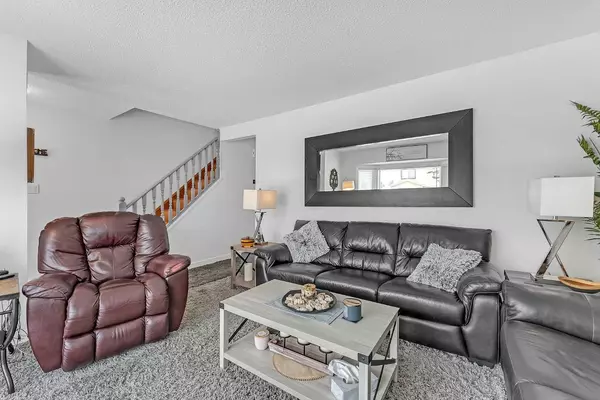$499,200
$479,900
4.0%For more information regarding the value of a property, please contact us for a free consultation.
3 Beds
2 Baths
1,255 SqFt
SOLD DATE : 04/10/2024
Key Details
Sold Price $499,200
Property Type Single Family Home
Sub Type Semi Detached (Half Duplex)
Listing Status Sold
Purchase Type For Sale
Square Footage 1,255 sqft
Price per Sqft $397
Subdivision Castleridge
MLS® Listing ID A2117247
Sold Date 04/10/24
Style 2 Storey,Side by Side
Bedrooms 3
Full Baths 1
Half Baths 1
Originating Board Calgary
Year Built 1981
Annual Tax Amount $2,122
Tax Year 2023
Lot Size 2,647 Sqft
Acres 0.06
Property Description
Welcome home! This impeccably renovated single-family residence boasts pride of ownership and offers a perfect blend of comfort, style, and convenience. With 1255sqft above grade, 3 bedrooms, a fully finished basement, and a double detached heated garage, this gem is nestled on a spacious pie lot with a desirable South-facing backyard, providing ample space and sun exposure for outdoor enjoyment and relaxation. As you step inside, you'll be greeted by an inviting atmosphere, where modern upgrades and thoughtful touches enhance every corner. The main level features large windows that flood the space with natural light, creating a bright and airy ambiance. With 8-year-old windows, you can enjoy energy efficiency and plenty of sunshine year-round. The heart of the home is the beautifully appointed kitchen, which showcases sleek cabinetry, updated countertops and newer stainless steel appliances (3 years old). There is ample counter space, making meal preparation a breeze. Whether you're hosting formal dinners or casual gatherings, the open-concept kitchen to dining area ensures seamless entertaining. Retreat to the comfort of the upper level to find 3 spacious bedrooms. The primary is large enough to house a king size bed with space to spare, providing a private oasis for relaxation. The fully finished basement adds versatility to the home, with a large rec room area, offering additional living space that can be customized to suit your lifestyle needs. Whether you envision a cozy family room, a home gym, or a home office, the possibilities are endless. Additional updates include a 4-year-old furnace, 2-year-old air conditioning unit, and a 2-year-old hot water tank, ensuring comfort and efficiency year-round. The front and back doors were also replaced 2 years ago, enhancing curb appeal and energy savings. Outside, the low-maintenance exterior boasts recent upgrades, including shingles, siding, and eaves (3 years old), providing peace of mind and enhancing the home's curb appeal. The backyard is complete with a patio space and a storage shed. Conveniently located only 20 minutes from downtown Calgary, this home offers easy access to a wide range of amenities, including shopping, dining, parks, and schools. Don't miss your chance to own this move-in ready home in a desirable, established neighborhood.
Location
Province AB
County Calgary
Area Cal Zone Ne
Zoning R-C2
Direction N
Rooms
Basement Finished, Full
Interior
Interior Features No Smoking Home, Vinyl Windows
Heating Forced Air
Cooling Central Air
Flooring Carpet, Ceramic Tile, Laminate
Appliance Central Air Conditioner, Dishwasher, Dryer, Electric Stove, Microwave Hood Fan, Refrigerator, Washer, Window Coverings
Laundry In Basement
Exterior
Parking Features Double Garage Detached, Heated Garage, Oversized
Garage Spaces 2.0
Garage Description Double Garage Detached, Heated Garage, Oversized
Fence Fenced
Community Features Playground, Schools Nearby, Shopping Nearby
Roof Type Asphalt Shingle
Porch Patio
Lot Frontage 22.54
Total Parking Spaces 2
Building
Lot Description Back Lane, Landscaped, Pie Shaped Lot
Foundation Poured Concrete
Architectural Style 2 Storey, Side by Side
Level or Stories Two
Structure Type Brick,Vinyl Siding,Wood Frame
Others
Restrictions None Known
Tax ID 83080475
Ownership Private
Read Less Info
Want to know what your home might be worth? Contact us for a FREE valuation!

Our team is ready to help you sell your home for the highest possible price ASAP

"My job is to find and attract mastery-based agents to the office, protect the culture, and make sure everyone is happy! "






