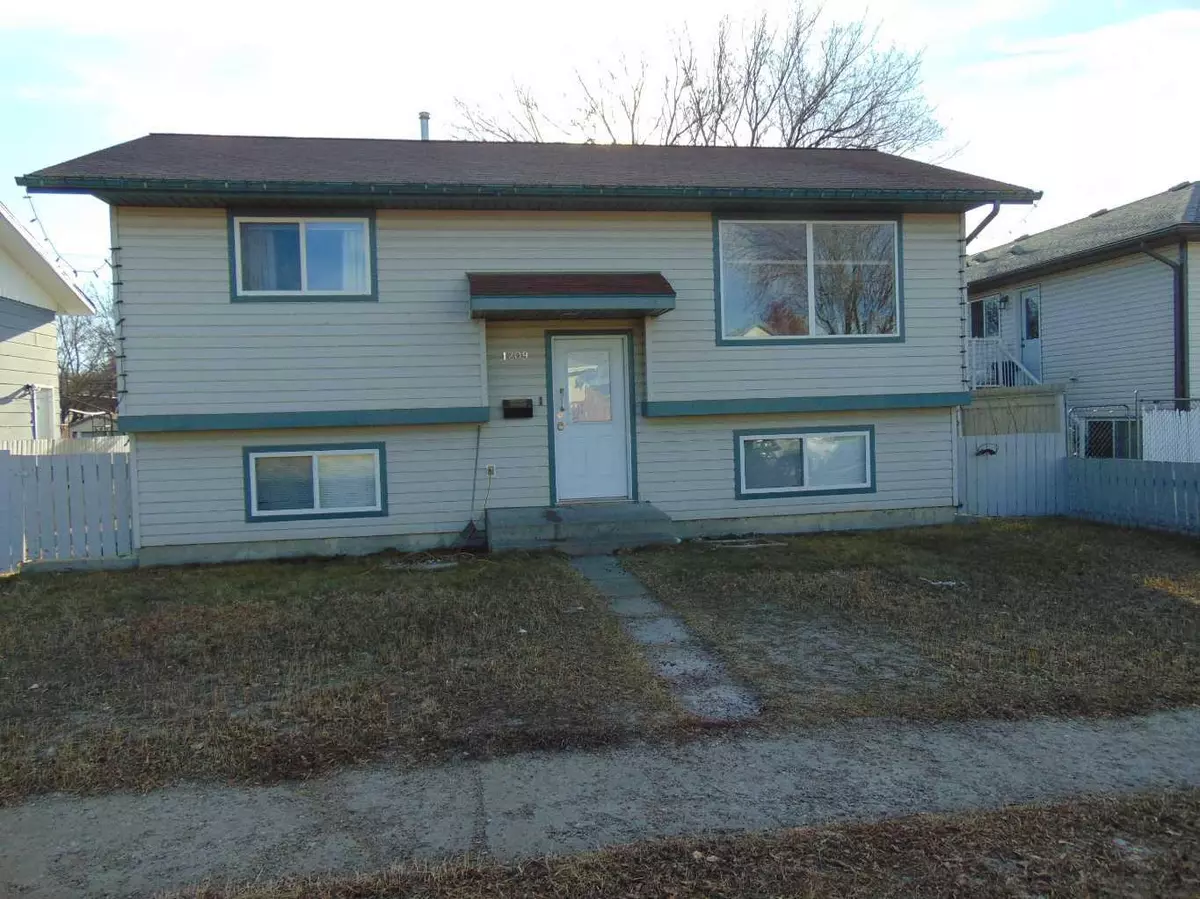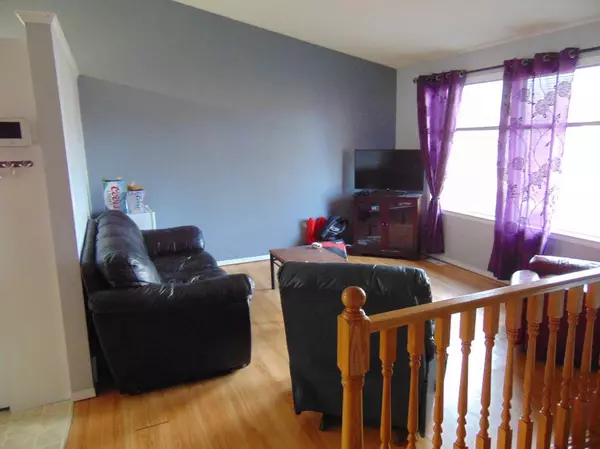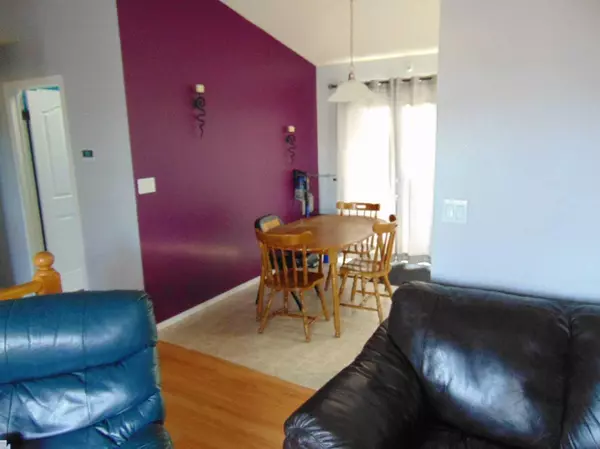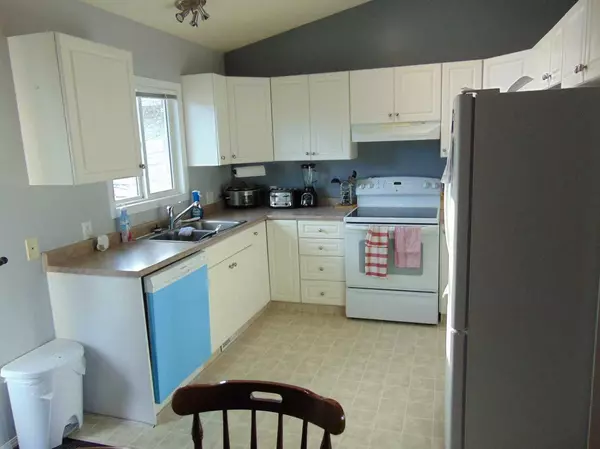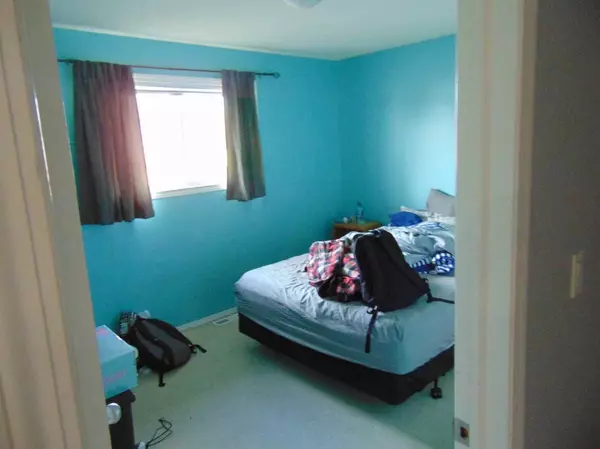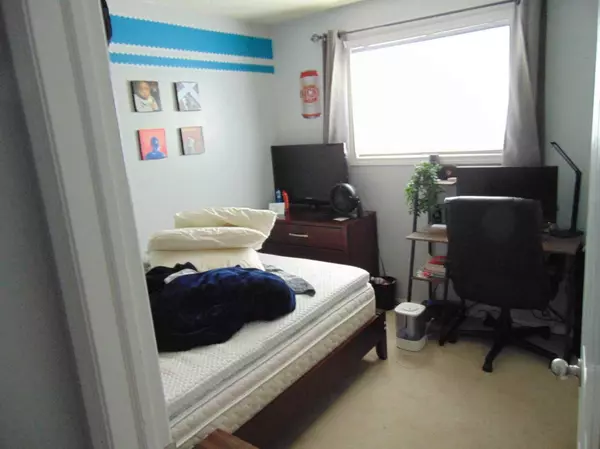$260,000
$259,900
For more information regarding the value of a property, please contact us for a free consultation.
3 Beds
1 Bath
816 SqFt
SOLD DATE : 04/12/2024
Key Details
Sold Price $260,000
Property Type Single Family Home
Sub Type Detached
Listing Status Sold
Purchase Type For Sale
Square Footage 816 sqft
Price per Sqft $318
Subdivision River Flats
MLS® Listing ID A2102757
Sold Date 04/12/24
Style Bi-Level
Bedrooms 3
Full Baths 1
Originating Board Medicine Hat
Year Built 1999
Annual Tax Amount $2,286
Tax Year 2023
Lot Size 6,250 Sqft
Acres 0.14
Property Description
A real nice, solid bi-level in a great area of the River Flats. Many neighborhood improvements can be seen by driving through the area. Perfect for a young family starting out, a "right sizer" or for a revenue property ( which is it's current use). The vaulted ceiling gives a nice open feel. The bright bathroom has a skylight to have lots of natural light. 2 bedrooms up and 1 on the lower floor. Basement is partially finished with the third large bedroom and walls in the rest of it are insulated and vapor barrier done. Rough-ins in place for a future bathroom. HE furnace, PEX water lines and a newer hot water tank for peace of mind. as is typical in the area the house sits more forward on the lot so the back yard is huge! Parking for up to three vehicles outside the fence and a good sized shed for storage, plenty of room to build a larger garage on the level lot. if you are into gardening this area has some of the best soil in the city. Call your favorite Real Estate professional to have a look at the wonderful potential of this home.
Location
Province AB
County Medicine Hat
Zoning 110
Direction N
Rooms
Basement Full, Partially Finished
Interior
Interior Features Bathroom Rough-in, Laminate Counters, No Smoking Home, Skylight(s), Vaulted Ceiling(s), Vinyl Windows
Heating High Efficiency, Natural Gas
Cooling Central Air
Flooring Carpet, Laminate, Vinyl
Appliance Central Air Conditioner, Dishwasher, Electric Range, Gas Water Heater, Refrigerator, Washer/Dryer, Window Coverings
Laundry In Basement
Exterior
Parking Features Alley Access, Off Street
Garage Description Alley Access, Off Street
Fence Fenced
Community Features Schools Nearby, Sidewalks, Street Lights, Walking/Bike Paths
Roof Type Asphalt Shingle
Porch Deck
Lot Frontage 50.0
Total Parking Spaces 3
Building
Lot Description Back Lane, Back Yard, Lawn, Level
Building Description Concrete,Vinyl Siding,Wood Frame, large garden shed
Foundation Poured Concrete
Architectural Style Bi-Level
Level or Stories One
Structure Type Concrete,Vinyl Siding,Wood Frame
Others
Restrictions None Known
Tax ID 83508969
Ownership Private
Read Less Info
Want to know what your home might be worth? Contact us for a FREE valuation!

Our team is ready to help you sell your home for the highest possible price ASAP
"My job is to find and attract mastery-based agents to the office, protect the culture, and make sure everyone is happy! "

