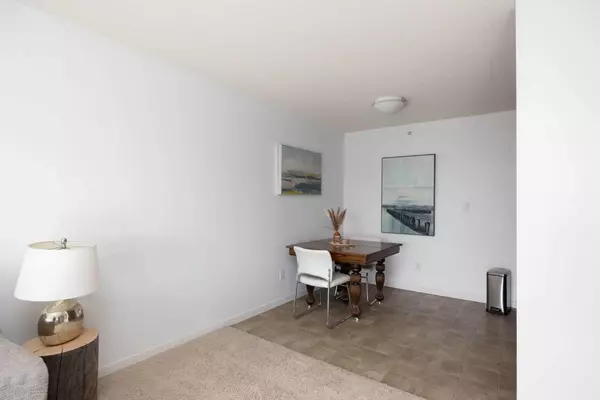$122,000
$129,000
5.4%For more information regarding the value of a property, please contact us for a free consultation.
2 Beds
1 Bath
955 SqFt
SOLD DATE : 04/12/2024
Key Details
Sold Price $122,000
Property Type Condo
Sub Type Apartment
Listing Status Sold
Purchase Type For Sale
Square Footage 955 sqft
Price per Sqft $127
Subdivision Abasand
MLS® Listing ID A2116096
Sold Date 04/12/24
Style Apartment
Bedrooms 2
Full Baths 1
Condo Fees $560/mo
Originating Board Fort McMurray
Year Built 2017
Annual Tax Amount $534
Tax Year 2023
Property Description
IF A TOP-FLOOR, 2-BEDROOM UNIT, WITH SOUTHERN EXPOSURE, AND TREE-LINED VIEWS IS WHAT YOU ARE SEEKING, LOOK NO FURTHER. This immaculately kept unit is located in 'The Pines' of Wildwood Estates. Immediately upon stepping in you will notice the abundance of natural light that pours into the home from the floor-to-ceiling windows found in the main living area. The galley-style kitchen is modern with stainless appliances and flows seamlessly to the adjacent dining room. The living room is spacious yet cozy with the well-appointed, corner fireplace. Access out to your top-floor covered balcony allows you to take in the serene moments with nothing but sunshine and nature in your view. This unit is complete with two bedrooms, including the large primary bedroom with a walk-in closet and an additional walk-in storage room. The bedrooms share a modern 4-piece bathroom. Enjoy the comfort of parking in the underground parkade; access to common laundry facilities; and condo fees that include heat, water, sewage, garbage disposal, building insurance, reserve fund contributions, and professional management. Abasand is a family-oriented neighbourhood with fantastic schools, nature trails, complimentary (first-come, first serve) recreational vehicle parking, sprawling river views, and easy access to public transit. Nestled up on the hilltop you are minutes from the hospital, downtown, and all the amenities that it has to offer. Book your showing today to experience low-maintenance living at it's finest.
Location
Province AB
County Wood Buffalo
Area Fm Southwest
Zoning R3
Direction N
Interior
Interior Features Elevator, See Remarks
Heating Baseboard, Natural Gas
Cooling None
Flooring Carpet, Linoleum
Fireplaces Number 1
Fireplaces Type Gas
Appliance Dishwasher, Electric Stove, Refrigerator
Laundry Common Area
Exterior
Garage Parkade
Garage Description Parkade
Community Features Park, Playground, Schools Nearby, Shopping Nearby, Sidewalks, Street Lights, Tennis Court(s), Walking/Bike Paths
Amenities Available Elevator(s), Laundry, Parking, Snow Removal, Trash, Visitor Parking
Roof Type Asphalt Shingle
Porch Balcony(s)
Parking Type Parkade
Exposure S
Total Parking Spaces 1
Building
Story 4
Architectural Style Apartment
Level or Stories Single Level Unit
Structure Type Wood Frame
Others
HOA Fee Include Common Area Maintenance,Heat,Insurance,Maintenance Grounds,Parking,Professional Management,Reserve Fund Contributions,See Remarks,Sewer,Snow Removal,Trash
Restrictions None Known
Tax ID 83274378
Ownership Private
Pets Description Yes
Read Less Info
Want to know what your home might be worth? Contact us for a FREE valuation!

Our team is ready to help you sell your home for the highest possible price ASAP

"My job is to find and attract mastery-based agents to the office, protect the culture, and make sure everyone is happy! "






