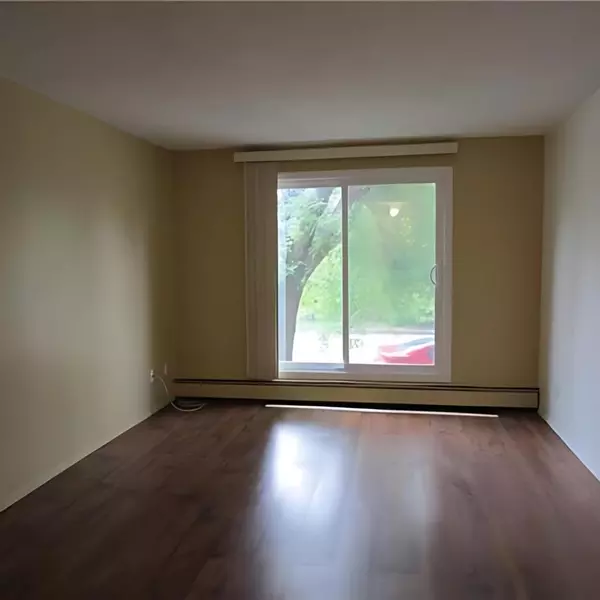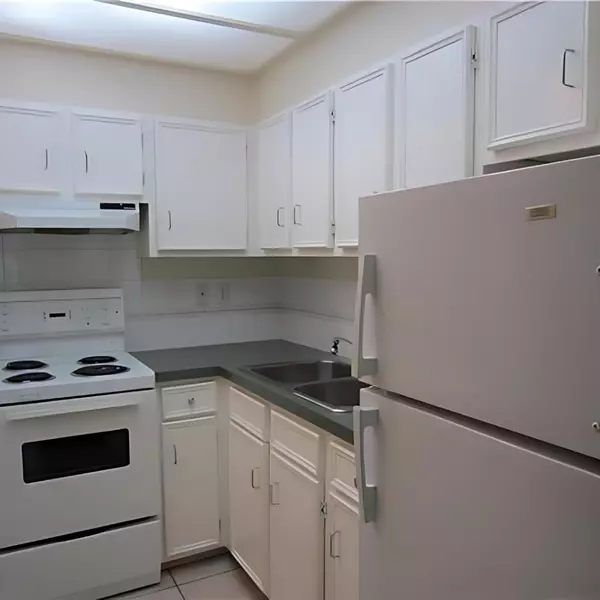$80,000
$80,000
For more information regarding the value of a property, please contact us for a free consultation.
1 Bed
1 Bath
509 SqFt
SOLD DATE : 04/13/2024
Key Details
Sold Price $80,000
Property Type Condo
Sub Type Apartment
Listing Status Sold
Purchase Type For Sale
Square Footage 509 sqft
Price per Sqft $157
Subdivision Riverside Meadows
MLS® Listing ID A2104111
Sold Date 04/13/24
Style Loft/Bachelor/Studio
Bedrooms 1
Full Baths 1
Condo Fees $277/mo
Originating Board Central Alberta
Year Built 1979
Annual Tax Amount $455
Tax Year 2023
Lot Size 509 Sqft
Acres 0.01
Property Description
YOUR NEXT CHAPTER STARTS HERE! Hey there! Ever dreamed of a place where cozy meets convenience? Let me introduce you to this adorable 1-bedroom condo in Riverside Meadows. It's like it was made for lazy Sunday brunches and binge-watching your favorite series.
WHERE CULINARY MAGIC HAPPENS The kitchen is so efficient, you'll be whipping up gourmet meals like a pro, or at least, mastering the art of microwave popcorn. And the living/dining area? Perfect for dinner parties or solo Netflix marathons. DREAMY BEDROOM VIBES Upstairs, there's a bedroom so comfy, it's like living in a cloud. Plus, a bathroom that's got enough room for all your skincare rituals. Oh, and let's not forget the extra storage space for your "I might need this someday" stuff. EVERYTHING'S JUST A WALK AWAY Situated in the oh-so-peaceful Riverside Meadows, you're just a stroll away from buses, shops, schools, and more. Imagine living where everything you need is just around the corner. SHOP, DROP AND ROLL Forgot to pick up something? No worries, shopping is so close you could go in your slippers (but maybe don't). It's all about living that easy-peasy lifestyle. WHERE QUIET MEETS QUIRKY Tucked away in a quiet spot of Riverside Meadows, this condo is for those who love peace and quiet but also have a bit of a quirky side. It's not just a place to live; it's a place to love living. So, what do you think?
Ready to make the move?
Location
Province AB
County Red Deer
Zoning R3
Direction S
Rooms
Basement None
Interior
Interior Features Laminate Counters, Separate Entrance, Storage, Vinyl Windows
Heating Baseboard, Hot Water
Cooling None
Flooring Ceramic Tile, Laminate
Appliance Electric Stove, Range Hood, Refrigerator
Laundry Multiple Locations
Exterior
Garage Assigned, Off Street, Parking Lot, Paved, Stall
Garage Description Assigned, Off Street, Parking Lot, Paved, Stall
Fence Partial
Community Features None
Utilities Available Underground Utilities
Amenities Available Coin Laundry, Visitor Parking
Roof Type Asphalt Shingle
Porch None
Exposure S
Total Parking Spaces 1
Building
Lot Description Backs on to Park/Green Space, Cul-De-Sac, Landscaped
Story 2
Foundation Poured Concrete
Sewer Public Sewer
Water Public
Architectural Style Loft/Bachelor/Studio
Level or Stories Multi Level Unit
Structure Type Brick,Vinyl Siding,Wood Frame
Others
HOA Fee Include Amenities of HOA/Condo,Common Area Maintenance,Heat,Insurance,Maintenance Grounds,Professional Management,Reserve Fund Contributions,Residential Manager,Sewer,Trash
Restrictions Pet Restrictions or Board approval Required
Tax ID 83323659
Ownership Registered Interest
Pets Description Restrictions, Yes
Read Less Info
Want to know what your home might be worth? Contact us for a FREE valuation!

Our team is ready to help you sell your home for the highest possible price ASAP

"My job is to find and attract mastery-based agents to the office, protect the culture, and make sure everyone is happy! "






