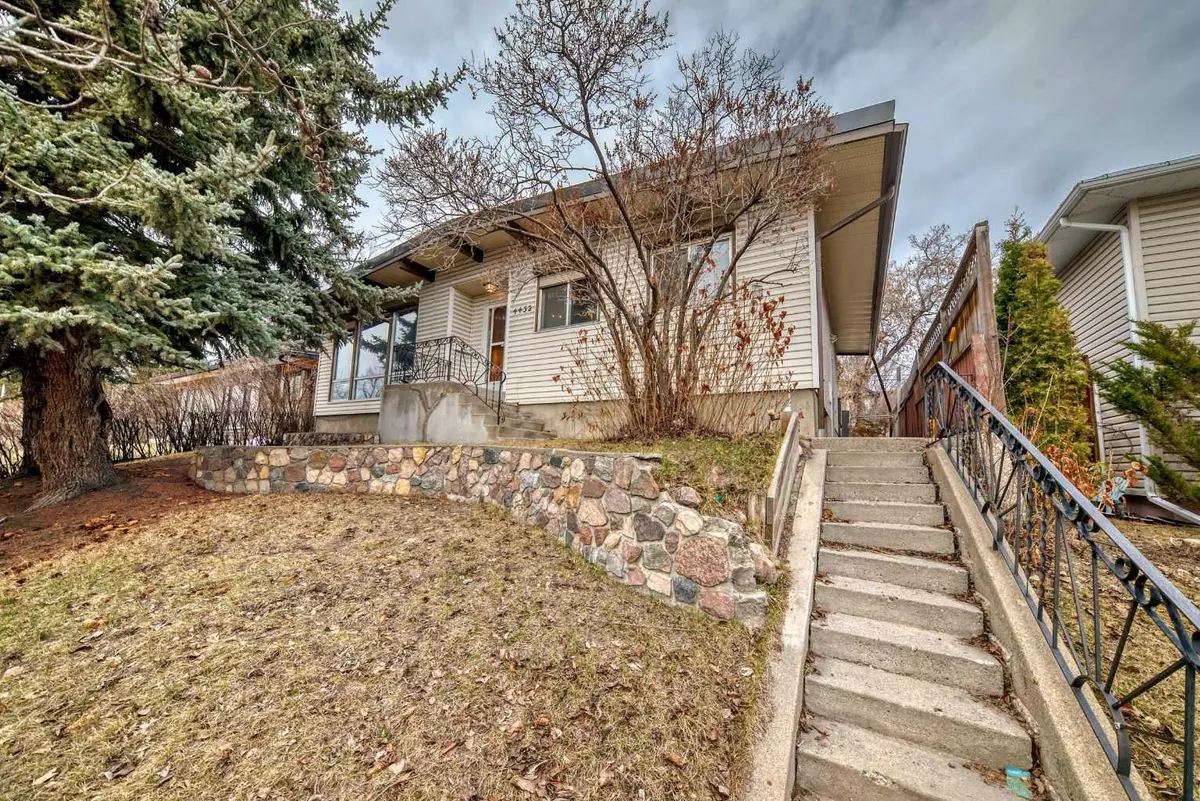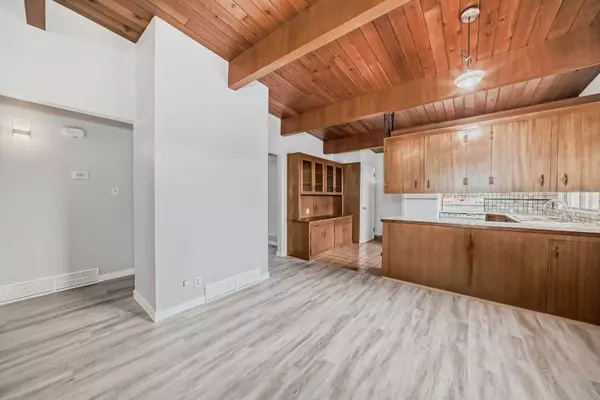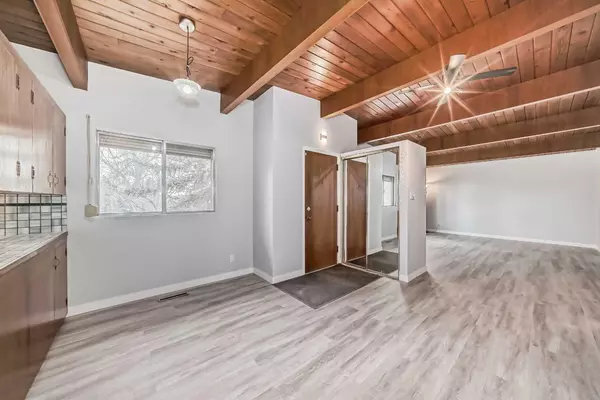$720,000
$689,000
4.5%For more information regarding the value of a property, please contact us for a free consultation.
3 Beds
2 Baths
1,138 SqFt
SOLD DATE : 04/14/2024
Key Details
Sold Price $720,000
Property Type Single Family Home
Sub Type Detached
Listing Status Sold
Purchase Type For Sale
Square Footage 1,138 sqft
Price per Sqft $632
Subdivision Charleswood
MLS® Listing ID A2120933
Sold Date 04/14/24
Style Bungalow
Bedrooms 3
Full Baths 2
Originating Board Calgary
Year Built 1961
Annual Tax Amount $3,703
Tax Year 2023
Lot Size 5,608 Sqft
Acres 0.13
Property Description
LOCATION! Don't miss out on this beautiful 3 bedrooms + 2 den bungalow in the Charleswood community! Charleswood is an established sought-after community bordering Nose Hill Park. This bungalow has over 2000 sqft of developed space and sits on a 51ft by 110ft lot! Close to the University of Calgary and easy access to all amenities. The front of the home has a beautiful elevated front lawn with 2 levels where you can sit and relax outside in summer. Upon entering the home, you'll be embraced by a warm and cozy layout on the main floor. A spacious entrance guides you to the spacious living room, where there's an oversized window bringing in tons of natural light. The main floor has beautiful high vaulted wood ceilings with exposed beams. The layout includes a living room, dining room, a kitchen with tons of cupboard space and a separate eating area, three bedrooms and one bathroom. Perfect for growing families. Downstairs, you'll discover a fully developed lower level that offers even more space, versatility and loads of storage space. Two additional dens in the basement, flex area, additional 3 piece bathroom and laundry room. Basement windows are not egress. In the backyard, you'll find a large oversized garage, mature trees, a wood deck and plenty of green space. Don't miss this amazing house!
Location
Province AB
County Calgary
Area Cal Zone Nw
Zoning R-C1
Direction SW
Rooms
Basement Finished, Full
Interior
Interior Features Beamed Ceilings, Ceiling Fan(s), High Ceilings, No Animal Home, No Smoking Home, Separate Entrance, Vaulted Ceiling(s)
Heating Fireplace(s), Forced Air, Natural Gas
Cooling None
Flooring Carpet, Ceramic Tile, Vinyl Plank
Fireplaces Number 1
Fireplaces Type Wood Burning
Appliance Dishwasher, Dryer, Electric Range, Range Hood, Refrigerator, Washer
Laundry In Basement
Exterior
Garage Double Garage Detached, Garage Door Opener
Garage Spaces 2.0
Garage Description Double Garage Detached, Garage Door Opener
Fence Fenced
Community Features Other, Park, Playground, Schools Nearby, Shopping Nearby, Sidewalks, Street Lights, Tennis Court(s)
Roof Type Membrane
Porch Deck
Lot Frontage 51.0
Parking Type Double Garage Detached, Garage Door Opener
Exposure NW,SW
Total Parking Spaces 2
Building
Lot Description Back Lane, Back Yard, Front Yard, Lawn, Garden, Landscaped, Many Trees, Treed, Views
Foundation Poured Concrete
Architectural Style Bungalow
Level or Stories One
Structure Type Stucco,Vinyl Siding
Others
Restrictions None Known
Tax ID 82718491
Ownership Private
Read Less Info
Want to know what your home might be worth? Contact us for a FREE valuation!

Our team is ready to help you sell your home for the highest possible price ASAP

"My job is to find and attract mastery-based agents to the office, protect the culture, and make sure everyone is happy! "






