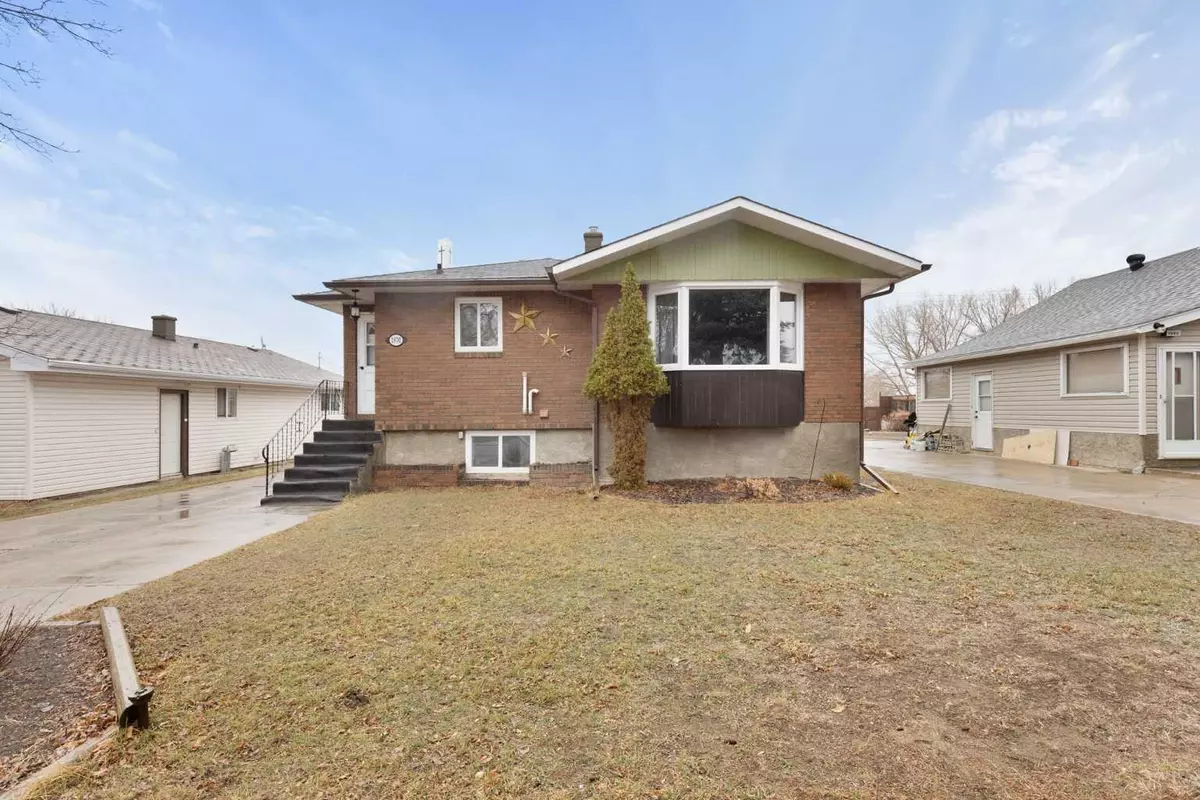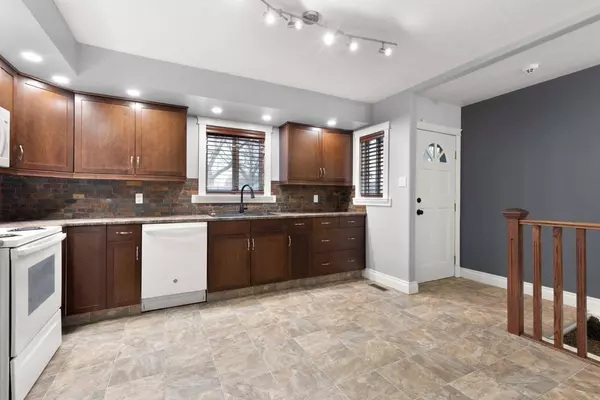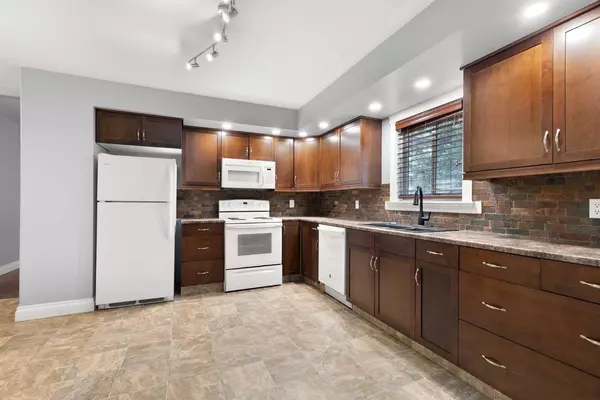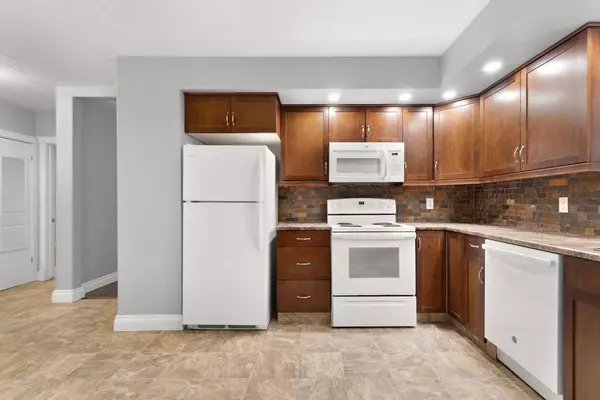$291,000
$289,000
0.7%For more information regarding the value of a property, please contact us for a free consultation.
4 Beds
2 Baths
951 SqFt
SOLD DATE : 04/16/2024
Key Details
Sold Price $291,000
Property Type Single Family Home
Sub Type Detached
Listing Status Sold
Purchase Type For Sale
Square Footage 951 sqft
Price per Sqft $305
Subdivision Crestwood-Norwood
MLS® Listing ID A2118190
Sold Date 04/16/24
Style Bungalow
Bedrooms 4
Full Baths 2
Originating Board Medicine Hat
Year Built 1957
Annual Tax Amount $2,321
Tax Year 2023
Lot Size 6,232 Sqft
Acres 0.14
Property Description
Welcome to this tidy, turn-key bungalow in a prime location close to all amenities! This 4 bed, 2 bath home offers unparalleled value and convenience for your family. Meticulous care has went into the improvements and upgrades including flooring, paint, cabinets, counter tops, furnace, hot water tank, electrical, and so much more.
Step into the inviting main floor, boasting a spacious kitchen, expansive living room, and two comfortable bedrooms, all bathed in natural light. The stunning bathroom is sure to impress with its modern finishes.
Descend to the fully finished basement, where two additional bedrooms and a second family room await, providing ample space for relaxation and entertainment. Finished out with a 3 piece bath and laundry room.
Situated in a prime location, this turn-key home is within easy reach of schools, parks, and recreational facilities. With quick possession available, your journey to homeownership couldn't be smoother.
Don't miss this opportunity to take a look at this great bungalow. Check out the virtual tour and book your showing today!
Location
Province AB
County Medicine Hat
Zoning R-LD
Direction E
Rooms
Basement Finished, Full
Interior
Interior Features Open Floorplan, Walk-In Closet(s)
Heating Forced Air
Cooling Central Air
Flooring Carpet, Laminate, Linoleum
Appliance Central Air Conditioner, Dishwasher, Garage Control(s), Microwave, Refrigerator, Stove(s), Washer/Dryer
Laundry In Basement, Laundry Room
Exterior
Parking Features Single Garage Detached
Garage Spaces 1.0
Garage Description Single Garage Detached
Fence Fenced
Community Features Golf, Park, Playground, Pool, Schools Nearby, Shopping Nearby, Sidewalks, Street Lights
Roof Type Asphalt Shingle
Porch None
Lot Frontage 50.1
Total Parking Spaces 2
Building
Lot Description Back Yard, City Lot
Foundation Poured Concrete
Architectural Style Bungalow
Level or Stories One
Structure Type Brick,Wood Siding
Others
Restrictions None Known
Tax ID 83515721
Ownership Private
Read Less Info
Want to know what your home might be worth? Contact us for a FREE valuation!

Our team is ready to help you sell your home for the highest possible price ASAP

"My job is to find and attract mastery-based agents to the office, protect the culture, and make sure everyone is happy! "






