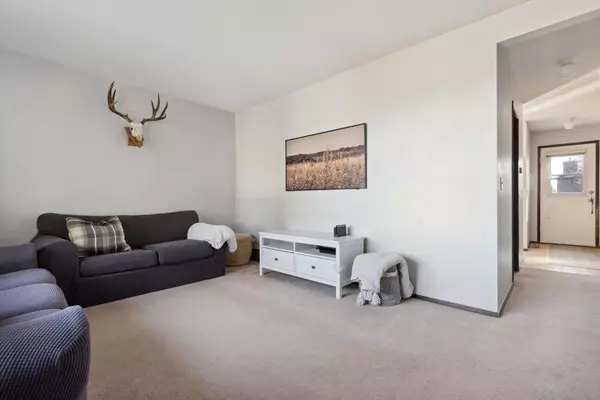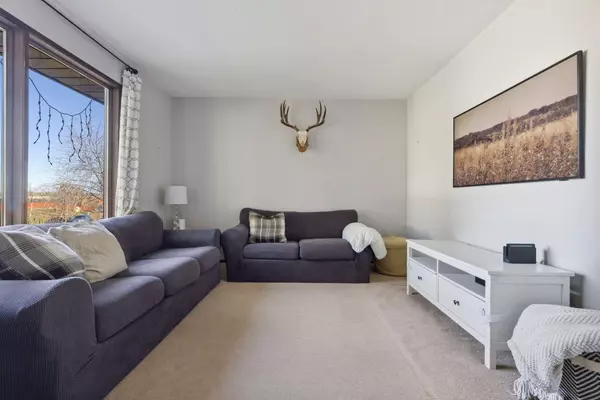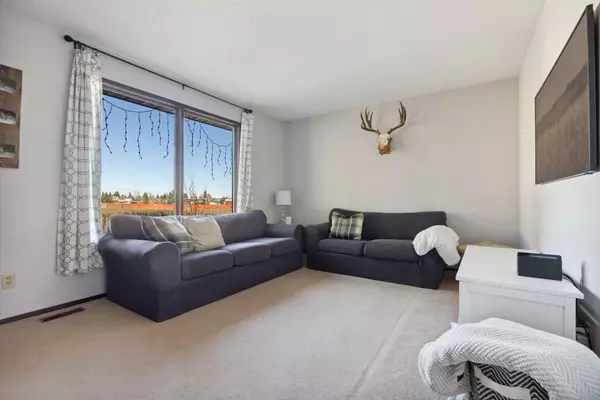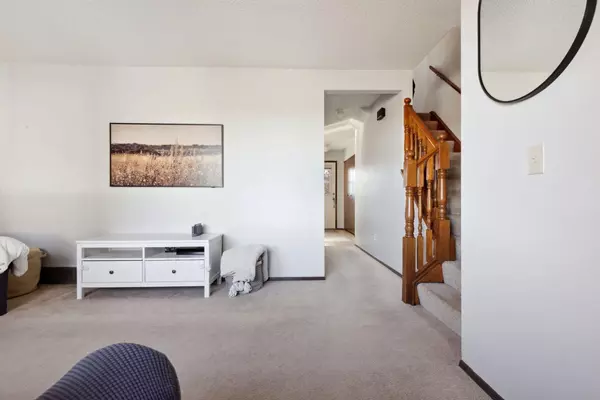$480,000
$448,000
7.1%For more information regarding the value of a property, please contact us for a free consultation.
3 Beds
2 Baths
1,068 SqFt
SOLD DATE : 04/21/2024
Key Details
Sold Price $480,000
Property Type Single Family Home
Sub Type Semi Detached (Half Duplex)
Listing Status Sold
Purchase Type For Sale
Square Footage 1,068 sqft
Price per Sqft $449
Subdivision Beddington Heights
MLS® Listing ID A2122269
Sold Date 04/21/24
Style 2 Storey,Side by Side
Bedrooms 3
Full Baths 1
Half Baths 1
Originating Board Calgary
Year Built 1979
Annual Tax Amount $2,323
Tax Year 2023
Lot Size 3,207 Sqft
Acres 0.07
Property Description
Welcome to 48 Bermuda Road NW! This charming half duplex is nestled in a prime location close to parks and schools! Boasting three bedrooms and 1.5 bathrooms, this inviting residence offers comfort and convenience. Step inside to discover a spacious layout featuring a well-appointed kitchen, perfect for whipping up delicious dinners. The cozy living area provides an ideal space for relaxation and entertaining guests. Upstairs, you'll find three comfortable bedrooms, offering ample space for the whole family. The unfinished basement awaits your creative touch, ready to be transformed into your dream space. Whether you envision a home office, a cozy den, or a playroom for the kids, the possibilities are endless. With some imagination, this blank canvas can become a valuable extension of your living space, tailored to suit your lifestyle and needs. Outside, you'll appreciate the convenience of an oversized single detached garage, providing ample space for parking and storage. Enjoy the fenced backyard, providing a private oasis for outdoor gatherings or simply unwinding after a long day. With its desirable location near parks and schools, this delightful home presents an incredible opportunity to embrace a vibrant lifestyle in a thriving community. Don't miss out on making this your new home sweet home and schedule a private tour today!
Location
Province AB
County Calgary
Area Cal Zone N
Zoning R-C2
Direction W
Rooms
Basement Full, Unfinished
Interior
Interior Features See Remarks
Heating Central, Natural Gas
Cooling None
Flooring Carpet, Linoleum
Appliance Dishwasher, Electric Range, Microwave, Refrigerator, Washer/Dryer, Window Coverings
Laundry In Basement
Exterior
Garage Single Garage Detached
Garage Spaces 1.0
Garage Description Single Garage Detached
Fence Fenced
Community Features Park, Playground, Schools Nearby, Shopping Nearby, Sidewalks, Street Lights, Walking/Bike Paths
Roof Type Asphalt Shingle
Porch Deck
Lot Frontage 19.85
Total Parking Spaces 1
Building
Lot Description Back Lane, Back Yard, Dog Run Fenced In, Few Trees, Front Yard, Lawn, Landscaped, Street Lighting, Pie Shaped Lot
Foundation Poured Concrete
Architectural Style 2 Storey, Side by Side
Level or Stories Two
Structure Type Mixed
Others
Restrictions None Known
Tax ID 82757455
Ownership Private
Read Less Info
Want to know what your home might be worth? Contact us for a FREE valuation!

Our team is ready to help you sell your home for the highest possible price ASAP

"My job is to find and attract mastery-based agents to the office, protect the culture, and make sure everyone is happy! "






