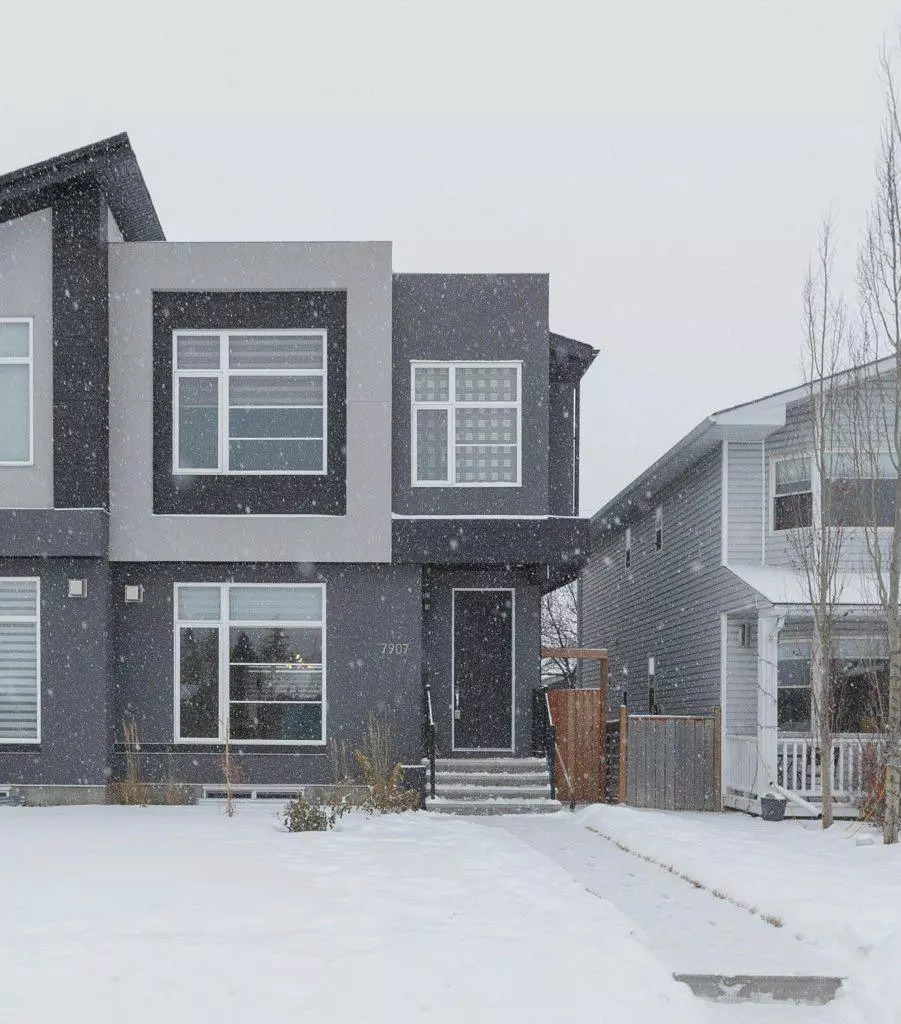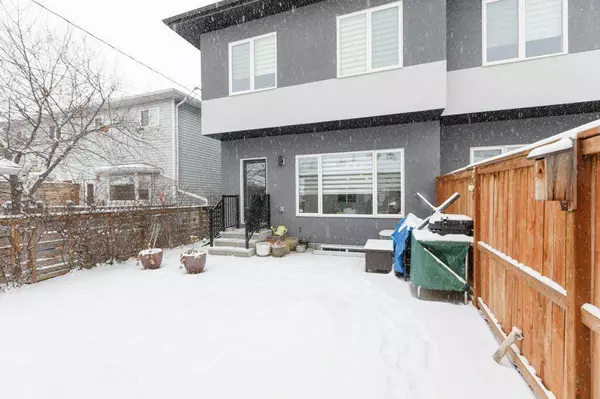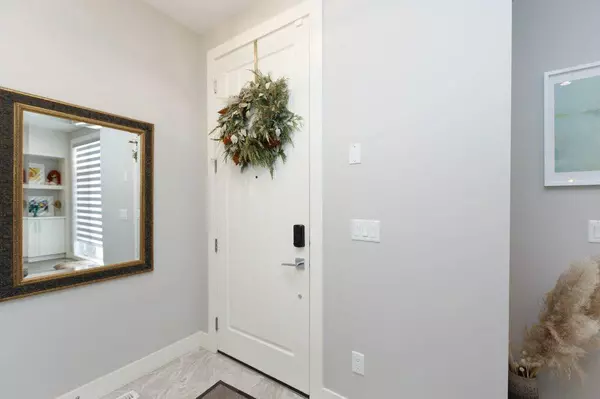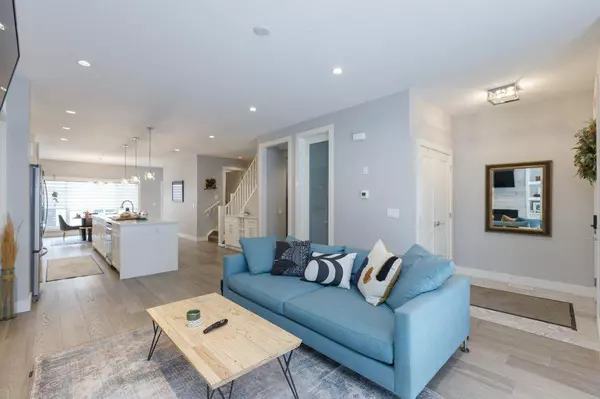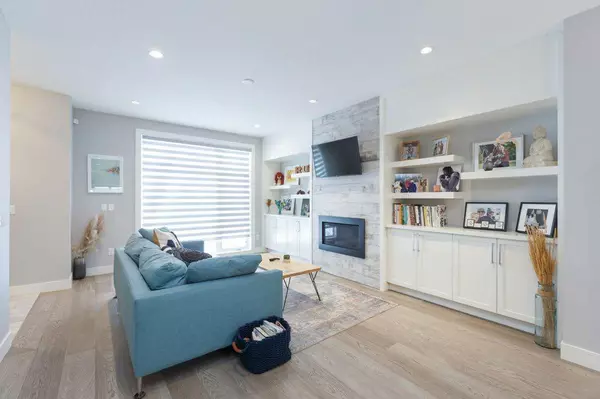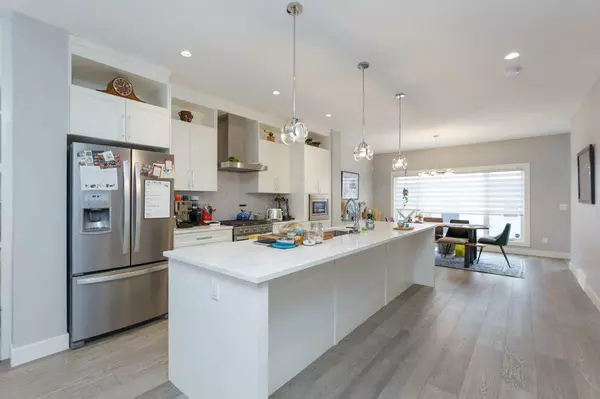$800,000
$799,900
For more information regarding the value of a property, please contact us for a free consultation.
4 Beds
4 Baths
2,055 SqFt
SOLD DATE : 04/23/2024
Key Details
Sold Price $800,000
Property Type Single Family Home
Sub Type Semi Detached (Half Duplex)
Listing Status Sold
Purchase Type For Sale
Square Footage 2,055 sqft
Price per Sqft $389
Subdivision Bowness
MLS® Listing ID A2104654
Sold Date 04/23/24
Style 2 Storey,Side by Side
Bedrooms 4
Full Baths 3
Half Baths 1
Originating Board Calgary
Year Built 2018
Annual Tax Amount $4,570
Tax Year 2023
Lot Size 3,003 Sqft
Acres 0.07
Lot Dimensions 25' x 120' -4\"
Property Description
Welcome to this exceptional 2,056 sq ft infill duplex nestled in the heart of Bowness. Brand new built in 2018, this open-concept and thoughtfully designed home offers the perfect blend of classic style and practical living for the modern family. Exterior design and style are complete with beautiful stucco siding and very modern colours. This stunning property features 4 bedrooms and 4 bathrooms, providing ample space for the entire family and even a guest or two. The open concept main floor including a gas fireplace with built-in cabinetry, large and bright kitchen, wine bar nook, and a large mudroom are a highlight of this warm and inviting home. The countertops in the kitchen and bathrooms are crafted from cultured marble, adding a touch of sophistication. Sleek stainless steel and built-in appliances in the kitchen along with a very sizable island make this kitchen any chef's dream. An extra large walk-in pantry boasts room for all the bounty and more from a successful Costco run. The full-finished basement boasts a wet bar for entertaining guests and creating the perfect space for relaxation, home gym, or space for visiting guests. Enjoy the convenience of 2nd-floor laundry, adding a modern touch to your daily routine. With 9' ceilings on all three levels, this home exudes a spacious and open feel. Note the incredible combination of tri set skylights and tri set west facing windows which adds a continual exposure of natural daylight on the second level. There is also a smaller flex area that could easily be a desk space work spot for those who study, play music or simply require tranquility. The Primary Suite is a true treat, featuring a vaulted ceiling and breathtaking views of Bowmont Park and ravine's edge. The ensuite bath is a luxurious haven with a freestanding tub, glazed and marble tile enclosed shower and a double sink vanity. The south-facing backyard bathes the home in more natural sunlight and offers a perfect outdoor retreat. Also complete with gasline for BBQ, fully fenced, nice sized concrete patio as well some green grass for the kids. Whether you're hosting gatherings, family BBQ's or enjoying quiet moments, this backyard is the ideal space for all the summertime fun. A double detached garage fits both cars and ample room for gear. The community of Bowness is a treasure in itself, with an off-leash park and dog run for your furry friends. You'll be in close proximity to schools, shopping, transit, Bowness Park, Bowmont Park, Baker Park and river pathways, providing endless opportunities for outdoor activities and recreation. You are also minutes away from the new Stoney Trail providing quick access to the rest of the city and the mountains. This house is not just a dwelling; it's a home. With its thoughtful design, modern amenities, proximity to parks and pathways, don't miss the chance to make this Bowness duplex your new dream home. Experience the perfect blend of comfort and style in a community that embraces the outdoors and family living.
Location
Province AB
County Calgary
Area Cal Zone Nw
Zoning R-C2
Direction N
Rooms
Basement Finished, Full
Interior
Interior Features Bar, Bookcases, Central Vacuum, Chandelier, Closet Organizers, Double Vanity, High Ceilings, Kitchen Island, Open Floorplan, Pantry, Recessed Lighting, Skylight(s), Soaking Tub, Storage, Vaulted Ceiling(s), Vinyl Windows, Walk-In Closet(s), Wet Bar
Heating Forced Air, Natural Gas
Cooling None
Flooring Carpet, Hardwood, Marble, Tile
Fireplaces Number 1
Fireplaces Type Gas, Living Room, See Remarks
Appliance Dishwasher, Dryer, Garage Control(s), Gas Range, Gas Stove, Microwave, Oven, Range Hood, Refrigerator, Washer, Window Coverings
Laundry Laundry Room, Upper Level
Exterior
Parking Features Double Garage Detached
Garage Spaces 2.0
Garage Description Double Garage Detached
Fence Fenced
Community Features Other, Park, Playground, Pool, Schools Nearby, Shopping Nearby, Sidewalks, Street Lights, Tennis Court(s), Walking/Bike Paths
Roof Type Asphalt,Asphalt Shingle
Porch Patio
Lot Frontage 25.0
Total Parking Spaces 2
Building
Lot Description Back Lane, Front Yard, Lawn, Landscaped, Rectangular Lot, Views
Foundation Poured Concrete
Architectural Style 2 Storey, Side by Side
Level or Stories Two
Structure Type Stucco,Wood Frame
Others
Restrictions None Known
Tax ID 82980259
Ownership Private
Read Less Info
Want to know what your home might be worth? Contact us for a FREE valuation!

Our team is ready to help you sell your home for the highest possible price ASAP
"My job is to find and attract mastery-based agents to the office, protect the culture, and make sure everyone is happy! "

