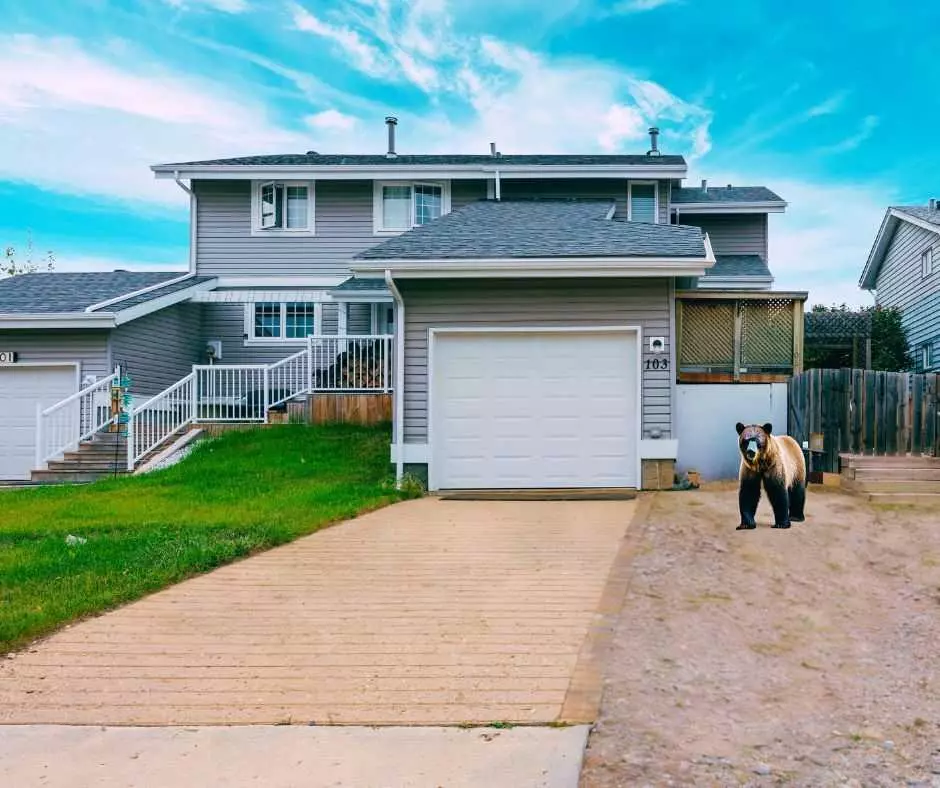$276,000
$289,900
4.8%For more information regarding the value of a property, please contact us for a free consultation.
3 Beds
2 Baths
993 SqFt
SOLD DATE : 04/24/2024
Key Details
Sold Price $276,000
Property Type Single Family Home
Sub Type Semi Detached (Half Duplex)
Listing Status Sold
Purchase Type For Sale
Square Footage 993 sqft
Price per Sqft $277
Subdivision Abasand
MLS® Listing ID A2096226
Sold Date 04/24/24
Style 2 Storey,Side by Side
Bedrooms 3
Full Baths 1
Half Baths 1
Originating Board Fort McMurray
Year Built 1977
Annual Tax Amount $1,559
Tax Year 2023
Lot Size 3,000 Sqft
Acres 0.07
Property Description
IMMEDIATE POSSESSION & FREEDOM FROM THOSE PESKEY CONDO FEES? Look no further! This incredible 3-bedroom patio home, nestled in the serene community of Abasand, awaits your arrival. Affordable Elegance: This immaculate home boasts a brand-new makeover from top to bottom, ensuring you won't have to spend a dime on upgrades. With a move-in ready status and minimal maintenance requirements, it's the epitome of effortless living. Prime Location: If location is a top priority, you've hit the jackpot. 103 Aurora Place is ideally situated within walking distance of picturesque trails, schools, playgrounds, and convenient bus routes. Plus, it's just minutes away from the bustling heart of downtown. Rebuilt to Perfection: Following the 2016 wildfire, this home was meticulously reconstructed, leaving no stone unturned. The kitchen, strategically positioned at the front of the house, boasts ample counter space, pristine white cabinets, and a cutting-edge drinking water filtration system. Bright and Inviting: The open-concept living and dining area is bathed in natural light, creating a cozy and welcoming atmosphere for you and your loved ones. Slide open the glass doors to reveal the backyard patio, an idyllic setting for savoring summer evenings and embracing the great outdoors. It's fully fenced, complete with a fire pit and a concrete slab, making it hot tub ready! Your Private Oasis: The second level houses three bedrooms, including a spacious primary bedroom, offering the perfect retreat after a long day. The 4-piece bathroom is designed for your ultimate relaxation. Endless Potential: The partially finished basement, featuring the same stylish vinyl plank flooring as the rest of the house, is drywalled and painted, ready for your personal touch. Imagine adding another bedroom, bathroom, and a fantastic rec room – the possibilities are limitless!
Parking Paradise: With a single attached garage and an extra-wide driveway, you'll never worry about finding parking space for your vehicles and guests. Book Your Private Showing Today: Don't miss this golden opportunity to own a home that combines affordability, privacy, and sheer elegance. 103 Aurora Place is ready to welcome you with open arms. Contact us today to schedule your exclusive viewing and experience the epitome of comfortable living. Your Dream Home Awaits – Act Now!
Location
Province AB
County Wood Buffalo
Area Fm Southwest
Zoning R1S
Direction E
Rooms
Basement Full, Partially Finished
Interior
Interior Features Ceiling Fan(s)
Heating Forced Air, Natural Gas
Cooling None
Flooring Vinyl
Appliance Dishwasher, Dryer, Microwave, Microwave Hood Fan, Refrigerator, Stove(s), Washer/Dryer, Water Purifier, Water Softener, Window Coverings
Laundry In Basement
Exterior
Garage Concrete Driveway, Driveway, Garage Faces Front, Gravel Driveway, Insulated, Parking Pad, Plug-In, Single Garage Attached
Garage Spaces 1.0
Garage Description Concrete Driveway, Driveway, Garage Faces Front, Gravel Driveway, Insulated, Parking Pad, Plug-In, Single Garage Attached
Fence Fenced
Community Features Playground, Schools Nearby, Walking/Bike Paths
Roof Type Asphalt Shingle
Porch Patio
Lot Frontage 100.0
Parking Type Concrete Driveway, Driveway, Garage Faces Front, Gravel Driveway, Insulated, Parking Pad, Plug-In, Single Garage Attached
Exposure E
Total Parking Spaces 3
Building
Lot Description Back Yard, Dog Run Fenced In, Few Trees, Garden, Low Maintenance Landscape, Landscaped
Foundation Poured Concrete
Architectural Style 2 Storey, Side by Side
Level or Stories Two
Structure Type Vinyl Siding,Wood Frame
Others
Restrictions None Known
Ownership Private
Read Less Info
Want to know what your home might be worth? Contact us for a FREE valuation!

Our team is ready to help you sell your home for the highest possible price ASAP

"My job is to find and attract mastery-based agents to the office, protect the culture, and make sure everyone is happy! "






