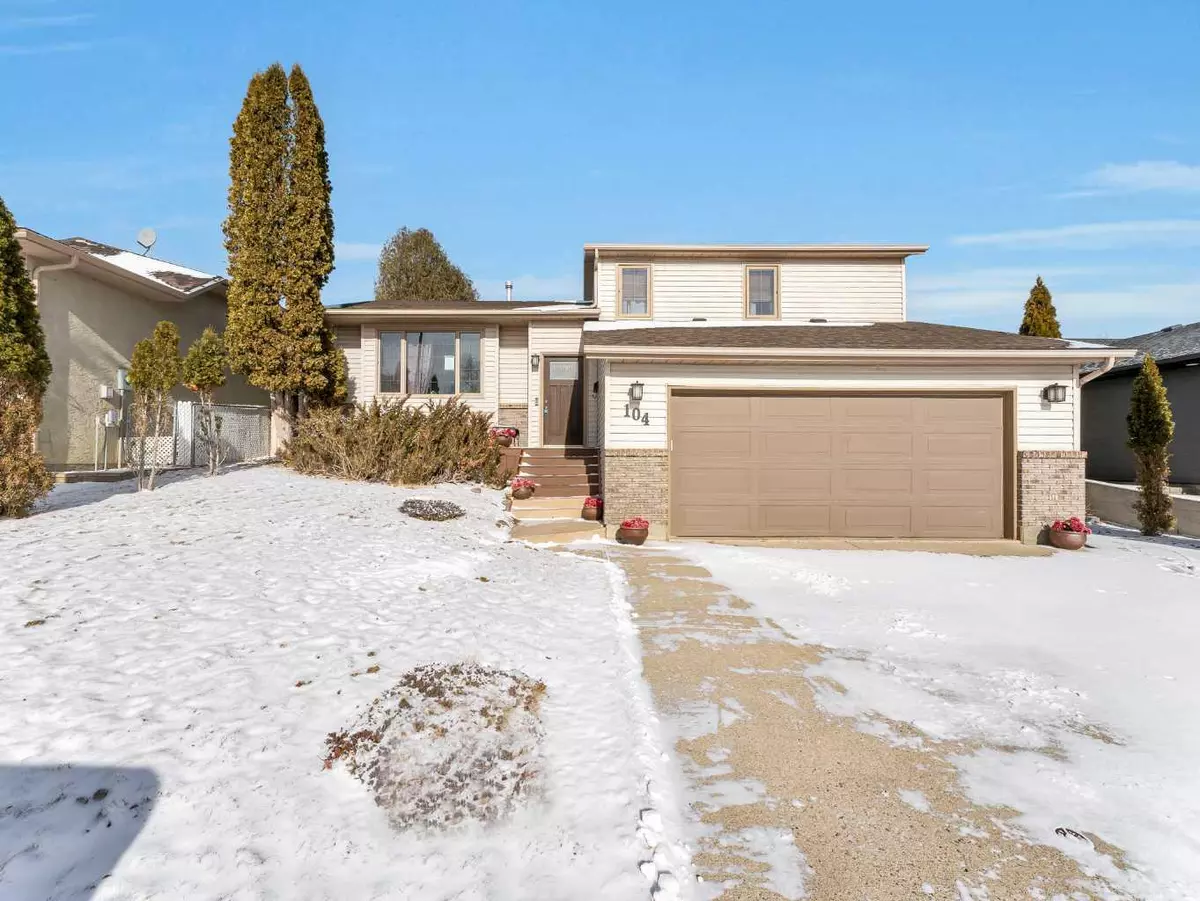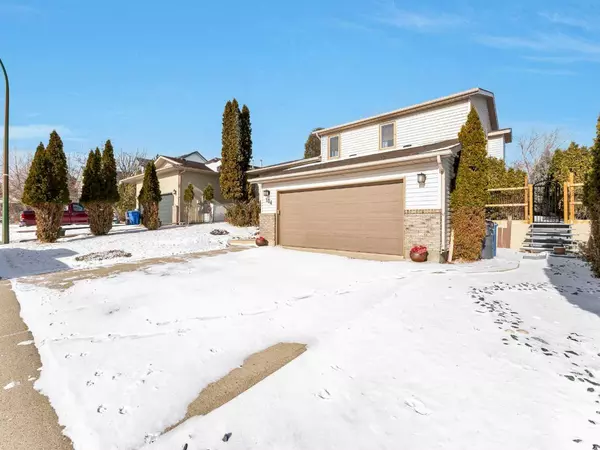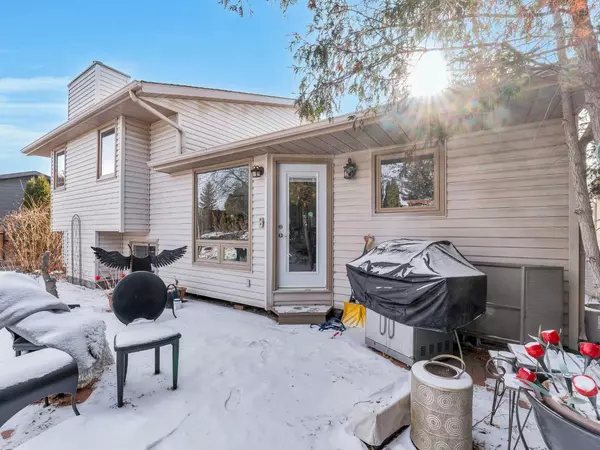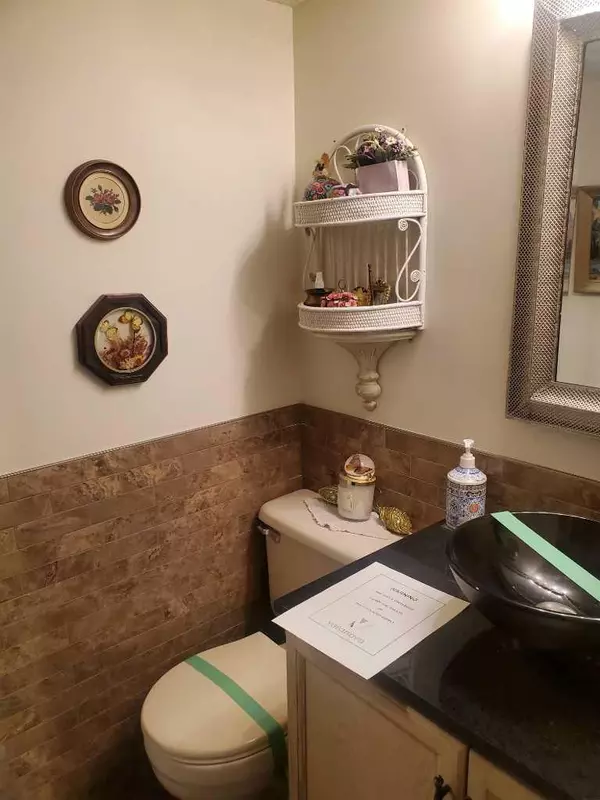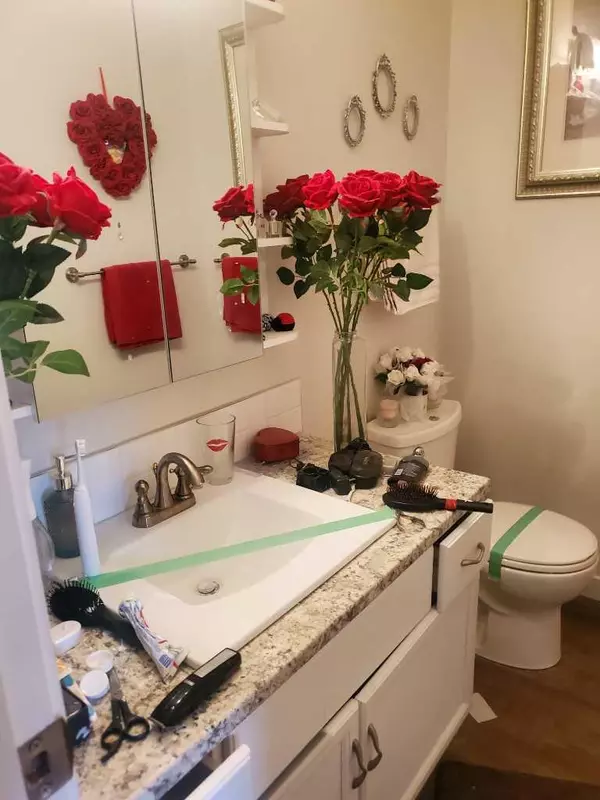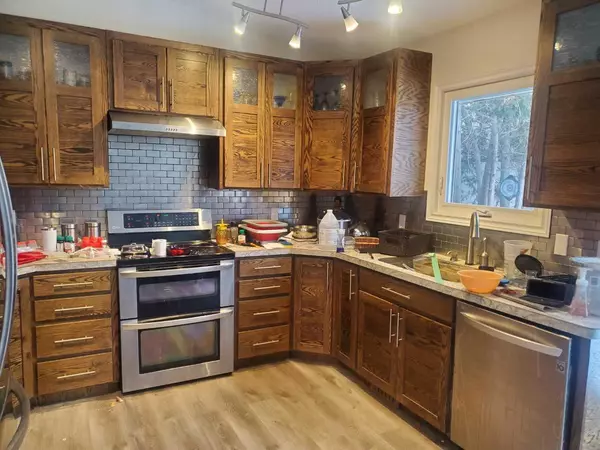$410,100
$375,000
9.4%For more information regarding the value of a property, please contact us for a free consultation.
3 Beds
3 Baths
1,246 SqFt
SOLD DATE : 04/24/2024
Key Details
Sold Price $410,100
Property Type Single Family Home
Sub Type Detached
Listing Status Sold
Purchase Type For Sale
Square Footage 1,246 sqft
Price per Sqft $329
Subdivision Park View
MLS® Listing ID A2110678
Sold Date 04/24/24
Style 4 Level Split
Bedrooms 3
Full Baths 2
Half Baths 1
Originating Board Medicine Hat
Year Built 1991
Annual Tax Amount $3,436
Tax Year 2023
Lot Size 6,400 Sqft
Acres 0.15
Property Description
Desirable Parkview location close to golf, parks/playground and extensive walking trail system. This 4-level split has great potential and has had many quality upgrades in recent years. Spacious floor design with vaulted ceilings, large windows that allow for plenty of natural light, generous unique oak counter and kitchen cabinet space. Large 3rd level family room with gas fireplace, laundry and 3-pce bath.4th level is fully developed with flex room, den, storage. The furnace is energy efficient, large energy efficient hot water tank. This is a court ordered sale by Court of Kings Bench of Alberta and property is purchased "As Is-Where Is".
Location
Province AB
County Medicine Hat
Zoning R-LD
Direction E
Rooms
Basement Finished, Full
Interior
Interior Features Ceiling Fan(s), Central Vacuum, Pantry, Track Lighting, Vaulted Ceiling(s), Vinyl Windows, Walk-In Closet(s)
Heating Forced Air, Natural Gas
Cooling Central Air
Flooring Carpet, Hardwood, Linoleum, Tile
Fireplaces Number 1
Fireplaces Type Gas
Appliance Other
Laundry Lower Level
Exterior
Parking Features Double Garage Attached
Garage Spaces 2.0
Garage Description Double Garage Attached
Fence Partial
Community Features Golf, Park, Pool, Street Lights, Walking/Bike Paths
Roof Type Asphalt Shingle
Porch None
Lot Frontage 59.0
Total Parking Spaces 2
Building
Lot Description Back Yard, Landscaped, Rectangular Lot
Foundation Poured Concrete
Architectural Style 4 Level Split
Level or Stories 4 Level Split
Structure Type Brick,Vinyl Siding,Wood Frame
Others
Restrictions Call Lister
Ownership Court Ordered Sale
Read Less Info
Want to know what your home might be worth? Contact us for a FREE valuation!

Our team is ready to help you sell your home for the highest possible price ASAP

"My job is to find and attract mastery-based agents to the office, protect the culture, and make sure everyone is happy! "

