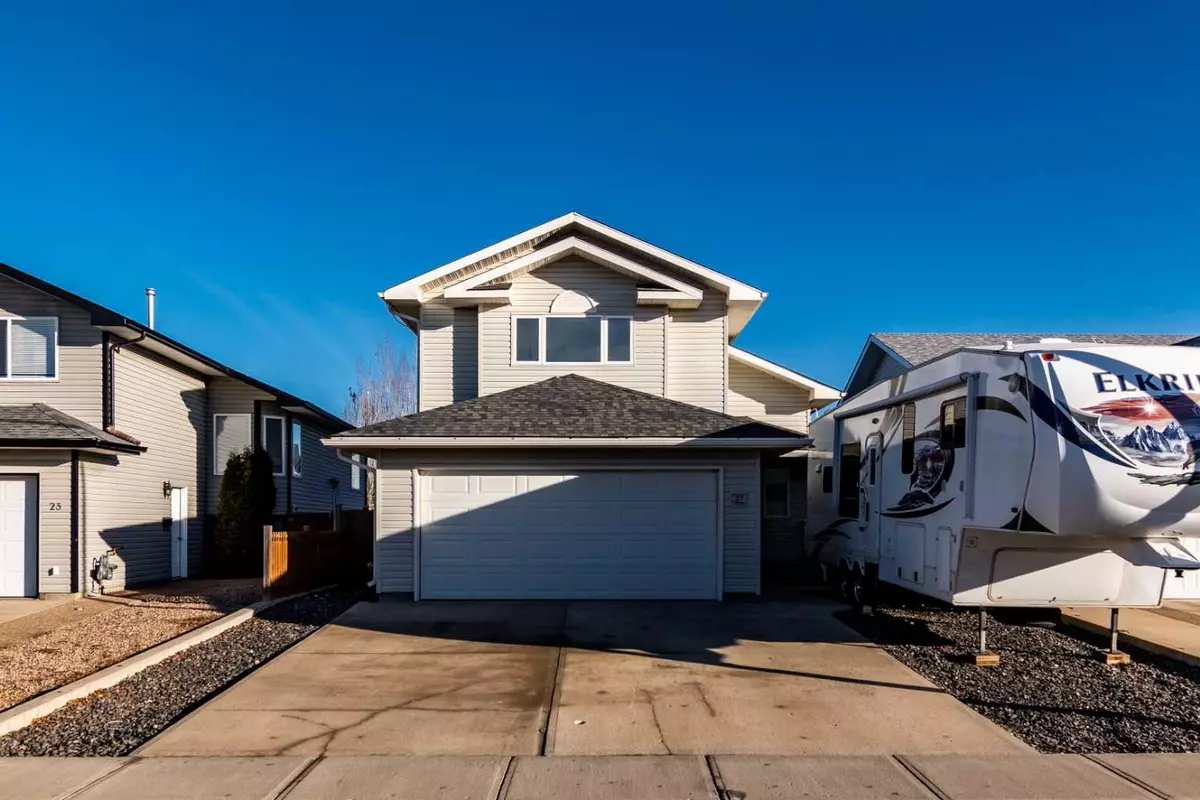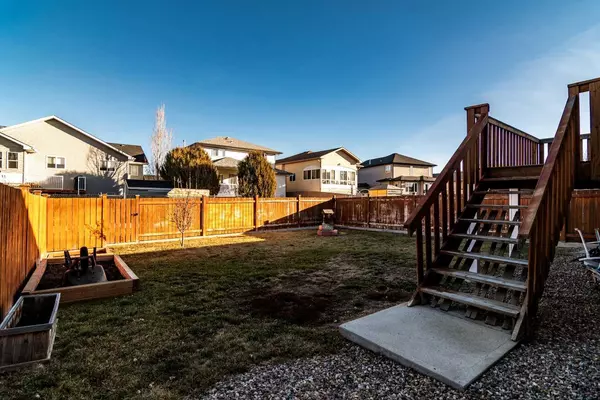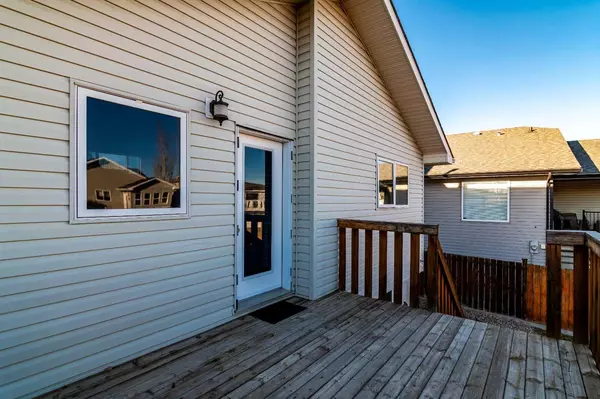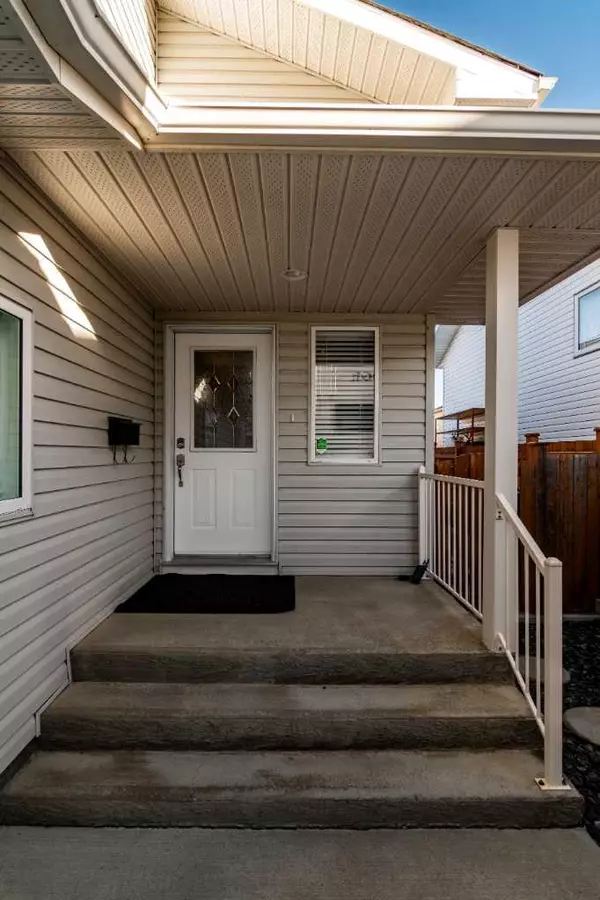$385,000
$389,900
1.3%For more information regarding the value of a property, please contact us for a free consultation.
3 Beds
2 Baths
1,102 SqFt
SOLD DATE : 04/26/2024
Key Details
Sold Price $385,000
Property Type Single Family Home
Sub Type Detached
Listing Status Sold
Purchase Type For Sale
Square Footage 1,102 sqft
Price per Sqft $349
Subdivision Sw Southridge
MLS® Listing ID A2104743
Sold Date 04/26/24
Style Bi-Level
Bedrooms 3
Full Baths 2
Originating Board Medicine Hat
Year Built 2004
Annual Tax Amount $3,088
Tax Year 2023
Lot Size 4,570 Sqft
Acres 0.1
Property Description
Situated in a quiet crescent within the desirable Saamis Heights neighborhood, this modified bi-level is just steps away from coulee walking paths and conveniently close to schools, parks, and shopping. The lovely home features three spacious bedrooms, two bathrooms, a roomy eat-in kitchen, and numerous upgrades. Upon entering, a spacious entryway welcomes you. Ascend a few steps to the main floor, where a well-appointed kitchen with an island, newer appliances, pantry storage, and ample dining area awaits, providing direct access to the deck and yard for family BBQs and entertaining. The east-facing deck offers delightful views of the yard and gorgeous sunrises. This level also accommodates the primary bedroom, a second bedroom, and an updated 4-piece bathroom. Up a few more stairs, a generously sized living room with a stunning high vaulted ceiling awaits, creating a spacious ambiance with abundant natural light streaming through large windows. The recently updated basement features a family room, a third bedroom, and a 3-piece bathroom with an eye-catching barn door. Noteworthy upgrades include new shingles, a new A/C unit, a newer hot water tank, some paint and flooring updates, backsplashes, and fixtures. This home is move in ready and complete with a heated attached double garage. Book your private viewing today!
Location
Province AB
County Medicine Hat
Zoning R-LD
Direction W
Rooms
Basement Finished, Full
Interior
Interior Features Ceiling Fan(s), Closet Organizers, Kitchen Island, Open Floorplan, Pantry, Storage, Vaulted Ceiling(s), Vinyl Windows
Heating Forced Air
Cooling Central Air
Flooring Carpet, Linoleum, Vinyl Plank
Appliance Dishwasher, Electric Stove, Microwave Hood Fan, Refrigerator, Washer/Dryer
Laundry In Basement
Exterior
Parking Features Double Garage Attached
Garage Spaces 2.0
Garage Description Double Garage Attached
Fence Fenced
Community Features Park, Playground, Schools Nearby, Shopping Nearby, Walking/Bike Paths
Roof Type Asphalt Shingle
Porch Deck
Lot Frontage 40.03
Total Parking Spaces 4
Building
Lot Description Back Lane, Back Yard
Foundation Poured Concrete
Architectural Style Bi-Level
Level or Stories One
Structure Type Vinyl Siding
Others
Restrictions Utility Right Of Way
Tax ID 83492209
Ownership Private
Read Less Info
Want to know what your home might be worth? Contact us for a FREE valuation!

Our team is ready to help you sell your home for the highest possible price ASAP

"My job is to find and attract mastery-based agents to the office, protect the culture, and make sure everyone is happy! "






