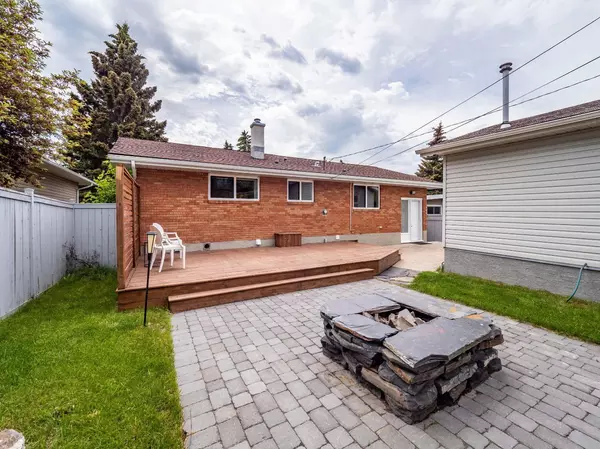$836,100
$839,000
0.3%For more information regarding the value of a property, please contact us for a free consultation.
3 Beds
3 Baths
1,324 SqFt
SOLD DATE : 04/26/2024
Key Details
Sold Price $836,100
Property Type Single Family Home
Sub Type Detached
Listing Status Sold
Purchase Type For Sale
Square Footage 1,324 sqft
Price per Sqft $631
Subdivision Charleswood
MLS® Listing ID A2119689
Sold Date 04/26/24
Style Bungalow
Bedrooms 3
Full Baths 3
Originating Board Calgary
Year Built 1965
Annual Tax Amount $4,613
Tax Year 2023
Lot Size 5,145 Sqft
Acres 0.12
Property Description
This beautiful bungalow offers over 2,400 sqft of completely renovated living space. Recently renovated with gleaming hardwood floors, pot lights throughout and a gorgeous open concept kitchen, stainless appliances, granite counter tops, huge granite counter centre island, built in microwave and a lot of storage. Large dining room, a beautiful Bay window in SW facing living room makes more delightful feeling. Main level has a large master bedroom with modern 5 pc ensuite bathroom with free standing tub, another good size bedroom and a full bath complete the space. Fully developed lower level offers big windows, electric heating with separate thermostats, office/den, bedroom & 3pc bathroom. Lower level has high end newer carpet. Please note the new garage roof shingle, new garage concrete floor and new stucco exterior, newer windows, newer Furnace, A/C & hot water tank , extra electrical panel , all add to the many features of this home. The over size garage is insulated w/220 volt service, 9ft Door & 10ft ceiling. The upgrades continue outside with too many to mention: renovated huge deck in the back and a big front patio. The spacious basement is easy to convert to a second suite (subjected to the city approval).
Booking a tour today and visiting your future home!
Location
Province AB
County Calgary
Area Cal Zone Nw
Zoning R-C1
Direction S
Rooms
Basement Separate/Exterior Entry, Finished, Full
Interior
Interior Features Kitchen Island, No Animal Home, No Smoking Home
Heating Forced Air, Natural Gas
Cooling Central Air
Flooring Carpet, Ceramic Tile, Hardwood, Vinyl Plank
Appliance Convection Oven, Dishwasher, Electric Range, Garburator, Humidifier, Microwave, Refrigerator, Washer/Dryer
Laundry In Basement
Exterior
Garage Double Garage Detached
Garage Spaces 2.0
Garage Description Double Garage Detached
Fence Fenced
Community Features None
Roof Type Asphalt Shingle
Porch Deck, Patio
Lot Frontage 51.51
Parking Type Double Garage Detached
Total Parking Spaces 2
Building
Lot Description Back Yard, Lawn, Landscaped
Foundation Poured Concrete
Architectural Style Bungalow
Level or Stories One
Structure Type Brick,Vinyl Siding,Wood Frame,Wood Siding
Others
Restrictions None Known
Tax ID 82880779
Ownership Other
Read Less Info
Want to know what your home might be worth? Contact us for a FREE valuation!

Our team is ready to help you sell your home for the highest possible price ASAP

"My job is to find and attract mastery-based agents to the office, protect the culture, and make sure everyone is happy! "






