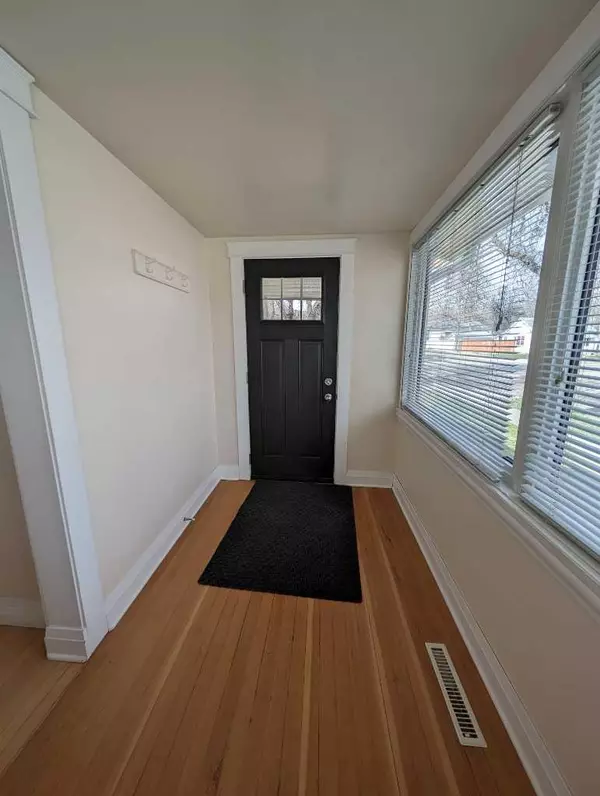$204,900
$204,900
For more information regarding the value of a property, please contact us for a free consultation.
2 Beds
1 Bath
879 SqFt
SOLD DATE : 04/29/2024
Key Details
Sold Price $204,900
Property Type Single Family Home
Sub Type Detached
Listing Status Sold
Purchase Type For Sale
Square Footage 879 sqft
Price per Sqft $233
Subdivision Riverside
MLS® Listing ID A2126188
Sold Date 04/29/24
Style Bungalow
Bedrooms 2
Full Baths 1
Originating Board Medicine Hat
Year Built 1949
Annual Tax Amount $1,759
Tax Year 2023
Lot Size 6,000 Sqft
Acres 0.14
Property Description
Cute bungalow nestled on a picturesque tree-lined street in Riverside. Well cared for, this residence boasts a generous yard, 879 Square feet, 2 bedrooms, and 1 full bathroom. Upon entry, you're greeted by a bright inviting foyer leading to the spacious living area serving as the focal point of the home, boasting beautiful hardwood floors, ideal for both relaxation and social gatherings. The dining room seamlessly flows from the living room into the kitchen, featuring crisp white cabinetry, laminate countertops and a complete appliance package. Two spacious bedrooms and a well-appointed 4-piece bathroom round out the main level. The unfinished basement offers ample storage space and potential for future development. Outside, the large fully landscaped and fenced yard provides an ideal setting for summer enjoyment. Immediate possession is available, seize this opportunity to make this gem your own. Updates include Shingles, high efficient furnace, Hot water tank, electrical panel, Air Conditioning, windows & doors. This home is a block from the park, & walking paths. Schedule your exclusive viewing today!
Location
Province AB
County Medicine Hat
Zoning R-LD
Direction N
Rooms
Basement See Remarks, Unfinished
Interior
Interior Features Ceiling Fan(s), Storage
Heating Forced Air
Cooling Central Air
Flooring Hardwood, Laminate, Linoleum
Appliance Central Air Conditioner, Dishwasher, Range Hood, Refrigerator, Stove(s), Window Coverings
Laundry In Basement
Exterior
Parking Features None
Garage Description None
Fence Fenced
Community Features Park, Shopping Nearby, Walking/Bike Paths
Roof Type Asphalt Shingle
Porch Patio
Lot Frontage 50.0
Total Parking Spaces 1
Building
Lot Description Landscaped
Foundation Poured Concrete
Architectural Style Bungalow
Level or Stories One
Structure Type Stucco
Others
Restrictions None Known
Tax ID 83500205
Ownership Other
Read Less Info
Want to know what your home might be worth? Contact us for a FREE valuation!

Our team is ready to help you sell your home for the highest possible price ASAP

"My job is to find and attract mastery-based agents to the office, protect the culture, and make sure everyone is happy! "






