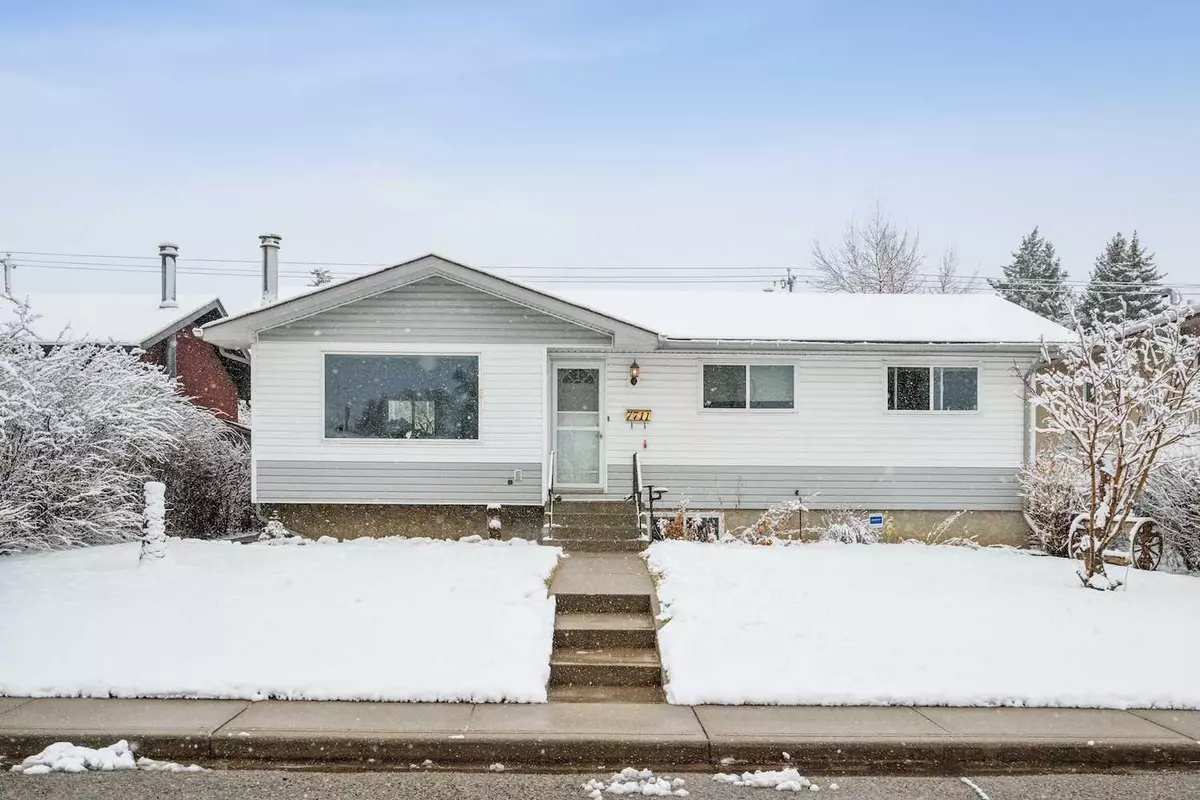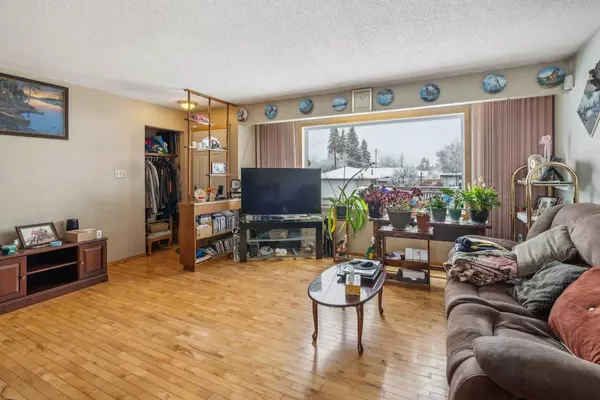$660,000
$650,000
1.5%For more information regarding the value of a property, please contact us for a free consultation.
5 Beds
2 Baths
993 SqFt
SOLD DATE : 04/29/2024
Key Details
Sold Price $660,000
Property Type Single Family Home
Sub Type Detached
Listing Status Sold
Purchase Type For Sale
Square Footage 993 sqft
Price per Sqft $664
Subdivision Bowness
MLS® Listing ID A2121798
Sold Date 04/29/24
Style Bungalow
Bedrooms 5
Full Baths 2
Originating Board Calgary
Year Built 1968
Annual Tax Amount $2,963
Tax Year 2023
Lot Size 6,017 Sqft
Acres 0.14
Property Description
Welcome to 7711 - 37 Avenue NW! This home is in an amazing location, minutes from all levels of schools, Bowness Park, the Bow River, parks, playgrounds, walking paths, shops and public transit! Easy access to 16th Avenue and Sarcee as well! The floorplan flows nicely from living room to dining room and kitchen, with incredible hardwood throughout. 3 good sized bedrooms on the main level plus a 4 piece bath, the basement is ready to be transformed into whatever your needs may be! There are currently 2 bedrooms and a 3 piece ensuite, plus laundry and could easily be made into a suite with a separate entrance! (A secondary suite would be subject to approval and permitting by the City of Calgary.) Double detached garage plus a parking pad! AND - It's already zoned R-C2. (Also includes the extra deep freeze in the basement, and the extra refrigerator.) Come check this one out today!
Location
Province AB
County Calgary
Area Cal Zone Nw
Zoning R-C2
Direction N
Rooms
Other Rooms 1
Basement Finished, Full
Interior
Interior Features Storage
Heating Forced Air
Cooling None
Flooring Hardwood
Fireplaces Number 1
Fireplaces Type Wood Burning Stove
Appliance Electric Stove, Freezer, Garage Control(s), Refrigerator, Washer/Dryer, Window Coverings
Laundry In Basement
Exterior
Parking Features Double Garage Detached, Parking Pad
Garage Spaces 2.0
Garage Description Double Garage Detached, Parking Pad
Fence Fenced
Community Features Park, Playground, Schools Nearby, Shopping Nearby, Sidewalks, Street Lights, Walking/Bike Paths
Roof Type Asphalt Shingle
Porch Patio
Lot Frontage 51.84
Exposure N
Total Parking Spaces 4
Building
Lot Description Back Lane, Back Yard, Front Yard, Rectangular Lot
Foundation Poured Concrete
Architectural Style Bungalow
Level or Stories One
Structure Type Vinyl Siding,Wood Frame
Others
Restrictions None Known
Tax ID 82919426
Ownership Private
Read Less Info
Want to know what your home might be worth? Contact us for a FREE valuation!

Our team is ready to help you sell your home for the highest possible price ASAP
"My job is to find and attract mastery-based agents to the office, protect the culture, and make sure everyone is happy! "






