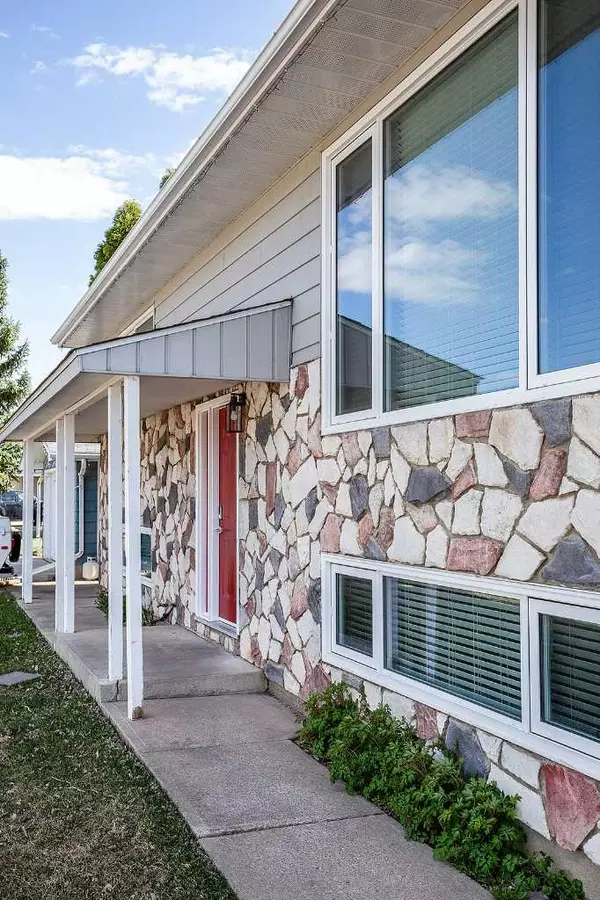$335,000
$339,900
1.4%For more information regarding the value of a property, please contact us for a free consultation.
4 Beds
2 Baths
1,114 SqFt
SOLD DATE : 04/30/2024
Key Details
Sold Price $335,000
Property Type Single Family Home
Sub Type Detached
Listing Status Sold
Purchase Type For Sale
Square Footage 1,114 sqft
Price per Sqft $300
Subdivision Crestwood-Norwood
MLS® Listing ID A2124989
Sold Date 04/30/24
Style Bi-Level
Bedrooms 4
Full Baths 2
Originating Board Medicine Hat
Year Built 1972
Annual Tax Amount $2,582
Tax Year 2023
Lot Size 7,200 Sqft
Acres 0.17
Property Description
Wonderful family home central to many amenities like schools, shopping, restaurants and Crestwood pool! This well appointed bilevel has seen many recent updates including new flooring, paint, roof and windows. Upstairs is home to two large bedrooms with new carpet and a 5pc bathroom with recent updates! Offering a large living space upstairs that boasts tons of natural light- there is room for everyone! The kitchen is very spacious with a large dining space and loads of cabinets, convection microwave, oven and warming drawer, newly finished countertops and backsplash. Downstairs you will find two more bedrooms, a large family room, 3pc bath with lots of storage in the combined laundry/mechanical room! Out back is a detached single, heated garage, RV parking and room for more parking if you so desire. A little love would get the big yard in top shape this summer! Enjoy the evenings BBQing on your newly stained deck complete with a hot tub w/ a new cover! Come check it out for yourself!!
Location
Province AB
County Medicine Hat
Zoning R-LD
Direction N
Rooms
Basement Finished, Full
Interior
Interior Features Ceiling Fan(s), Kitchen Island, Vinyl Windows
Heating Forced Air, Natural Gas
Cooling Central Air
Flooring Carpet, Laminate, Linoleum, Vinyl Plank
Appliance Central Air Conditioner, Convection Oven, Dryer, Electric Cooktop, Microwave, Refrigerator, Washer, Window Coverings
Laundry Lower Level
Exterior
Parking Features Carport, Concrete Driveway, Garage Door Opener, Heated Garage, Off Street, RV Access/Parking, Single Garage Detached
Garage Spaces 1.0
Carport Spaces 1
Garage Description Carport, Concrete Driveway, Garage Door Opener, Heated Garage, Off Street, RV Access/Parking, Single Garage Detached
Fence Fenced
Community Features Schools Nearby, Shopping Nearby, Sidewalks, Street Lights
Roof Type Asphalt Shingle
Porch Deck
Lot Frontage 60.0
Exposure N
Total Parking Spaces 3
Building
Lot Description Back Lane, Back Yard, Standard Shaped Lot
Foundation Poured Concrete
Architectural Style Bi-Level
Level or Stories Bi-Level
Structure Type Stucco,Vinyl Siding
Others
Restrictions None Known
Tax ID 83489371
Ownership Private
Read Less Info
Want to know what your home might be worth? Contact us for a FREE valuation!

Our team is ready to help you sell your home for the highest possible price ASAP

"My job is to find and attract mastery-based agents to the office, protect the culture, and make sure everyone is happy! "






