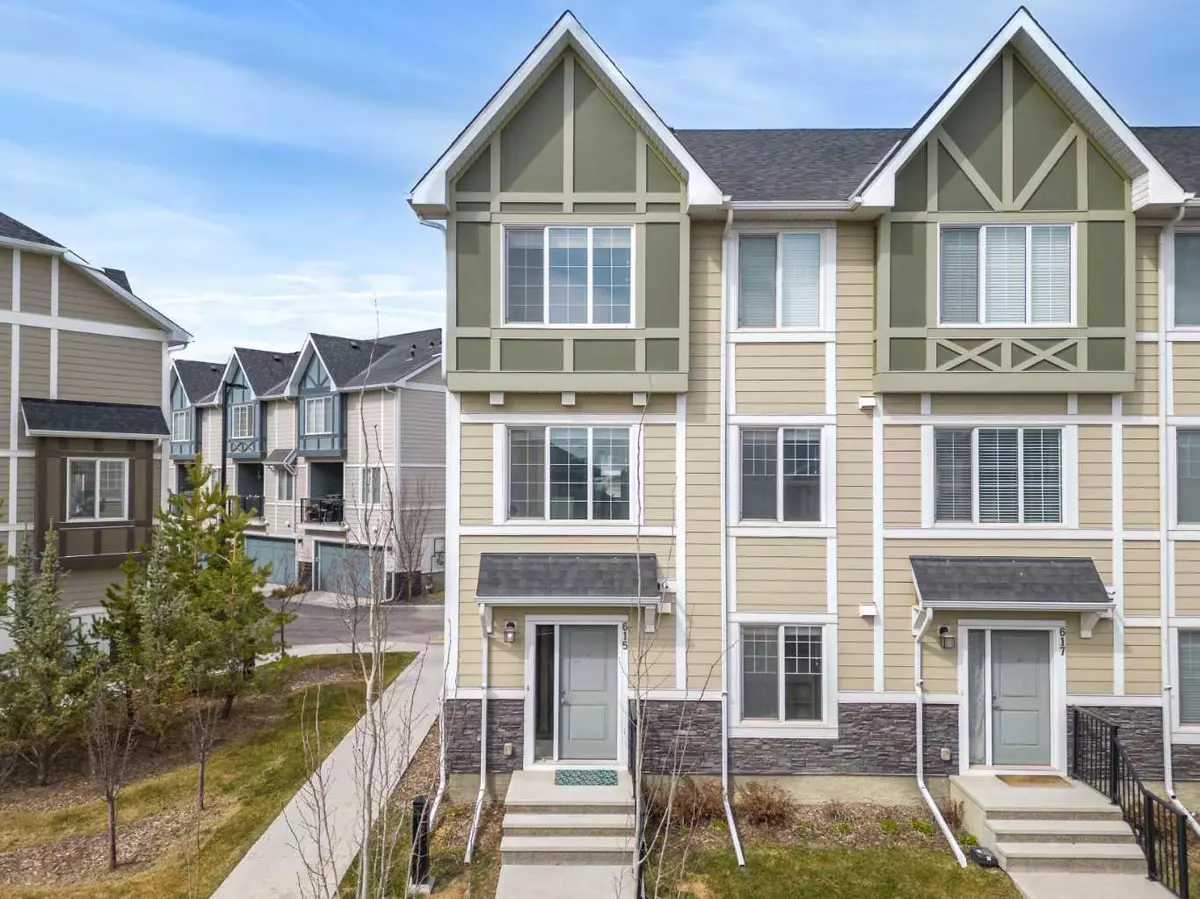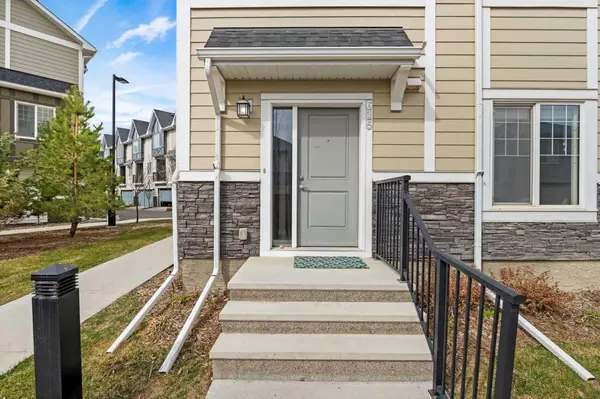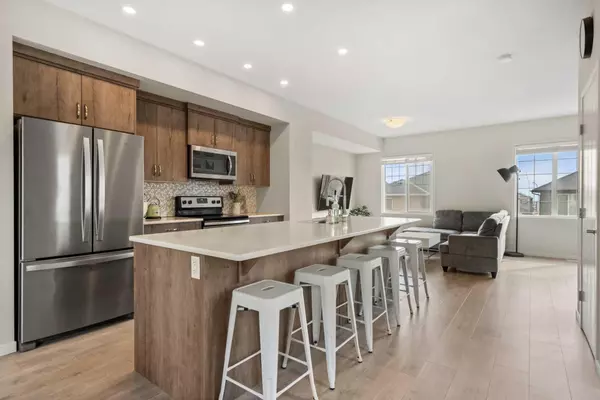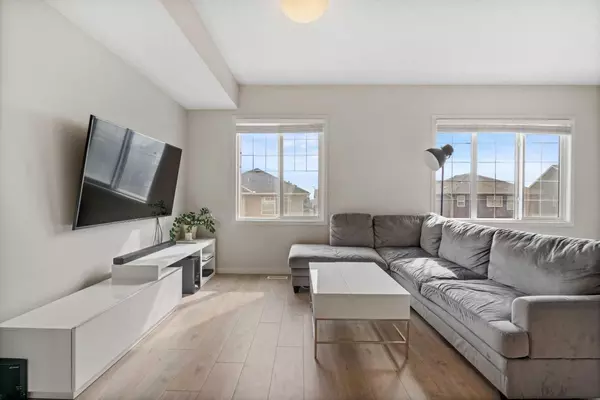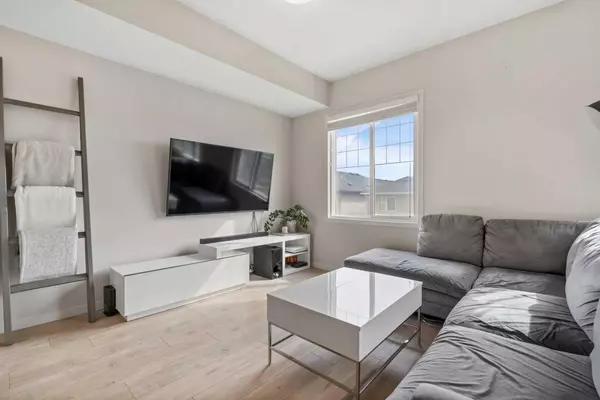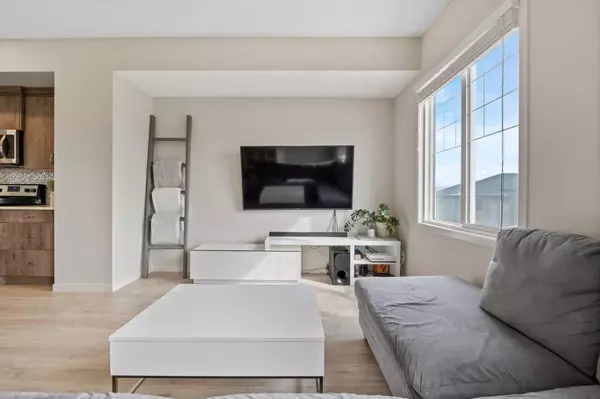$580,000
$579,900
For more information regarding the value of a property, please contact us for a free consultation.
3 Beds
3 Baths
1,677 SqFt
SOLD DATE : 05/01/2024
Key Details
Sold Price $580,000
Property Type Townhouse
Sub Type Row/Townhouse
Listing Status Sold
Purchase Type For Sale
Square Footage 1,677 sqft
Price per Sqft $345
Subdivision Nolan Hill
MLS® Listing ID A2126635
Sold Date 05/01/24
Style 3 Storey
Bedrooms 3
Full Baths 2
Half Baths 1
Condo Fees $287
HOA Fees $6/ann
HOA Y/N 1
Originating Board Calgary
Year Built 2017
Annual Tax Amount $2,424
Tax Year 2023
Lot Size 990 Sqft
Acres 0.02
Property Description
Welcome to 615 Nolanlake Villas! Finally your chance to own the perfect townhome in the desirable community of Nolan Hill. As soon as you step into this meticulously maintained end unit townhome, you will fall in love. Featuring three usable storeys, a large open floor plan with an abundance of light from the large windows of each floor, this townhome is sure to stun. This townhome features 3 large bedrooms, 2.5 bathrooms, with the addition of a large den/office on the lower floor. This home also includes the convenience of an oversized double attached garage, as well as both visitor parking and street parking steps away. As you enter, you are introduced to a large entrance with the den, utility room and garage all situated on the lower floor. As you walk up the stairs, you will be greeted to the bright and open concept that is designed for use, with 9 foot ceilings, a chef's kitchen and the dining and living rooms on opposite sides of the floor. The kitchen is designed perfectly, as it has stylish finishes throughout, stainless steel Whirlpool appliances, a garburator and has an immense amount of space, with large cupboards, a large stand-up pantry and a massive quartz island. The main floor is bright and inviting, with wall to wall windows and an extensive amount of room for both a separate dining room and living room. You will have all the space for entertaining guests, and they will love it! Warm, light brown luxury vinyl planks flow seamlessly through the main floor, and will lead you to the main floor balcony and this balcony space is just the cherry on top. It is perfect for those summer days and getting in the perfect BBQ evenings in, with the natural gas hook-up. The stairs to the upper floor starts with carpet, that leads up and throughout the floor and the three bedrooms. As soon as you reach the top of the stairs, you will be greeted by the cozy primary 12'x12' bedroom, that boasts tons of space, and has all the features you would want in your sanctuary. From a 8' long walk-in closet, to a four piece bathroom with a significantly big walk-in/stand up shower! As you follow the hallway on the upper floor, you will find another 4 piece bathroom, and two more sizeable bedrooms. These two bedrooms allow a ton of natural light from the large windows, have an extensive amount of room and storage with the closets. The beautiful community of Nolan Hill has its own sense of home, as it includes many amenities at your dispense. This townhome is just walking distance away from many parks, green spaces, playgrounds and a scenic lake. Minutes away from Sarcee, Shaganappi and Stoney Trail, it will be sure to make any commute simple, easy and fast. Only minutes away from Beacon Hills, and minutes away from many other grocery stores, plazas and schools. Do not miss your opportunity to own this gem of a townhome, and make this property your next home! Schedule your private showing today! Thank you!
Location
Province AB
County Calgary
Area Cal Zone N
Zoning M-1
Direction W
Rooms
Other Rooms 1
Basement See Remarks
Interior
Interior Features Built-in Features, Closet Organizers, Double Vanity, French Door, Kitchen Island, Open Floorplan, Pantry, Quartz Counters, Vinyl Windows
Heating High Efficiency, Forced Air
Cooling None
Flooring Carpet, Ceramic Tile, Vinyl
Appliance Dishwasher, Electric Stove, Garage Control(s), Garburator, Microwave Hood Fan, Refrigerator, Washer/Dryer Stacked, Window Coverings
Laundry Electric Dryer Hookup, Upper Level, Washer Hookup
Exterior
Parking Features Double Garage Attached, Insulated, Oversized
Garage Spaces 1.0
Garage Description Double Garage Attached, Insulated, Oversized
Fence None
Community Features Park, Playground, Schools Nearby, Shopping Nearby, Street Lights, Walking/Bike Paths
Amenities Available Playground, Visitor Parking
Roof Type Asphalt Shingle
Porch Balcony(s)
Lot Frontage 22.0
Total Parking Spaces 2
Building
Lot Description Corner Lot, Front Yard, Landscaped, Street Lighting
Foundation Poured Concrete
Architectural Style 3 Storey
Level or Stories Three Or More
Structure Type Cement Fiber Board,Composite Siding,Stone,Wood Frame
Others
HOA Fee Include Common Area Maintenance,Insurance,Professional Management,Reserve Fund Contributions,Snow Removal,Trash
Restrictions See Remarks
Tax ID 82734571
Ownership Private
Pets Allowed Yes
Read Less Info
Want to know what your home might be worth? Contact us for a FREE valuation!

Our team is ready to help you sell your home for the highest possible price ASAP
"My job is to find and attract mastery-based agents to the office, protect the culture, and make sure everyone is happy! "

