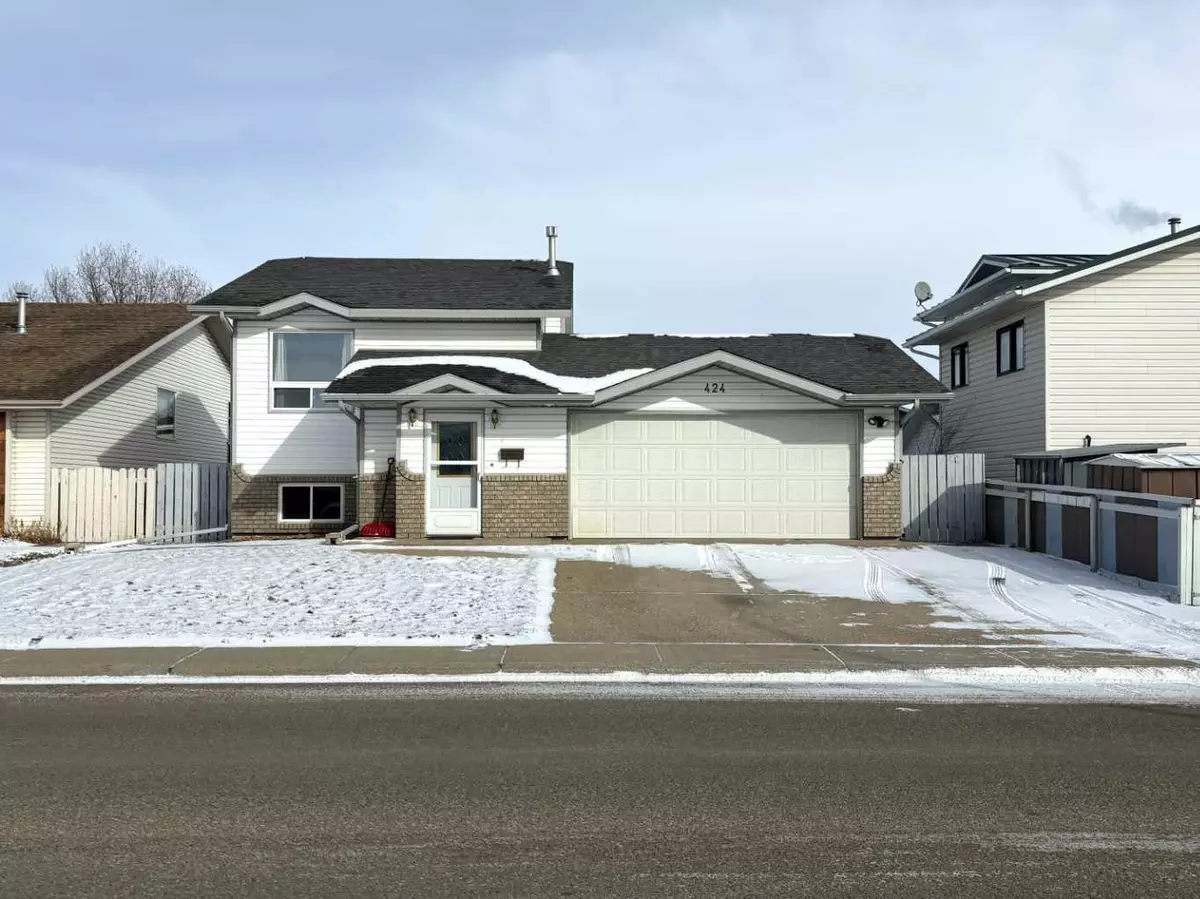$310,000
$319,500
3.0%For more information regarding the value of a property, please contact us for a free consultation.
3 Beds
2 Baths
721 SqFt
SOLD DATE : 05/02/2024
Key Details
Sold Price $310,000
Property Type Single Family Home
Sub Type Detached
Listing Status Sold
Purchase Type For Sale
Square Footage 721 sqft
Price per Sqft $429
Subdivision Northeast Crescent Heights
MLS® Listing ID A2110697
Sold Date 05/02/24
Style Bi-Level
Bedrooms 3
Full Baths 1
Half Baths 1
Originating Board Medicine Hat
Year Built 1996
Annual Tax Amount $2,389
Tax Year 2023
Lot Size 5,651 Sqft
Acres 0.13
Property Description
Welcome to 424 20 Street NE, a bi-level home nestled in the desirable Northeast Crescent Heights neighborhood. Situated on a spacious 50’ x 115’ lot, this property boasts a generous backyard, a heated double attached garage measuring 20 x 24, and curb appeal.
As you step through the front door, you're greeted by a freshly painted foyer featuring a convenient closet and access to both the upper and lower floors. The main level offers an inviting open concept layout, accentuated by vaulted ceilings and flooded with natural light from the (brand new vinyl windows 2023). This level features a cozy living room, an office nook, a dining area, and a fully renovated kitchen boasting a new stainless steel appliance package. Additionally, a convenient two-piece bathroom is located next to the exterior door leading to your private covered 10 x 14 deck. Enjoy the luxury vinyl flooring throughout the main floor, adding both style and durability. The basement is home to three spacious bedrooms, a convenient laundry room, a four-piece bathroom, and a utility/storage room. Recent upgrades include in 2024: luxury vinyl flooring, fresh paint 2023: new furnace, air conditioner, and fully renovated kitchen, appliances, soft-close cabinets, washer and dryer, 2019: hot water tank, roof (7 years old). This house is truly move-in ready, offering everything you need at a fantastic price.
Don't miss the opportunity to make this your new home. Book your showing today and experience the charm and comfort of 424 20 Street NE.
Location
Province AB
County Medicine Hat
Zoning R-LD
Direction S
Rooms
Basement Finished, Full
Interior
Interior Features Open Floorplan, Vaulted Ceiling(s)
Heating Forced Air
Cooling Central Air
Flooring Carpet, Tile, Vinyl Plank
Appliance Central Air Conditioner, Dishwasher, Garage Control(s), Microwave, Refrigerator, Stove(s), Washer/Dryer
Laundry In Basement
Exterior
Parking Features Double Garage Attached, Driveway
Garage Spaces 2.0
Garage Description Double Garage Attached, Driveway
Fence Fenced
Community Features Park, Playground, Schools Nearby, Shopping Nearby, Sidewalks, Street Lights
Roof Type Asphalt Shingle
Porch Deck
Lot Frontage 49.18
Total Parking Spaces 4
Building
Lot Description Back Lane, Back Yard, City Lot, Street Lighting
Foundation Wood
Architectural Style Bi-Level
Level or Stories Bi-Level
Structure Type Brick,Vinyl Siding
Others
Restrictions None Known
Tax ID 83488602
Ownership Private
Read Less Info
Want to know what your home might be worth? Contact us for a FREE valuation!

Our team is ready to help you sell your home for the highest possible price ASAP

"My job is to find and attract mastery-based agents to the office, protect the culture, and make sure everyone is happy! "






